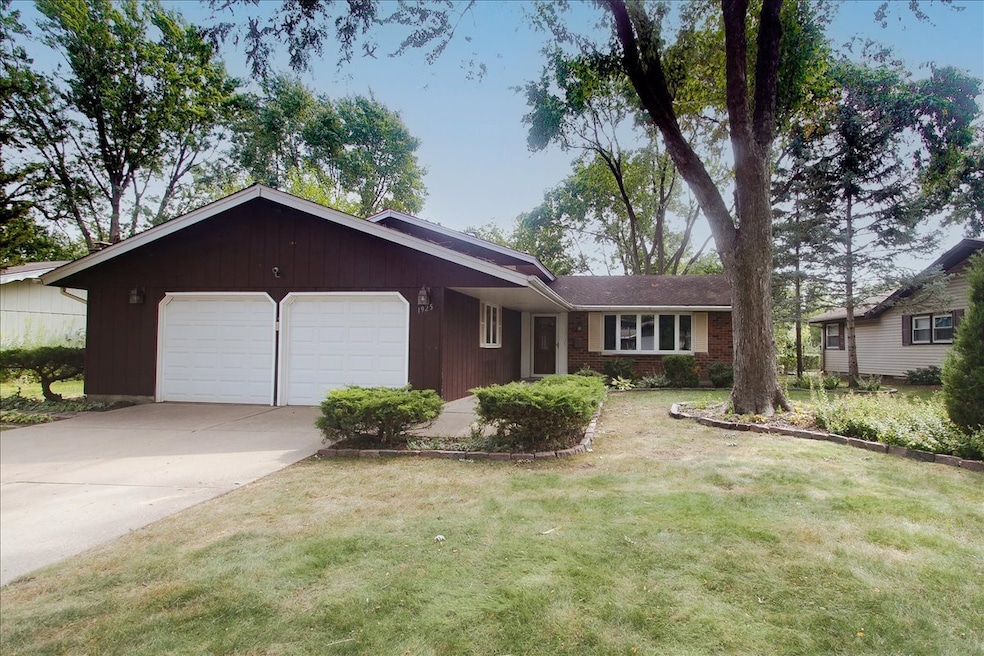1925 Syracuse Ln Schaumburg, IL 60193
West Schaumburg NeighborhoodEstimated payment $2,855/month
Highlights
- Property is near a park
- Wood Flooring
- Patio
- Campanelli Elementary School Rated A
- Sun or Florida Room
- Laundry Room
About This Home
A Wonderful Opportunity Awaits! Lovingly maintained by a long term owner, this charming home is ready to welcome its next chapter. Step into a bright and inviting kitchen featuring raised-panel cabinets, granite countertops, and a solar tube that fills the space with natural light. Just off the kitchen, you'll find an impressive 20x15 three-season sunroom - perfect for entertaining or simply relaxing and enjoying the view. Both bathrooms have been tastefully updated with newer vanities and quartz countertops. The upstairs bath includes a bathtub and an additional solar tube for extra brightness. Upstairs, you'll find three generously sized bedrooms, each with ceiling fans. The original hardwood floors have been protected and never uncovered - just waiting to shine. Throughout the home, Andersen windows offer quality and energy efficiency. Downstairs, the cozy lower-level family room features a welcoming fireplace and a versatile niche, ideal for a bar area, or computer station. Step outside to a spacious backyard with a lovely paver patio, perfect for gatherings. The property backs up to a scenic walking path with mature trees providing plenty of privacy. Additional highlights include: Genex whole-house generator for peace of mind, Lennox HVAC system, LaSalle St. bricks from Chicago edge the landscaping. Convenient to schools, parks, pools, shopping, commuter trains, and expressways. Don't miss your chance to make this warm and inviting home yours. It's the perfect place to settle in and create lasting memories.
Open House Schedule
-
Saturday, September 20, 202512:00 to 2:00 pm9/20/2025 12:00:00 PM +00:009/20/2025 2:00:00 PM +00:00Great Schaumburg Standish Model with an Awesome 3 Season Room backing to walking path!!Add to Calendar
Home Details
Home Type
- Single Family
Est. Annual Taxes
- $6,452
Year Built
- Built in 1969
Lot Details
- Lot Dimensions are 21.5x20x20x21.1x119.3x65.2x125.2
- Paved or Partially Paved Lot
- Irregular Lot
Parking
- 2 Car Garage
- Driveway
- Parking Included in Price
Home Design
- Split Level Home
- Tri-Level Property
- Asphalt Roof
- Concrete Perimeter Foundation
Interior Spaces
- 1,268 Sq Ft Home
- Ceiling Fan
- Wood Burning Fireplace
- Family Room with Fireplace
- Combination Dining and Living Room
- Sun or Florida Room
- Carbon Monoxide Detectors
Kitchen
- Range
- Microwave
- Dishwasher
- Disposal
Flooring
- Wood
- Carpet
Bedrooms and Bathrooms
- 3 Bedrooms
- 3 Potential Bedrooms
- 2 Full Bathrooms
Laundry
- Laundry Room
- Dryer
- Washer
Basement
- Sump Pump
- Finished Basement Bathroom
Schools
- Campanelli Elementary School
- Jane Addams Junior High School
- Schaumburg High School
Utilities
- Forced Air Heating and Cooling System
- Heating System Uses Natural Gas
- Power Generator
- Lake Michigan Water
Additional Features
- Patio
- Property is near a park
Community Details
- Weathersfield Subdivision, Standish Floorplan
Listing and Financial Details
- Senior Tax Exemptions
- Homeowner Tax Exemptions
Map
Home Values in the Area
Average Home Value in this Area
Tax History
| Year | Tax Paid | Tax Assessment Tax Assessment Total Assessment is a certain percentage of the fair market value that is determined by local assessors to be the total taxable value of land and additions on the property. | Land | Improvement |
|---|---|---|---|---|
| 2024 | $6,452 | $29,000 | $6,046 | $22,954 |
| 2023 | $6,205 | $29,000 | $6,046 | $22,954 |
| 2022 | $6,205 | $29,000 | $6,046 | $22,954 |
| 2021 | $5,718 | $24,860 | $4,102 | $20,758 |
| 2020 | $5,742 | $24,860 | $4,102 | $20,758 |
| 2019 | $5,833 | $27,933 | $4,102 | $23,831 |
| 2018 | $6,009 | $26,205 | $3,670 | $22,535 |
| 2017 | $7,741 | $26,205 | $3,670 | $22,535 |
| 2016 | $7,239 | $26,205 | $3,670 | $22,535 |
| 2015 | $7,096 | $23,720 | $3,238 | $20,482 |
| 2014 | $7,018 | $23,720 | $3,238 | $20,482 |
| 2013 | $5,539 | $23,720 | $3,238 | $20,482 |
Property History
| Date | Event | Price | Change | Sq Ft Price |
|---|---|---|---|---|
| 09/14/2025 09/14/25 | Pending | -- | -- | -- |
| 09/13/2025 09/13/25 | For Sale | $435,000 | -- | $343 / Sq Ft |
Source: Midwest Real Estate Data (MRED)
MLS Number: 12445091
APN: 07-29-110-003-0000
- 630 S Walnut Ln
- 630 Clover Ln
- 7529 Wedgewood Dr
- 1011 Mercury Dr Unit 7
- 7400 Nantucket Cove
- 1014 Webster Ln
- 1021 Mercury Dr
- 1020 Webster Ln
- 7468 Filmore Ave
- 763 Verandah Dr
- 8202 Northway Dr
- 8170 Northway Dr
- 7873 Asbury Cir S
- 7326 Northway Dr
- 1530 Syracuse Ln
- 631 S Springinsguth Rd
- 702 Auburn Cir
- 2121 W Weathersfield Way
- 320 Natwick Ln
- 1105 Stratford Ln







