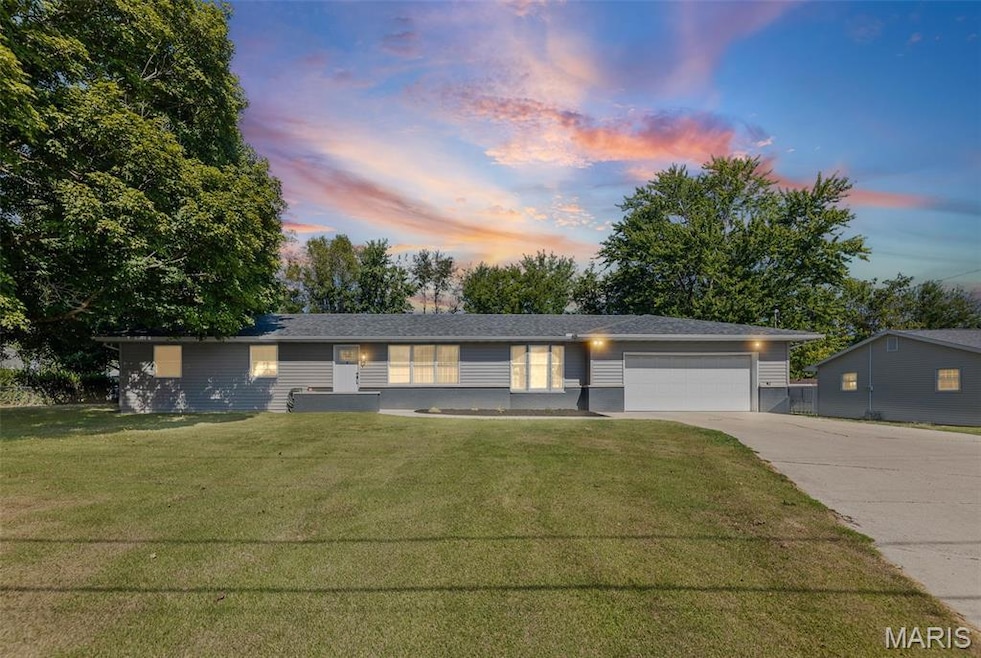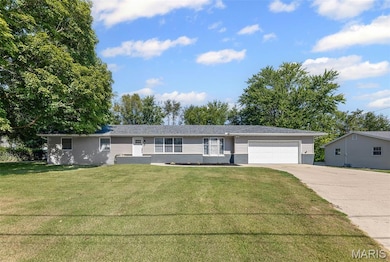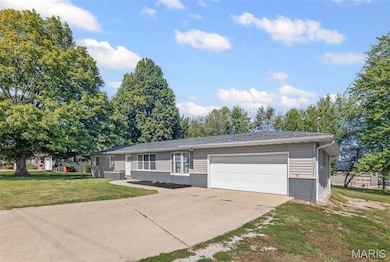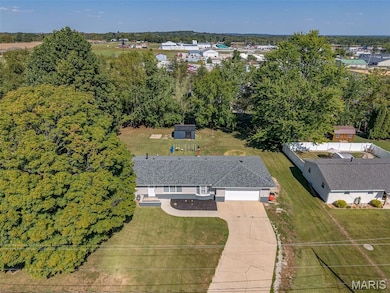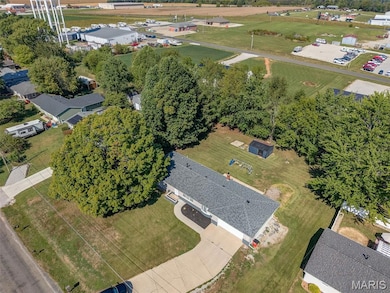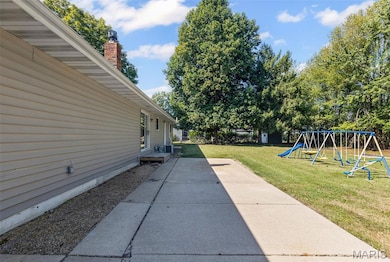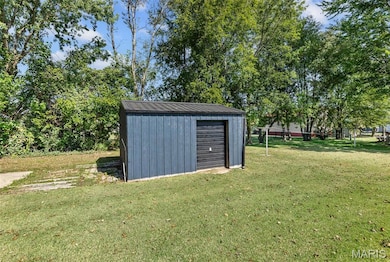1925 W Fillmore St Vandalia, IL 62471
Estimated payment $1,397/month
Highlights
- Ranch Style House
- No HOA
- 2 Car Attached Garage
- 1 Fireplace
- Stainless Steel Appliances
- Living Room
About This Home
Step into comfort and style with this beautifully updated home featuring 3 spacious bedrooms, 2 modern bathrooms, and an inviting open layout. The freshly renovated interior boasts a stunning kitchen with sleek countertops, new cabinetry, and stainless steel appliances—perfect for cooking and entertaining. Relax in the cozy living room by the fireplace. Every detail has been thoughtfully refreshed, from the floors to the fixtures, creating a bright and welcoming atmosphere throughout. Outside, you’ll find a lovely yard with plenty of space to enjoy. Conveniently located, this move-in ready home combines modern upgrades with timeless charm. Don’t miss your chance to own this beautiful turn-key property!
Home Details
Home Type
- Single Family
Est. Annual Taxes
- $3,460
Year Built
- Built in 1964
Lot Details
- 0.49 Acre Lot
- Lot Dimensions are 142x150x142x150
Parking
- 2 Car Attached Garage
Home Design
- Ranch Style House
- Traditional Architecture
- Vinyl Siding
- Radon Mitigation System
Interior Spaces
- 1 Fireplace
- Family Room
- Living Room
- Dining Room
Kitchen
- Electric Range
- Microwave
- Dishwasher
- Stainless Steel Appliances
- Disposal
Bedrooms and Bathrooms
- 3 Bedrooms
Basement
- Sump Pump
- Block Basement Construction
- Finished Basement Bathroom
Outdoor Features
- Shed
Schools
- Vandalia Dist 203 Elementary And Middle School
- Vandalia High School
Utilities
- Forced Air Heating and Cooling System
- Heating System Uses Natural Gas
Community Details
- No Home Owners Association
Listing and Financial Details
- Assessor Parcel Number 18-14-08-327-011
Map
Home Values in the Area
Average Home Value in this Area
Tax History
| Year | Tax Paid | Tax Assessment Tax Assessment Total Assessment is a certain percentage of the fair market value that is determined by local assessors to be the total taxable value of land and additions on the property. | Land | Improvement |
|---|---|---|---|---|
| 2024 | $3,062 | $46,003 | $3,521 | $42,482 |
| 2023 | $3,460 | $41,111 | $3,147 | $37,964 |
| 2022 | $3,270 | $37,037 | $2,835 | $34,202 |
| 2021 | $2,812 | $37,037 | $2,835 | $34,202 |
| 2020 | $2,825 | $37,037 | $2,835 | $34,202 |
| 2019 | $2,857 | $35,613 | $2,726 | $32,887 |
| 2018 | $2,867 | $35,613 | $2,726 | $32,887 |
| 2016 | $2,976 | $35,613 | $2,726 | $32,887 |
| 2015 | $272 | $34,915 | $2,673 | $32,242 |
| 2014 | $272 | $34,915 | $2,673 | $32,242 |
| 2011 | $272 | $34,915 | $2,673 | $32,242 |
Property History
| Date | Event | Price | List to Sale | Price per Sq Ft | Prior Sale |
|---|---|---|---|---|---|
| 10/30/2025 10/30/25 | Pending | -- | -- | -- | |
| 10/15/2025 10/15/25 | Price Changed | $210,000 | -2.3% | $139 / Sq Ft | |
| 10/03/2025 10/03/25 | For Sale | $215,000 | +7.8% | $143 / Sq Ft | |
| 05/22/2023 05/22/23 | Sold | $199,500 | 0.0% | $74 / Sq Ft | View Prior Sale |
| 05/16/2023 05/16/23 | Pending | -- | -- | -- | |
| 04/20/2023 04/20/23 | For Sale | $199,500 | -- | $74 / Sq Ft |
Purchase History
| Date | Type | Sale Price | Title Company |
|---|---|---|---|
| Deed | $199,500 | Attorney Only |
Mortgage History
| Date | Status | Loan Amount | Loan Type |
|---|---|---|---|
| Open | $159,500 | Construction |
Source: MARIS MLS
MLS Number: MIS25065421
APN: 18-14-08-327-011
- 827 Sunset Dr
- 1 Veterans Ave
- TBD Paula Ln
- 1505 Shelley Dr
- 1423 Shelley Dr
- 1420 W Jefferson St
- 1240 Thistle Dr
- 1233 W Jefferson St
- 1320 W Saint Clair St
- 1224 W Jefferson St
- 1402 W Randolph St
- 1313 W Randolph St
- 00 W Main St
- 1314 W Randolph St
- 1308 W Randolph St
- 1529 W Main St
- 929 W Jay St
- 1 New York Dr
- 304 S Coles St
- 1130 W Gallatin St
