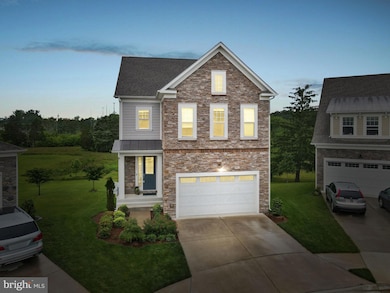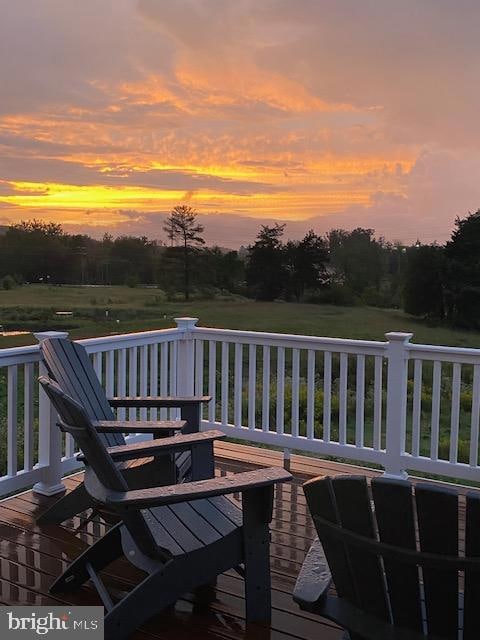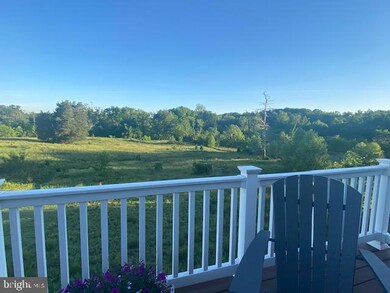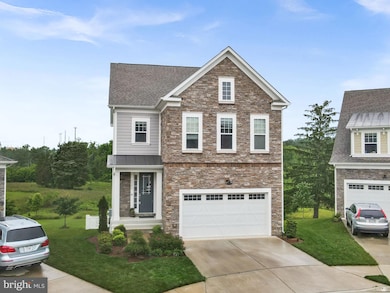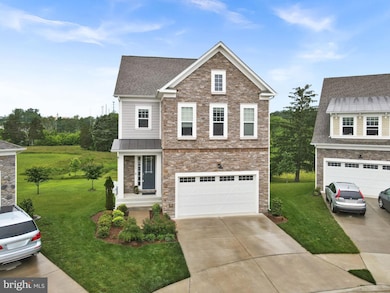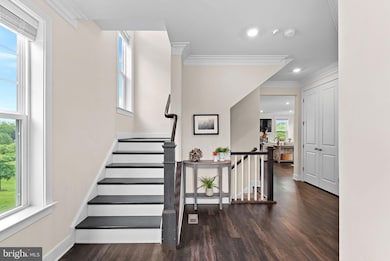
19253 Running Spring Ct Leesburg, VA 20175
Highlights
- Spa
- Eat-In Gourmet Kitchen
- Open Floorplan
- Heritage High School Rated A
- Panoramic View
- 4-minute walk to Keep Loudoun Beautiful Park
About This Home
As of July 2025Your dream home just became a reality—now at an unbeatable price!
Stunning Like-New Prescott Model in Goose Creek Club/Woodlands at Goose Creek!
Welcome to 19253 Running Spring Ct, a beautifully designed home that perfectly blends modern luxury with comfortable living. This impressive Prescott model boasts 5 spacious bedrooms and 3.5 baths across three finished levels, making it ideal for families of all sizes.
As you enter, you'll be greeted by an open and bright main level featuring elegant LVP flooring that flows seamlessly throughout. The gourmet kitchen is a chef's dream, equipped with high-end stainless steel appliances, a large center island, and ample counter space, all while adjoined to a cozy family room complete with a gas fireplace—perfect for gatherings and entertaining.
Retreat to the expansive primary suite, which offers dual walk-in closets and a luxurious primary bath featuring a separate tub, shower, and double sinks for your convenience. The upper level also includes a generously sized laundry room, making chores a breeze.
The lower level is a true gem, featuring a walkout design that includes a fifth bedroom, a full bath, a spacious rec room, and additional storage space. This versatile area is perfect for guests, a home office, or a playroom.
Enjoy the outdoors in your private fenced rear yard, complete with a custom deck and patio—ideal for watching breathtaking sunsets or hosting summer barbecues. Plus, unwind in the bonus hot tub after a long day. Underground Sprinker System and flowering gardens compliment your outside experience.
With 9-foot ceilings and the convenience of FIOS or Comcast internet services available, this home is not just a place to live, but a lifestyle to embrace.
Don’t miss your chance to make this stunning property your own!
Schedule a showing today!
Home Details
Home Type
- Single Family
Est. Annual Taxes
- $7,653
Year Built
- Built in 2021
Lot Details
- 5,663 Sq Ft Lot
- Open Space
- Backs To Open Common Area
- Cul-De-Sac
- East Facing Home
- Landscaped
- Sprinkler System
- Back Yard Fenced
- Property is in excellent condition
- Property is zoned PDH6
HOA Fees
- $98 Monthly HOA Fees
Parking
- 2 Car Attached Garage
- Front Facing Garage
- Garage Door Opener
Property Views
- Panoramic
- Scenic Vista
- Creek or Stream
Home Design
- Colonial Architecture
- Contemporary Architecture
- Bump-Outs
- Architectural Shingle Roof
- Stone Siding
- Concrete Perimeter Foundation
- HardiePlank Type
Interior Spaces
- Property has 3 Levels
- Open Floorplan
- Ceiling height of 9 feet or more
- Recessed Lighting
- Gas Fireplace
- Window Screens
- Sliding Doors
- Entrance Foyer
- Family Room Off Kitchen
- Dining Room
- Recreation Room
- Storage Room
Kitchen
- Eat-In Gourmet Kitchen
- Breakfast Area or Nook
- Butlers Pantry
- Built-In Oven
- Down Draft Cooktop
- Built-In Microwave
- Ice Maker
- Dishwasher
- Stainless Steel Appliances
- Kitchen Island
- Disposal
Flooring
- Carpet
- Ceramic Tile
- Luxury Vinyl Plank Tile
Bedrooms and Bathrooms
- En-Suite Primary Bedroom
- Walk-In Closet
- Soaking Tub
- Walk-in Shower
Laundry
- Laundry Room
- Laundry on upper level
- Dryer
- Washer
Finished Basement
- Walk-Out Basement
- Basement Fills Entire Space Under The House
- Rear Basement Entry
- Basement Windows
Home Security
- Home Security System
- Fire and Smoke Detector
Outdoor Features
- Spa
- Deck
- Patio
Location
- Property is near a park
Schools
- Cool Spring Elementary School
- Harper Park Middle School
- Heritage High School
Utilities
- Forced Air Heating and Cooling System
- Humidifier
- Vented Exhaust Fan
- Underground Utilities
- Natural Gas Water Heater
Listing and Financial Details
- Tax Lot 21
- Assessor Parcel Number 150407723000
Community Details
Overview
- $500 Capital Contribution Fee
- Association fees include common area maintenance, management, trash
- Goose Creek Club // Sentry Management HOA
- Built by Dream Home Finders
- Woodlands At Goose Creek Subdivision, Prescott Floorplan
Amenities
- Common Area
Ownership History
Purchase Details
Home Financials for this Owner
Home Financials are based on the most recent Mortgage that was taken out on this home.Purchase Details
Home Financials for this Owner
Home Financials are based on the most recent Mortgage that was taken out on this home.Purchase Details
Similar Homes in Leesburg, VA
Home Values in the Area
Average Home Value in this Area
Purchase History
| Date | Type | Sale Price | Title Company |
|---|---|---|---|
| Deed | $965,000 | First American Title Insurance | |
| Special Warranty Deed | $881,352 | Loudoun Commercial Title Llc | |
| Special Warranty Deed | $1,761,094 | Loudoun Commercial Title Llc |
Mortgage History
| Date | Status | Loan Amount | Loan Type |
|---|---|---|---|
| Open | $723,750 | New Conventional | |
| Previous Owner | $548,000 | New Conventional |
Property History
| Date | Event | Price | Change | Sq Ft Price |
|---|---|---|---|---|
| 07/07/2025 07/07/25 | Sold | $965,000 | -1.0% | $258 / Sq Ft |
| 06/13/2025 06/13/25 | Pending | -- | -- | -- |
| 06/10/2025 06/10/25 | Price Changed | $975,000 | -2.0% | $261 / Sq Ft |
| 05/30/2025 05/30/25 | For Sale | $995,000 | -- | $266 / Sq Ft |
Tax History Compared to Growth
Tax History
| Year | Tax Paid | Tax Assessment Tax Assessment Total Assessment is a certain percentage of the fair market value that is determined by local assessors to be the total taxable value of land and additions on the property. | Land | Improvement |
|---|---|---|---|---|
| 2025 | $7,526 | $934,910 | $268,900 | $666,010 |
| 2024 | $7,653 | $884,790 | $278,800 | $605,990 |
| 2023 | $7,090 | $810,230 | $268,800 | $541,430 |
| 2022 | $6,980 | $784,250 | $268,800 | $515,450 |
| 2021 | $2,046 | $208,800 | $208,800 | $0 |
| 2020 | $1,105 | $106,800 | $106,800 | $0 |
| 2019 | $1,116 | $106,800 | $106,800 | $0 |
Agents Affiliated with this Home
-
Sue Smith

Seller's Agent in 2025
Sue Smith
Compass
(703) 928-7860
211 Total Sales
-
sreerekha challapalli
s
Buyer's Agent in 2025
sreerekha challapalli
Alluri Realty, Inc.
(571) 274-5616
26 Total Sales
Map
Source: Bright MLS
MLS Number: VALO2097392
APN: 150-40-7723
- 19298 Forked Creek Terrace
- 43009 Lost Farm Terrace
- 19025 Snowberry Ct
- 43146 Scenic Creek Way
- 18993 Longhouse Place
- 19009 Castleguard Ct
- 1602 Rocky Shale Terrace SE
- 1608 Rocky Shale Terrace SE
- 43074 Rocky Ridge Ct
- 1310 White Feldspar Terrace SE
- 812 Larch Valley Ct NE
- 43082 Shadow Terrace
- 43154 Baltusrol Terrace
- 0 Riverside Pkwy and Coton Manor Dr Unit VALO2047710
- 43252 Overview Place
- 18778 Trident Square
- 18814 Farnham Ct
- 18722 Timoney Ct
- 19199 Kepharts Mill Terrace
- 19261 Harlow Square

