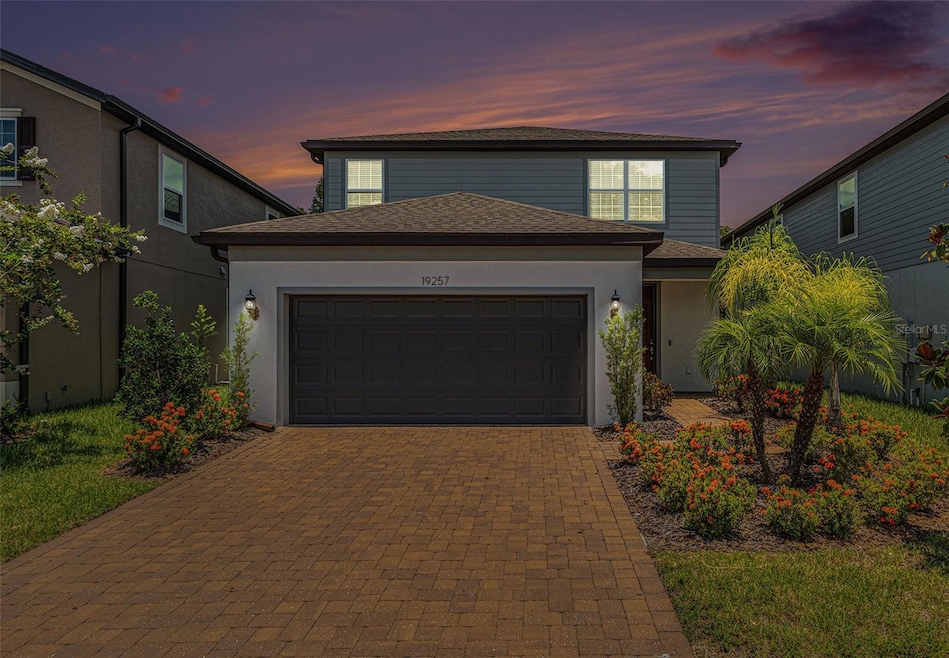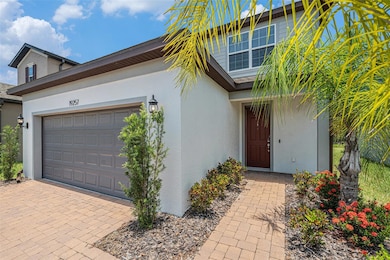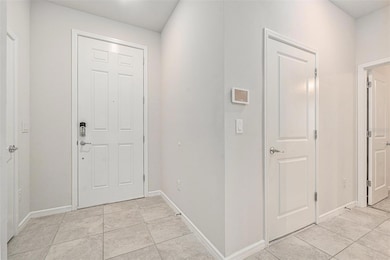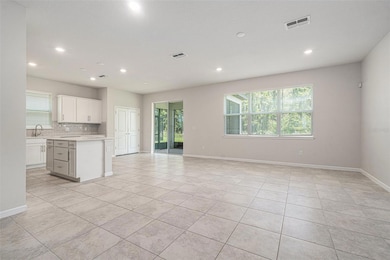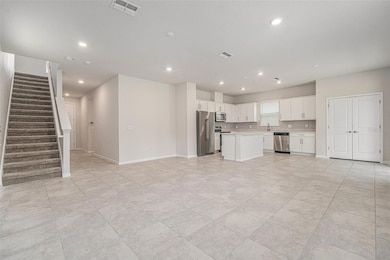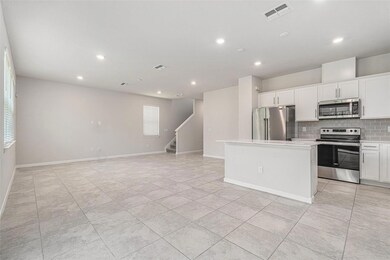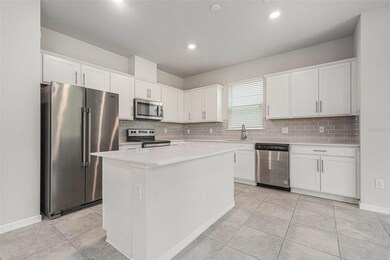19257 Old Spanish Rd Tampa, FL 33647
K Bar Ranch NeighborhoodHighlights
- In Ground Pool
- Gated Community
- Open Floorplan
- Pride Elementary School Rated A
- View of Trees or Woods
- Clubhouse
About This Home
Contemporary style 4 bed, 3 bath, 2 car garage located in the heart of New Tampa at K-Bar Ranch. Newer paint throughout. Designed with an open floorplan & large entertainment space. Gorgeous kitchen with a large island, handy for serving or assisting with extra seating. The kitchen is equipped with subway backsplash, granite countertops, and plenty of cabinet and counter space. The kitchen overlooks the dining space and living room with a view of the wooded area in your backyard. Tucked behind the kitchen is a separate bedroom (4) which is perfect for an in-law suite, office, play area, arts & crafts area, etc. Upstairs, a split bedroom plan which includes bedrooms (2 & 3) paired together with a large full bath and adjacent bonus room perfect for family fun, homework area, gaming, home theater. Private primary bedroom includes a en-suite enhanced with dual sinks, stand up shower with glass enclosure, and a huge walk-in closet. Laundry is conveniently located on the 2nd floor with washer and dryer included.
Screened-in rear lanai perfect for relaxing with views of the trees. Lagoon style community pool, playground, tennis courts, clubhouse and more. Within minutes to multiple Publix locations, Home Depot, WireGrass Mall, Outlet Mall, restaurants, schools, pet venues. Need to be close to work, you will be a short commute to Flatwoods Park, gaming areas, Gamestop, Target, Advent Hospital, USF, Veterans Hospital, Pasco County State College, MetLife, USAA & more!. Easy access to I-75 to get you anywhere you want to be in the Bay Area. Lawn Care included. Call today for your private viewing.
Listing Agent
BHHS FLORIDA PROPERTIES GROUP Brokerage Phone: 813-251-2002 License #3298037 Listed on: 07/16/2025

Home Details
Home Type
- Single Family
Est. Annual Taxes
- $10,527
Year Built
- Built in 2021
Lot Details
- 5,269 Sq Ft Lot
- Cul-De-Sac
Parking
- 2 Car Attached Garage
- Oversized Parking
- Driveway
Home Design
- Bi-Level Home
Interior Spaces
- 2,208 Sq Ft Home
- Open Floorplan
- High Ceiling
- Ceiling Fan
- Family Room Off Kitchen
- Living Room
- Dining Room
- Views of Woods
- Home Security System
Kitchen
- Eat-In Kitchen
- Range
- Microwave
- Dishwasher
- Stone Countertops
- Disposal
Flooring
- Carpet
- Ceramic Tile
Bedrooms and Bathrooms
- 4 Bedrooms
- Split Bedroom Floorplan
- En-Suite Bathroom
- Walk-In Closet
- 3 Full Bathrooms
- Private Water Closet
- Bathtub with Shower
- Shower Only
Laundry
- Laundry Room
- Dryer
- Washer
Outdoor Features
- In Ground Pool
- Covered Patio or Porch
Utilities
- Central Heating and Cooling System
- High Speed Internet
- Cable TV Available
Listing and Financial Details
- Residential Lease
- Security Deposit $2,700
- Property Available on 7/18/25
- Tenant pays for carpet cleaning fee, cleaning fee, re-key fee
- The owner pays for grounds care
- $65 Application Fee
- Assessor Parcel Number A-03-27-20-C02-000000-00036.0
Community Details
Overview
- Property has a Home Owners Association
- Candace Lake Association
- K Bar Ranch Subdivision
Recreation
- Tennis Courts
- Pickleball Courts
- Community Playground
- Community Pool
- Park
Pet Policy
- Pets up to 35 lbs
- 1 Pet Allowed
- $250 Pet Fee
Additional Features
- Clubhouse
- Gated Community
Map
Source: Stellar MLS
MLS Number: TB8408124
APN: A-03-27-20-C02-000000-00036.0
- 10822 Windswept Garden Way
- 19238 Old Spanish Rd
- 10721 Pleasant Knoll Dr
- 10707 Pegasus Valley Ct
- 10945 Sundrift Dr
- 10842 Rolling Moss Rd
- 10934 Sundrift Dr
- 11086 Sundrift Dr
- 10805 Rolling Moss Rd
- 10616 New Morning Dr
- 19418 Paddock View Dr
- 19491 Paddock View Dr
- 11002 Sundrift Dr
- 19204 Briarbrook Dr
- 10845 Sundrift Dr
- 10831 Sundrift Dr
- 19309 Prairie Tree Place
- 31833 Turkeyhill Dr
- 31836 Stillmeadow Dr
- 31940 Stillmeadow Dr
- 19253 Old Spanish Rd
- 10721 Pleasant Knoll Dr
- 10702 Pleasant Knoll Dr
- 11128 Sundrift Dr
- 11127 Sundrift Dr
- 1207 Meadow Pointe Blvd
- 31451 Shaker Cir
- 1252 Atticus Ct
- 10811 Breaking Rocks Dr
- 10782 Plantation Bay Dr
- 31141 Harthorn Ct
- 11129 Ancient Futures Dr
- 31050 Chatterly Dr
- 18208 Saltwater Run Place
- 19514 Sea Myrtle Way
- 32331 Firemoss Ln
- 20221 Still Wind Dr
- 1427 Wylie Ct
- 1381 Bering Rd
- 1117 Hillhurst Dr
