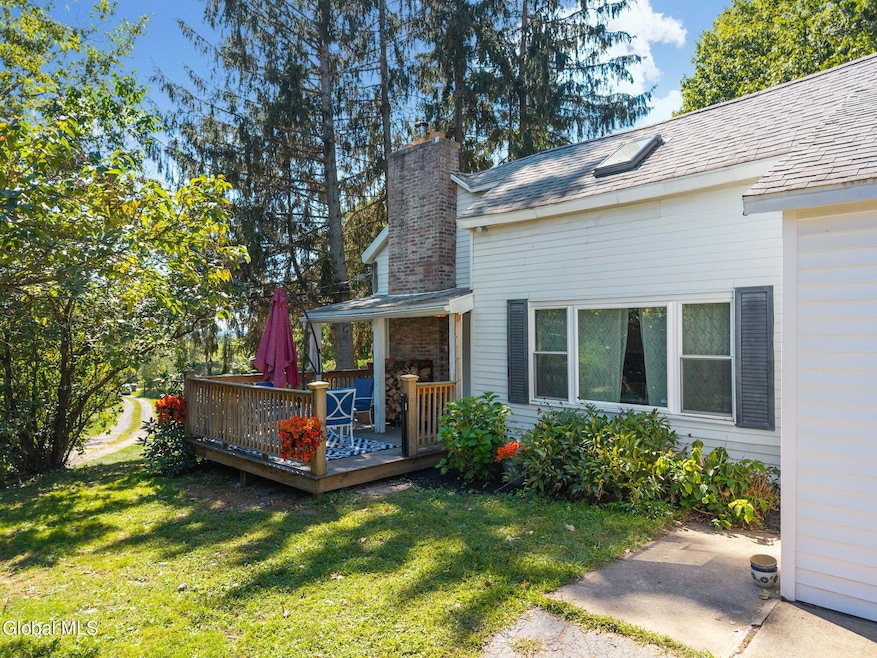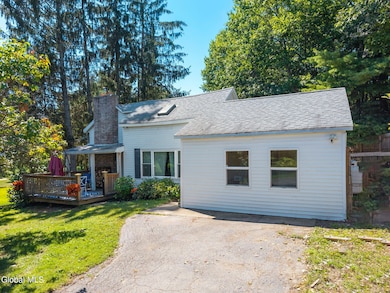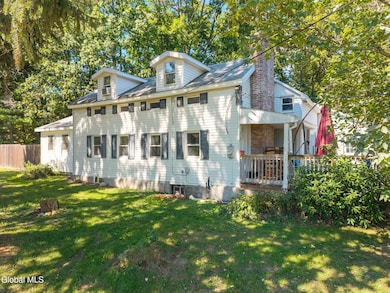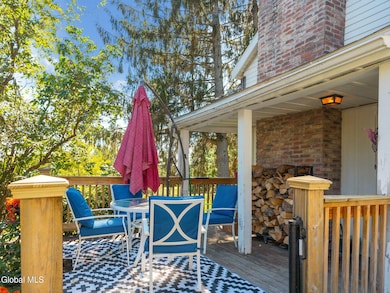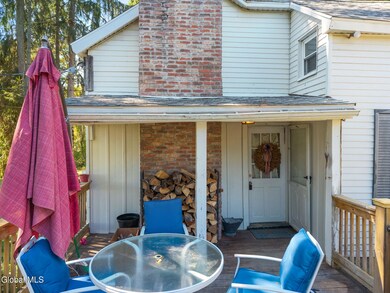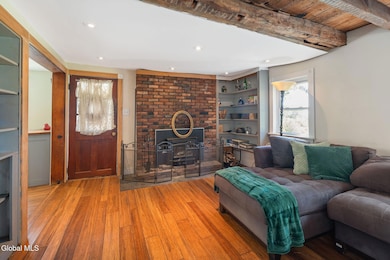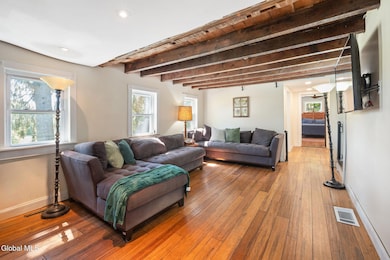1926 Currybush Rd Schenectady, NY 12306
Estimated payment $2,433/month
Highlights
- Barn
- Home fronts a pond
- Bluff on Lot
- Stables
- View of Trees or Woods
- Meadow
About This Home
Amazing home and property. Great opportunity to own an incredible country home. Nature abounds in this property, secluded from the noise and light pollution of the city, but a 15-minute drive to all major retailers and entertainment. This property gives you the best of both worlds. 7.5 acres, with groomed trails perfect for hiking, cross-country skiing and exploring. Proximity to snowmobile trails, amazing views, and a lovely pond filled with turtles and frogs. Fall asleep in the summer to the sounds and songs of nature. Many updates throughout, with the opportunity to still complete spaces to make it your own. Recent updates include: Windows, hardwood floors, all 3 full baths. Large open kitchen with newer appliances. New furnace, 1st floor master with walk-in closet and large bath, all completely redone. The master bath has a double-headed walk-in shower and a separate garden tub.
Wood burning fireplace, 1st floor laundry room with additional storage room, Private yard off master bedroom. Three hundred sixty degrees of privacy surround the home. Full deck off the main living area, as well as a separate deck in the back of the property with a pergola. Outbuildings for storage and workshop. Perfect for small animal farming or anyone who just wants privacy and country living a quick drive from amenities! External Ring Security cameras will stay with property as well as electronic dog fence stay with the property. USDA approved. This is a must-see property.
Listing Agent
Miranda Real Estate Group Inc License #10301221863 Listed on: 09/05/2025
Home Details
Home Type
- Single Family
Est. Annual Taxes
- $5,488
Year Built
- Built in 1900 | Remodeled
Lot Details
- 7.51 Acre Lot
- Home fronts a pond
- Property fronts a private road
- Wood Fence
- Wire Fence
- Bluff on Lot
- Landscaped
- Private Lot
- Level Lot
- Meadow
- Wooded Lot
- Garden
- Property is zoned Single Residence
Parking
- 6 Car Garage
Property Views
- Pond
- Woods
- Pasture
- Meadow
Home Design
- Farmhouse Style Home
- Block Foundation
- Stone Foundation
- Vinyl Siding
- Asphalt
Interior Spaces
- 1,936 Sq Ft Home
- 2-Story Property
- Built-In Features
- Paddle Fans
- Double Pane Windows
- French Doors
- Living Room with Fireplace
- Wood Flooring
- Partial Basement
Kitchen
- Eat-In Kitchen
- Range with Range Hood
- Dishwasher
Bedrooms and Bathrooms
- 4 Bedrooms
- Walk-In Closet
- Bathroom on Main Level
- 3 Full Bathrooms
Laundry
- Laundry Room
- Laundry on main level
- Washer and Dryer
Home Security
- Carbon Monoxide Detectors
- Fire and Smoke Detector
Schools
- Jefferson Elementary School
Utilities
- No Cooling
- Heating System Uses Propane
- Baseboard Heating
- 150 Amp Service
- Septic Tank
- High Speed Internet
- Cable TV Available
Additional Features
- Front Porch
- Barn
- Stables
Community Details
- No Home Owners Association
Listing and Financial Details
- Legal Lot and Block 1 / 2
- Assessor Parcel Number 422800 47.-1-2.1
Map
Home Values in the Area
Average Home Value in this Area
Tax History
| Year | Tax Paid | Tax Assessment Tax Assessment Total Assessment is a certain percentage of the fair market value that is determined by local assessors to be the total taxable value of land and additions on the property. | Land | Improvement |
|---|---|---|---|---|
| 2024 | $7,448 | $185,000 | $42,500 | $142,500 |
| 2023 | $6,007 | $185,000 | $42,500 | $142,500 |
| 2022 | $7,813 | $185,000 | $42,500 | $142,500 |
| 2021 | $7,859 | $185,000 | $42,500 | $142,500 |
| 2020 | $5,768 | $185,000 | $42,500 | $142,500 |
| 2019 | $2,305 | $185,000 | $42,500 | $142,500 |
| 2018 | $3,173 | $185,000 | $42,500 | $142,500 |
| 2017 | $5,488 | $185,000 | $42,500 | $142,500 |
| 2016 | $5,465 | $185,000 | $42,500 | $142,500 |
| 2015 | -- | $185,000 | $42,500 | $142,500 |
| 2014 | -- | $185,000 | $42,500 | $142,500 |
Property History
| Date | Event | Price | List to Sale | Price per Sq Ft | Prior Sale |
|---|---|---|---|---|---|
| 10/13/2025 10/13/25 | Pending | -- | -- | -- | |
| 09/30/2025 09/30/25 | Price Changed | $375,000 | -6.2% | $194 / Sq Ft | |
| 09/09/2025 09/09/25 | Price Changed | $399,900 | -5.9% | $207 / Sq Ft | |
| 09/05/2025 09/05/25 | For Sale | $425,000 | +249.5% | $220 / Sq Ft | |
| 12/29/2014 12/29/14 | Sold | $121,600 | -18.9% | $72 / Sq Ft | View Prior Sale |
| 10/17/2014 10/17/14 | Pending | -- | -- | -- | |
| 04/15/2014 04/15/14 | For Sale | $149,900 | -- | $88 / Sq Ft |
Purchase History
| Date | Type | Sale Price | Title Company |
|---|---|---|---|
| Deed | $122,000 | Justin Rutherford | |
| Warranty Deed | $122,000 | Old Republic National Title |
Mortgage History
| Date | Status | Loan Amount | Loan Type |
|---|---|---|---|
| Open | $124,081 | New Conventional |
Source: Global MLS
MLS Number: 202525230
APN: 047-000-0001-002-001-0000
- 1872 Currybush Rd
- 1310 Currybush Rd
- L2.12 Currybush Connection
- 1741 Scotch Ridge Rd
- 1306 Putnam Rd
- 3041 Mariaville Rd
- 2185 Hoffman Ln
- 3682 Mariaville Rd
- L8.1 Mariaville Rd
- L122.01 Overlook Ln
- 2241-2275 Duanesburg Rd
- 1061 Muriel Peterson Dr
- 314 Terrace Rd
- 862 S Kelley Rd
- 1262 S Kelley Rd
- 810 Duanesburg Rd
- 683 Birchwood Dr
- 214 Juniper Dr
- 619 Mariaville Rd
- 1026 St Lucille Dr
