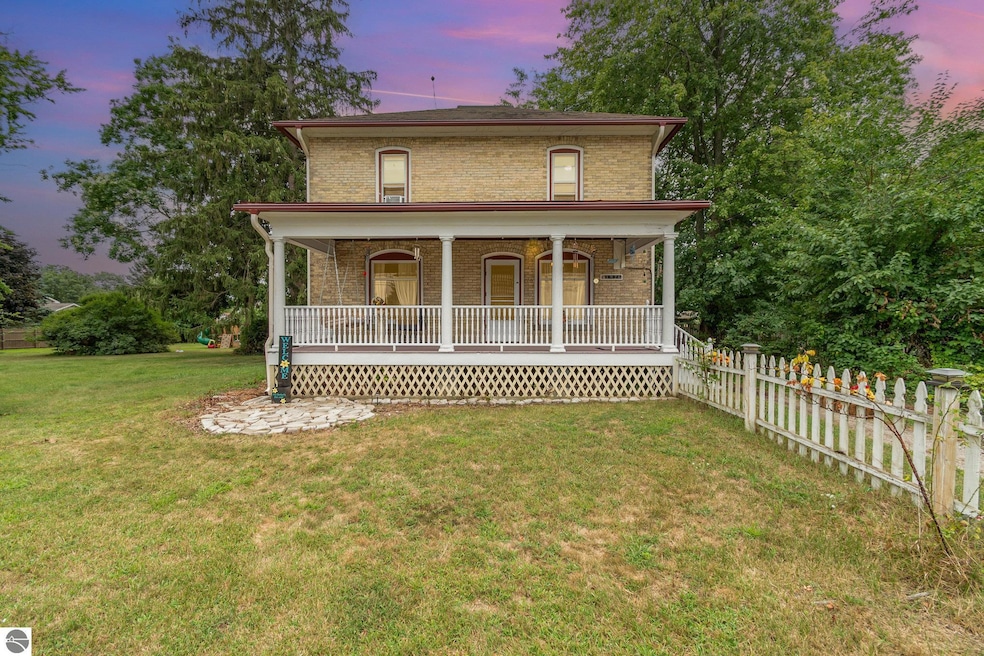
1926 E Broadway St Mount Pleasant, MI 48858
Estimated payment $1,722/month
Total Views
3,183
5
Beds
1.5
Baths
1,898
Sq Ft
$134
Price per Sq Ft
Highlights
- Second Garage
- Farmhouse Style Home
- Covered Patio or Porch
- 0.62 Acre Lot
- Mud Room
- Formal Dining Room
About This Home
Country meets city! Be sure to check out this charming 5BR, 1.5BA home on over half an acre in the city! Built in 1903 with original refinished hardwood floors, a renovated kitchen (2025), a new furnace & leaf filter gutters (2024). The property includes a hip-roof barn, garage (former carriage house), and workshop (old chicken coop). Fruit trees, lilac, raspberry & blackberry bushes - and plenty of room to garden - offer a peaceful, country feel right in town. This is a unique blend of history, updates, and space!
Home Details
Home Type
- Single Family
Est. Annual Taxes
- $3,990
Year Built
- Built in 1903
Lot Details
- 0.62 Acre Lot
- Lot Dimensions are 160 x 170
- Fenced Yard
- Level Lot
- The community has rules related to zoning restrictions
Home Design
- Farmhouse Style Home
- Brick Exterior Construction
- Stone Foundation
- Frame Construction
- Asphalt Roof
- Vinyl Siding
Interior Spaces
- 1,898 Sq Ft Home
- 2-Story Property
- Bookcases
- Ceiling Fan
- Mud Room
- Formal Dining Room
Kitchen
- Oven or Range
- Freezer
- Dishwasher
- Disposal
Bedrooms and Bathrooms
- 5 Bedrooms
Laundry
- Dryer
- Washer
Unfinished Basement
- Basement Fills Entire Space Under The House
- Michigan Basement
Parking
- 2 Car Detached Garage
- Second Garage
- Gravel Driveway
Outdoor Features
- Covered Patio or Porch
- Shed
- Rain Gutters
Utilities
- Forced Air Heating and Cooling System
- Window Unit Cooling System
- Baseboard Heating
- Natural Gas Water Heater
Community Details
- Stones Community
Map
Create a Home Valuation Report for This Property
The Home Valuation Report is an in-depth analysis detailing your home's value as well as a comparison with similar homes in the area
Home Values in the Area
Average Home Value in this Area
Tax History
| Year | Tax Paid | Tax Assessment Tax Assessment Total Assessment is a certain percentage of the fair market value that is determined by local assessors to be the total taxable value of land and additions on the property. | Land | Improvement |
|---|---|---|---|---|
| 2024 | $3,725 | $89,900 | $0 | $0 |
| 2023 | $3,725 | $80,100 | $0 | $0 |
| 2021 | $3,592 | $80,100 | $0 | $0 |
| 2020 | $3,099 | $74,900 | $0 | $0 |
| 2019 | $3,160 | $71,300 | $0 | $0 |
| 2017 | $3,142 | $69,600 | $0 | $0 |
| 2016 | $3,116 | $69,200 | $0 | $0 |
| 2015 | $4,940,200 | $68,700 | $0 | $0 |
| 2014 | -- | $65,200 | $0 | $0 |
Source: Public Records
Property History
| Date | Event | Price | Change | Sq Ft Price |
|---|---|---|---|---|
| 08/21/2025 08/21/25 | For Sale | $255,000 | +49.1% | $134 / Sq Ft |
| 09/30/2022 09/30/22 | Sold | $171,000 | -2.3% | $94 / Sq Ft |
| 06/30/2022 06/30/22 | Price Changed | $175,000 | -5.4% | $96 / Sq Ft |
| 06/07/2022 06/07/22 | For Sale | $185,000 | +39.1% | $101 / Sq Ft |
| 09/24/2020 09/24/20 | Sold | $133,000 | -8.3% | $70 / Sq Ft |
| 09/18/2020 09/18/20 | Pending | -- | -- | -- |
| 02/05/2020 02/05/20 | For Sale | $145,000 | -- | $76 / Sq Ft |
Source: Northern Great Lakes REALTORS® MLS
Purchase History
| Date | Type | Sale Price | Title Company |
|---|---|---|---|
| Grant Deed | $133,000 | -- | |
| Deed | $122,500 | -- |
Source: Public Records
Similar Homes in Mount Pleasant, MI
Source: Northern Great Lakes REALTORS® MLS
MLS Number: 1937798
APN: 17-000-12-699-00
Nearby Homes
- 211 Greenfield Dr
- 403 Greenfield Dr
- 1948 S Mackenzie Ln
- 418 East Dr
- 5232 E Broadway Rd
- 5232 E Broadway Rd Unit LOT 338
- 5232 E Broadway Rd Unit LOT 151
- 5232 E Broadway Rd Unit LOT 135
- 305 W Grand Ave
- 520 E Grand Ave
- 3293 S Isabella Rd
- 5226 Jonathon Ln
- 1311 E Broadway St
- 4924 E Pickard St
- 706 Garwood St
- 112 N Brown St
- 5490 E Crossway Ln
- 1223 North Dr
- 1207 North Dr
- 1505 E Gaylord St Unit B
- 2880 S Isabella Rd
- 1401 E Bellows St
- 1517 Canterbury Trail
- 706 S Arnold St Unit Apartment #2
- 3726 S Isabella Rd
- 310 N University Ave Unit 3
- 701 S University Ave Unit Upstairs
- 802 S Washington St
- 900 Appian Way
- 410 W Broadway St
- 625 S Oak St Unit A
- 625 S Oak St Unit B
- 625 S Oak St
- 950 Appian Way
- 312 S Oak St
- 1240 E Broomfield St
- 4300 Collegiate Way
- 5100 Cambridge Ln
- 4608 S Isabella Rd
- 1815 Deming Dr






