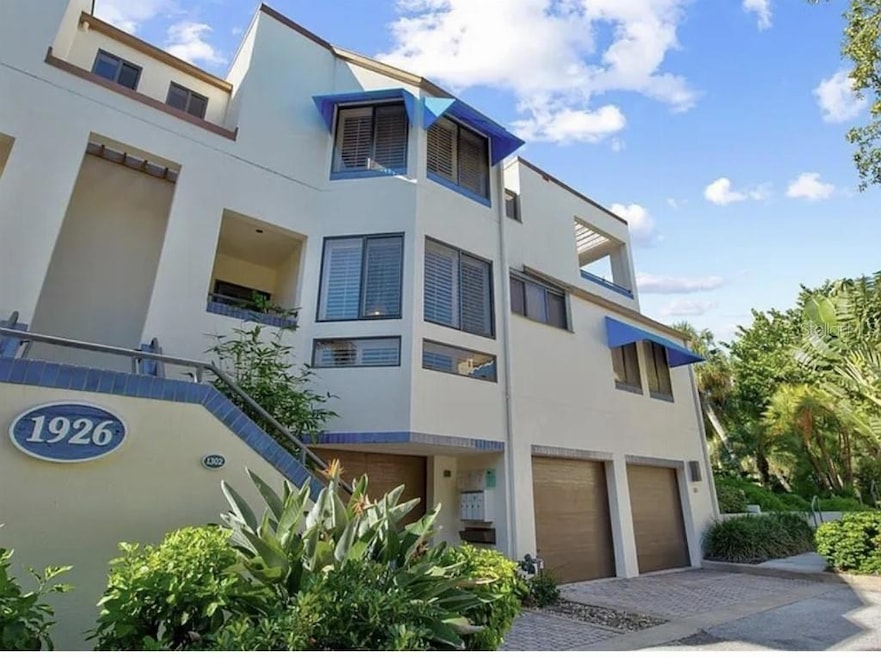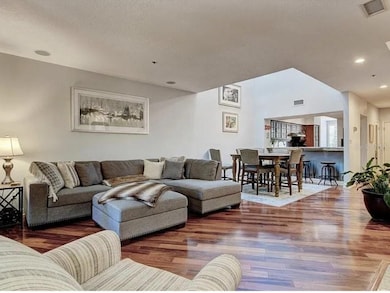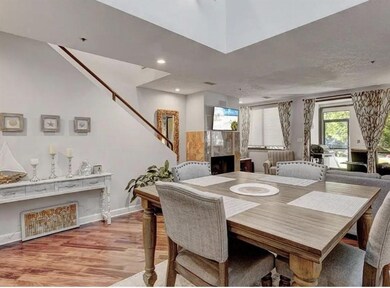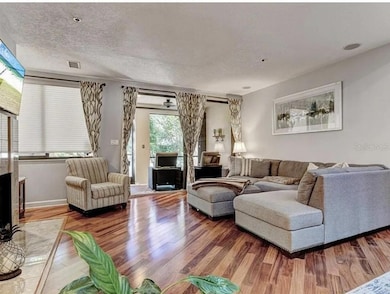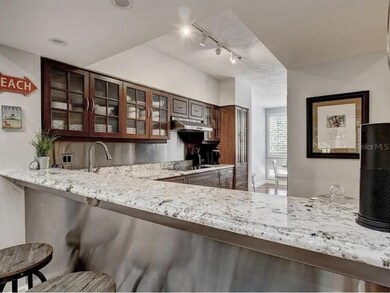1926 Harbourside Dr Unit 1302 Longboat Key, FL 34228
Estimated payment $7,019/month
Highlights
- Water Views
- Golf Course Community
- Fitness Center
- Southside Elementary School Rated A
- Access To Marina
- Media Room
About This Home
GATED, DEEDED PRIVATE BEACH ACCESS! This is a rare thing to be found on the keys! The main level with plantation shutters and hardwood floors includes the kitchen, dining and living areas. The kitchen has Subzero and Jenn-Air built in stainless steel appliances and granite countertops. A large second story skylight shines natural light through open ceilings onto the main floor dining area. The living area includes a fireplace and provides access to the back screened in lanai. Split bedrooms can be found on the 3rd level of the home. Both bedrooms have ensuite bathrooms and walk in closets. The owners ensuite bathroom includes dual sinks and a shower skylight. A heated pool is only steps away. Take advantage of the gym in the main clubhouse as well as the many amenities offered, including tennis. Membership to the Longboat Key Club is available for the ultimate Longboat Key lifestyle.
Listing Agent
FLAT FEE MLS REALTY Brokerage Phone: 813-642-6030 License #3389117 Listed on: 09/02/2025
Townhouse Details
Home Type
- Townhome
Est. Annual Taxes
- $8,181
Year Built
- Built in 1982
Lot Details
- Cul-De-Sac
- East Facing Home
- Mature Landscaping
HOA Fees
- $1,832 Monthly HOA Fees
Parking
- 2 Car Attached Garage
- Garage Door Opener
- Secured Garage or Parking
- Guest Parking
- On-Street Parking
- Off-Street Parking
Property Views
- Water
- City
- Garden
- Park or Greenbelt
Home Design
- Entry on the 3rd floor
- Membrane Roofing
- Metal Roof
Interior Spaces
- 2,606 Sq Ft Home
- 3-Story Property
- Furnished
- Bar Fridge
- Cathedral Ceiling
- Skylights
- Electric Fireplace
- Blinds
- Living Room with Fireplace
- Breakfast Room
- Formal Dining Room
- Media Room
- Storage Room
- Inside Utility
- Basement
Kitchen
- Eat-In Kitchen
- Built-In Convection Oven
- Cooktop
- Recirculated Exhaust Fan
- Microwave
- Dishwasher
- Disposal
Flooring
- Wood
- Carpet
Bedrooms and Bathrooms
- 2 Bedrooms
- Split Bedroom Floorplan
- Walk-In Closet
Laundry
- Laundry Room
- Laundry on upper level
- Dryer
- Washer
Home Security
- Security Gate
- Closed Circuit Camera
Outdoor Features
- Access To Marina
- Deeded access to the beach
- Access To Pond
- Access to Bay or Harbor
- Property is near a marina
- Access to Saltwater Canal
- Enclosed Patio or Porch
- Exterior Lighting
- Rain Gutters
Location
- Property is near public transit
- Property is near a golf course
Utilities
- Central Heating and Cooling System
- Humidity Control
- Thermostat
- Electric Water Heater
- High Speed Internet
- Cable TV Available
Listing and Financial Details
- Visit Down Payment Resource Website
- Tax Lot 1302
- Assessor Parcel Number 0008021048
Community Details
Overview
- Association fees include 24-Hour Guard, cable TV, pool, escrow reserves fund, insurance, internet, management, pest control, private road, recreational facilities, security, sewer, trash, water
- Nat Veal Association, Phone Number (941) 383-2701
- Visit Association Website
- Fairway Bay 1 Subdivision
- On-Site Maintenance
- The community has rules related to deed restrictions, fencing
Amenities
- Clubhouse
Recreation
- Golf Course Community
- Tennis Courts
- Community Playground
- Fitness Center
- Community Pool
Pet Policy
- Pets up to 20 lbs
- 2 Pets Allowed
Security
- Security Service
- Gated Community
- Hurricane or Storm Shutters
- Fire and Smoke Detector
- Fire Sprinkler System
Map
Home Values in the Area
Average Home Value in this Area
Tax History
| Year | Tax Paid | Tax Assessment Tax Assessment Total Assessment is a certain percentage of the fair market value that is determined by local assessors to be the total taxable value of land and additions on the property. | Land | Improvement |
|---|---|---|---|---|
| 2024 | $9,250 | $611,500 | -- | $611,500 |
| 2023 | $9,250 | $687,000 | $0 | $687,000 |
| 2022 | $0 | $349,808 | $0 | $0 |
| 2021 | $0 | $339,619 | $0 | $0 |
| 2020 | $0 | $334,930 | $0 | $0 |
| 2019 | $0 | $327,400 | $0 | $327,400 |
| 2018 | $0 | $343,158 | $0 | $0 |
| 2017 | $4,833 | $336,100 | $0 | $336,100 |
| 2016 | $5,114 | $336,800 | $0 | $336,800 |
| 2015 | $4,833 | $332,900 | $0 | $332,900 |
| 2014 | $4,520 | $257,100 | $0 | $0 |
Property History
| Date | Event | Price | List to Sale | Price per Sq Ft | Prior Sale |
|---|---|---|---|---|---|
| 12/10/2025 12/10/25 | Price Changed | $859,000 | -4.4% | $330 / Sq Ft | |
| 11/11/2025 11/11/25 | Price Changed | $899,000 | -5.3% | $345 / Sq Ft | |
| 09/02/2025 09/02/25 | For Sale | $949,000 | +20.9% | $364 / Sq Ft | |
| 01/10/2022 01/10/22 | Sold | $785,000 | -1.8% | $483 / Sq Ft | View Prior Sale |
| 12/17/2021 12/17/21 | Pending | -- | -- | -- | |
| 11/29/2021 11/29/21 | Price Changed | $799,000 | 0.0% | $491 / Sq Ft | |
| 11/29/2021 11/29/21 | For Sale | $799,000 | +1.3% | $491 / Sq Ft | |
| 11/07/2021 11/07/21 | Pending | -- | -- | -- | |
| 10/15/2021 10/15/21 | Price Changed | $789,000 | -1.3% | $485 / Sq Ft | |
| 10/07/2021 10/07/21 | For Sale | $799,000 | +170.8% | $491 / Sq Ft | |
| 08/17/2012 08/17/12 | Sold | $295,000 | 0.0% | $181 / Sq Ft | View Prior Sale |
| 07/17/2012 07/17/12 | Pending | -- | -- | -- | |
| 06/12/2012 06/12/12 | For Sale | $295,000 | -- | $181 / Sq Ft |
Purchase History
| Date | Type | Sale Price | Title Company |
|---|---|---|---|
| Warranty Deed | $785,000 | None Listed On Document | |
| Warranty Deed | $375,000 | Sun Coast Title Company Llc | |
| Special Warranty Deed | $295,000 | Shore To Shore Title Inc | |
| Trustee Deed | $201,901 | None Available | |
| Warranty Deed | $655,000 | Attorney | |
| Quit Claim Deed | -- | Sunbelt Title Agency | |
| Warranty Deed | $626,000 | Sunbelt Title Agency | |
| Warranty Deed | $440,000 | Msc Title Inc | |
| Warranty Deed | $195,000 | -- |
Mortgage History
| Date | Status | Loan Amount | Loan Type |
|---|---|---|---|
| Previous Owner | $262,500 | New Conventional | |
| Previous Owner | $206,500 | New Conventional | |
| Previous Owner | $524,000 | Purchase Money Mortgage | |
| Previous Owner | $417,000 | Fannie Mae Freddie Mac | |
| Previous Owner | $140,000 | Credit Line Revolving | |
| Previous Owner | $300,000 | Purchase Money Mortgage | |
| Previous Owner | $156,000 | No Value Available |
Source: Stellar MLS
MLS Number: TB8422578
APN: 0008-02-1048
- 1928 Harbourside Dr Unit 1403
- 1922 Harbourside Dr Unit 1104
- 1930 Harbourside Dr Unit 136
- 1932 Harbourside Dr Unit 217
- 1904 Harbourside Dr Unit 202
- 1912 Harbourside Dr Unit 602
- 1932 Harbourside Dr Unit 244
- 1932 Harbourside Dr Unit 254
- 2012 Harbourside Dr Unit 2104
- 1630 Harbor Cay Ln
- 510 Harbor Gate Way
- 2020 Harbourside Dr Unit 424
- 2039 Gulf of Mexico Dr Unit G3207
- 1965 Gulf of Mexico Dr Unit G5104
- 1975 Gulf of Mexico Dr Unit G4308
- 1965 Gulf of Mexico Dr Unit G5304
- 1975 Gulf of Mexico Dr Unit G4206
- 520 Harbor Cay Dr
- 1935 Gulf of Mexico Dr Unit G7402
- 1945 Gulf of Mexico Dr Unit M2207
- 1930 Harbourside Dr Unit 134
- 1912 Harbourside Dr Unit 603
- 1922 Harbourside Dr Unit 1102
- 1945 Gulf of Mexico Dr Unit M2402
- 1945 Gulf of Mexico Dr Unit M2414
- 1925 Gulf of Mexico Dr Unit 309
- 1925 Gulf of Mexico Dr Unit G8208
- 1591 Gulf of Mexico Dr Unit 315
- 1591 Gulf of Mexico Dr Unit 313
- 1581 Gulf of Mexico Dr Unit 507
- 1581 Gulf of Mexico Dr Unit 307
- 2109 Gulf of Mexico Dr Unit 1203
- 2109 Gulf of Mexico Dr Unit 1402
- 2105 Gulf of Mexico Dr Unit 3404
- 1465 Gulf of Mexico Dr Unit 504
- 1485 Gulf of Mexico Dr Unit 109
- 1445 Gulf of Mexico Dr Unit 305
- 2251 Gulf of Mexico Dr Unit 203
- 2254 Harbour Court Dr
- 2319 Harbour Oaks Dr
