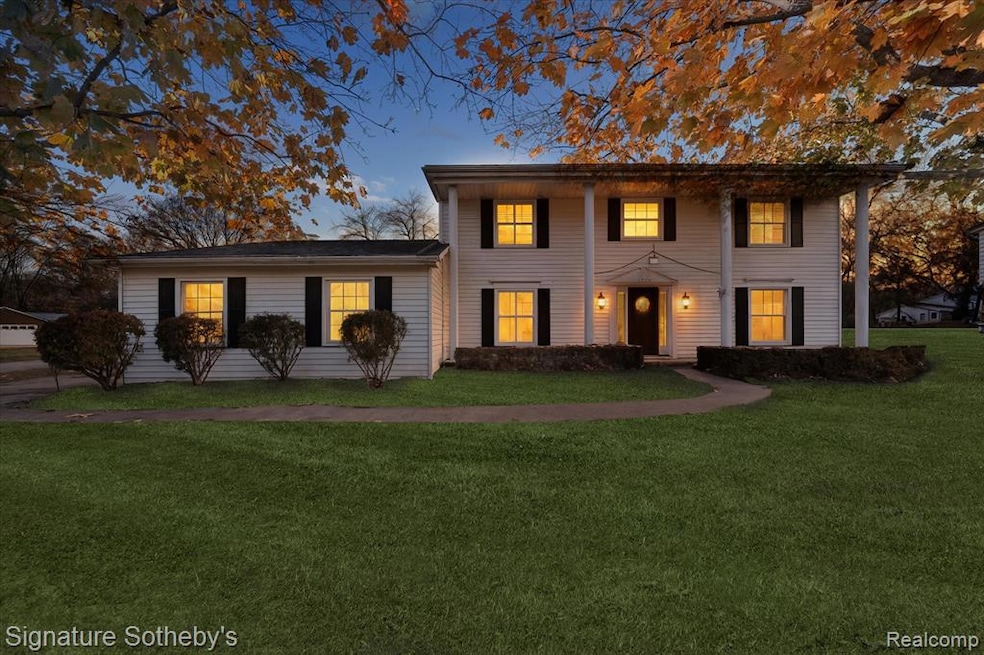1926 Hickory Bark Ln Bloomfield Hills, MI 48304
Estimated payment $3,260/month
Highlights
- Spa
- Stainless Steel Appliances
- 2.5 Car Attached Garage
- Colonial Architecture
- Porch
- Patio
About This Home
Picture-Perfect Colonial in a Prime Location! Welcome home to this beautifully remodeled colonial, ideally situated less than 10 minutes from the expressway, Troy, Birmingham, Bloomfield, Cranbrook, St. Hugo of the Hills, and the International Academy — and just a short walk to charming Bowers Farm. Step inside and experience timeless elegance blended with modern comfort. The fully updated interior showcases rich hardwood floors and an inviting all-season room that brings the outdoors in. The stunning, redesigned kitchen opens to a warm and spacious family room, where skylights and expansive windows fill the home with natural light and offer serene views of the beautifully landscaped backyard. A sophisticated office provides the perfect setting for remote work or quiet reading and can also serve as a cozy den. Upstairs, the serene primary suite features a beautifully appointed bathroom, while a second fully remodeled bath is shared by three additional bedrooms — each designed with comfort and style in mind. Meticulously cared for and thoughtfully renovated, this home is truly one of a kind. From the moment you step through the door, the quality and attention to detail are unmistakable. Move right in and start making memories — just in time to enjoy the holidays in your new home. BATVAI.
Listing Agent
Signature Sotheby's International Realty Bham License #6501404508 Listed on: 11/13/2025

Home Details
Home Type
- Single Family
Est. Annual Taxes
Year Built
- Built in 1968
Lot Details
- 0.42 Acre Lot
- Lot Dimensions are 122x117x136x154
HOA Fees
- $2 Monthly HOA Fees
Home Design
- Colonial Architecture
- Poured Concrete
- Asphalt Roof
- Vinyl Construction Material
Interior Spaces
- 2,533 Sq Ft Home
- 2-Story Property
- Central Vacuum
- Sound System
- ENERGY STAR Qualified Doors
- Entrance Foyer
- Unfinished Basement
Kitchen
- Built-In Gas Range
- Microwave
- Dishwasher
- Stainless Steel Appliances
- Disposal
Bedrooms and Bathrooms
- 4 Bedrooms
Laundry
- Dryer
- Washer
Parking
- 2.5 Car Attached Garage
- Driveway
Eco-Friendly Details
- ENERGY STAR/CFL/LED Lights
- Watersense Fixture
Outdoor Features
- Spa
- Patio
- Porch
Location
- Ground Level
Utilities
- Heating system powered by renewable energy
- Forced Air Heating System
- Heating System Uses Natural Gas
- Programmable Thermostat
Listing and Financial Details
- Assessor Parcel Number 1901152020
Community Details
Overview
- Rosalia Emanuele Association, Phone Number (248) 721-6040
- Hampton Hills Subdivision
Amenities
- Laundry Facilities
Map
Home Values in the Area
Average Home Value in this Area
Tax History
| Year | Tax Paid | Tax Assessment Tax Assessment Total Assessment is a certain percentage of the fair market value that is determined by local assessors to be the total taxable value of land and additions on the property. | Land | Improvement |
|---|---|---|---|---|
| 2024 | $2,137 | $208,130 | $0 | $0 |
| 2023 | $2,039 | $192,610 | $0 | $0 |
| 2022 | $3,798 | $167,120 | $0 | $0 |
| 2021 | $3,705 | $161,630 | $0 | $0 |
| 2020 | $1,868 | $157,630 | $0 | $0 |
| 2019 | $3,618 | $150,760 | $0 | $0 |
| 2018 | $3,551 | $133,360 | $0 | $0 |
| 2017 | $3,497 | $129,460 | $0 | $0 |
| 2016 | $3,491 | $129,140 | $0 | $0 |
| 2015 | -- | $123,990 | $0 | $0 |
| 2014 | -- | $112,080 | $0 | $0 |
| 2011 | -- | $87,740 | $0 | $0 |
Property History
| Date | Event | Price | List to Sale | Price per Sq Ft |
|---|---|---|---|---|
| 11/22/2025 11/22/25 | Pending | -- | -- | -- |
| 11/13/2025 11/13/25 | For Sale | $550,000 | -- | $217 / Sq Ft |
Purchase History
| Date | Type | Sale Price | Title Company |
|---|---|---|---|
| Quit Claim Deed | -- | None Listed On Document | |
| Deed | $280,000 | -- |
Mortgage History
| Date | Status | Loan Amount | Loan Type |
|---|---|---|---|
| Open | $160,500 | Balloon | |
| Previous Owner | $224,000 | No Value Available |
Source: Realcomp
MLS Number: 20251052730
APN: 19-01-152-020
- 1916 Squirrel Valley Dr
- 2156 Park Ridge Dr
- 909 Tartan Trail Unit 203
- 1136 Meadowglen Ct Unit S80
- 1105 Ivyglen Cir
- 1717 Brandywine Dr
- 1204 S Timberview Trail Unit E 23
- 1289 Greenglen Ct
- 1285 Greenglen Ct
- 1737 S Hill Blvd
- 818 Edgemont Run
- 2409 Wildbrook Run Unit 182
- 1525 S Hill Blvd
- 1339 Knollcrest Cir
- 1470 Timberview Trail
- 584 Cambridge Way Unit 522
- 536 Cambridge Way
- 457 Cambridge Way
- 1299 Winchcombe Dr
- 3072 Henrydale St
