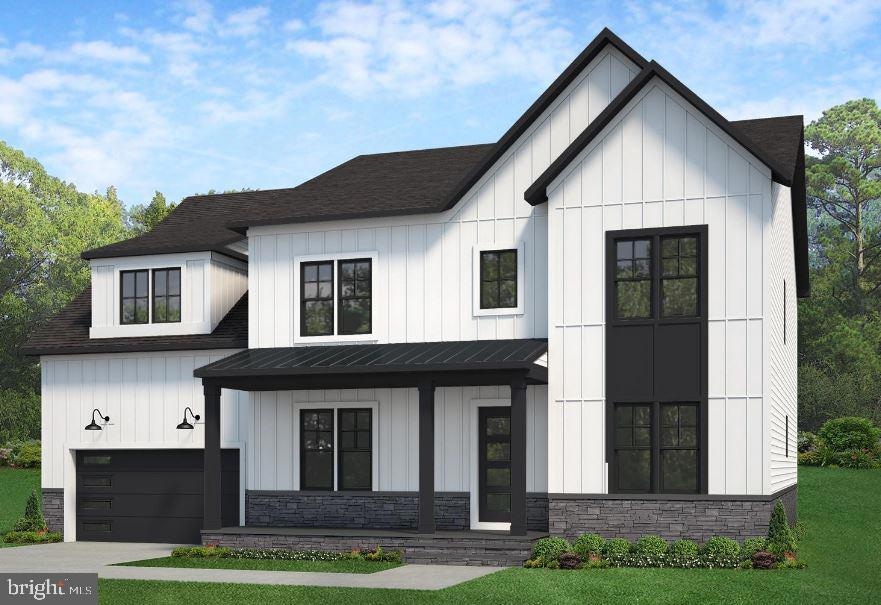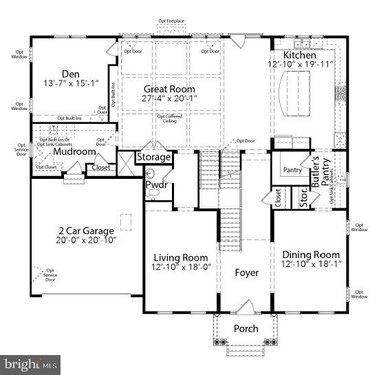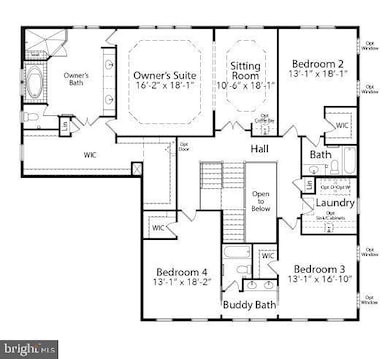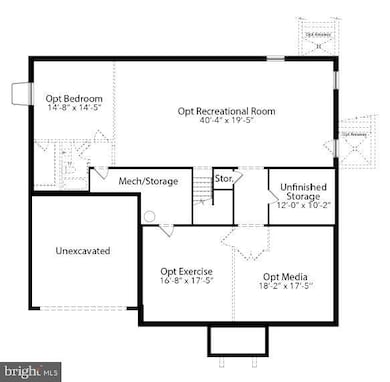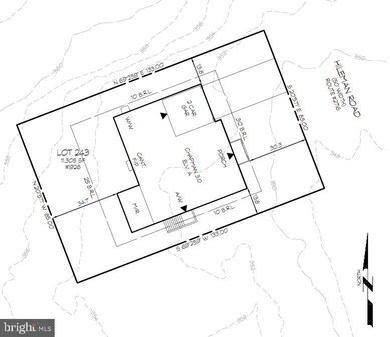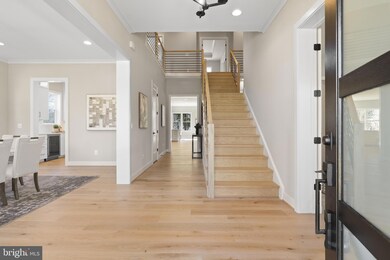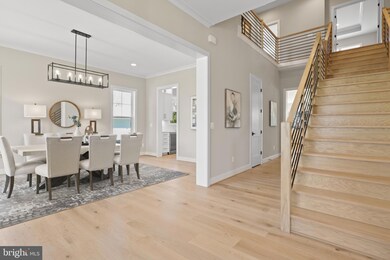1926 Hileman Rd Falls Church, VA 22043
Pimmit Hills NeighborhoodEstimated payment $10,184/month
Highlights
- New Construction
- Open Floorplan
- Wood Flooring
- Lemon Road Elementary School Rated A
- Transitional Architecture
- 4-minute walk to Pimmit View Park
About This Home
*PRE-CONSTRUCTION OPPORTUNITY – COMPLETION FORECAST: FALL 2026*
Introducing The Chapman by Evergreene Homes—an exceptional new construction opportunity in the sought-after Pimmit Hills neighborhood, this home offers the ideal combination of convenience and luxury. With easy access to major airports, Routes 66 and 267, as well as an abundance of shopping and entertainment options, you’ll be perfectly positioned to enjoy all the area has to offer.
INCLUDED FEATURES:
The Chapman features our Platinum Starting Package featuring a Deluxe Kitchen with 42” birch cabinetry, elegant quartz countertops, a stainless-steel appliance package with a 36” gas cooktop, and an oversized island with seating. The Kitchen flows seamlessly into the expansive Great Room, highlighted by a decorative coffered ceiling and gas fireplace. A formal Dining Room offers additional space for hosting, while the Mudroom provides everyday convenience with the option to add built-in lockers and cubbies. Upstairs, you’ll find hardwood flooring in the hallway, a luxurious Owner’s Suite, and three secondary Bedrooms—one with a private en-suite bath, and two that share a convenient buddy bath.
CUSTOMIZATION OPPORTUNITIES:
Early enough in the process, you may also switch to any of our house types that are less than 60’W & 78’D. This pre-construction opportunity can still be personalized through selecting structural options and finish level upgrades. Options include a Morning Room, Butlers Pantry cabinetry with sink, main-level Guest Suite with full bath, Office, upper-level Laundry Room cabinetry with sink, an additional Bedroom and Bathroom on the second level, and a finished lower level featuring a Recreation Room, Exercise Room, Media Room, Bedroom, and full Bath.
EVERGREENE QUALITY:
Every Evergreene home is thoughtfully crafted with features designed for long-term comfort and peace of mind. Standard inclusions in the Chapman are a whole-house fan, humidifier, electronic air cleaner, abundant recessed lighting, upgraded 2x6 framing, superior thermal insulation, pest tubes in exterior walls, and a best-in-class 10-year transferable builder’s warranty.
Floor plans and images are for illustrative purposes only; certain features may reflect upgrades or options not included in the base price.
Contact us today to learn more about this unique opportunity.
Listing Agent
(571) 442-1193 jenniferriddle@gmail.com Pearson Smith Realty, LLC License #0225203070 Listed on: 09/08/2025

Home Details
Home Type
- Single Family
Est. Annual Taxes
- $8,371
Year Built
- New Construction
Lot Details
- 0.26 Acre Lot
- Property is in excellent condition
- Property is zoned 140
Parking
- 2 Car Direct Access Garage
- 2 Driveway Spaces
- Front Facing Garage
- Garage Door Opener
- On-Street Parking
Home Design
- Transitional Architecture
- Pillar, Post or Pier Foundation
- Slab Foundation
- Advanced Framing
- Frame Construction
- Blown-In Insulation
- Batts Insulation
- Architectural Shingle Roof
- Asphalt Roof
- Metal Roof
- Cement Siding
- Stone Siding
- Passive Radon Mitigation
- Concrete Perimeter Foundation
- Rough-In Plumbing
- HardiePlank Type
- CPVC or PVC Pipes
- Asphalt
- Masonry
- Tile
Interior Spaces
- Property has 3 Levels
- Open Floorplan
- Ceiling height of 9 feet or more
- Whole House Fan
- Recessed Lighting
- Gas Fireplace
- Insulated Doors
- Mud Room
- Entrance Foyer
- Great Room
- Family Room Off Kitchen
- Combination Kitchen and Living
- Sitting Room
- Dining Room
- Den
- Attic Fan
- Basement
Kitchen
- Eat-In Kitchen
- Built-In Oven
- Cooktop
- Built-In Microwave
- Dishwasher
- Stainless Steel Appliances
- Kitchen Island
- Upgraded Countertops
- Disposal
Flooring
- Wood
- Carpet
- Concrete
- Ceramic Tile
Bedrooms and Bathrooms
- 4 Bedrooms
- En-Suite Bathroom
- Walk-In Closet
- Soaking Tub
- Bathtub with Shower
- Walk-in Shower
Laundry
- Laundry Room
- Laundry on upper level
- Washer and Dryer Hookup
Home Security
- Carbon Monoxide Detectors
- Fire and Smoke Detector
Eco-Friendly Details
- Energy-Efficient Appliances
- Energy-Efficient Windows with Low Emissivity
- Air Purifier
- Whole House Supply Ventilation
Outdoor Features
- Exterior Lighting
- Rain Gutters
Schools
- Lemon Road Elementary School
- Kilmer Middle School
- Marshall High School
Utilities
- Air Filtration System
- Humidifier
- 90% Forced Air Zoned Heating and Cooling System
- Heat Pump System
- Programmable Thermostat
- 200+ Amp Service
- 60 Gallon+ Natural Gas Water Heater
- Municipal Trash
Community Details
- No Home Owners Association
- Built by Evergreene Homes
- Pimmit Hills Subdivision, Chapman H Floorplan
Listing and Financial Details
- Tax Lot 243
- Assessor Parcel Number 0401 16 0243
Map
Home Values in the Area
Average Home Value in this Area
Tax History
| Year | Tax Paid | Tax Assessment Tax Assessment Total Assessment is a certain percentage of the fair market value that is determined by local assessors to be the total taxable value of land and additions on the property. | Land | Improvement |
|---|---|---|---|---|
| 2025 | $7,670 | $724,120 | $391,000 | $333,120 |
| 2024 | $7,670 | $662,020 | $356,000 | $306,020 |
| 2023 | $7,140 | $632,700 | $346,000 | $286,700 |
| 2022 | $6,991 | $611,330 | $326,000 | $285,330 |
| 2021 | $6,481 | $552,310 | $286,000 | $266,310 |
| 2020 | $6,284 | $530,980 | $286,000 | $244,980 |
| 2019 | $6,081 | $513,840 | $276,000 | $237,840 |
| 2018 | $5,518 | $479,830 | $271,000 | $208,830 |
| 2017 | $5,421 | $466,890 | $268,000 | $198,890 |
| 2016 | $5,409 | $466,890 | $268,000 | $198,890 |
| 2015 | $4,824 | $432,240 | $241,000 | $191,240 |
| 2014 | $4,613 | $414,240 | $223,000 | $191,240 |
Property History
| Date | Event | Price | List to Sale | Price per Sq Ft |
|---|---|---|---|---|
| 10/07/2025 10/07/25 | Pending | -- | -- | -- |
| 09/08/2025 09/08/25 | For Sale | $1,799,900 | -- | $384 / Sq Ft |
Purchase History
| Date | Type | Sale Price | Title Company |
|---|---|---|---|
| Warranty Deed | $830,000 | Westcor Land Title Insurance C | |
| Deed | -- | American Title Inc |
Mortgage History
| Date | Status | Loan Amount | Loan Type |
|---|---|---|---|
| Open | $1,500,000 | Credit Line Revolving |
Source: Bright MLS
MLS Number: VAFX2265140
APN: 0401-16-0243
- 1920 Hileman Rd
- 1913 Storm Dr
- 1927 Griffith Rd
- 1912 Anderson Rd
- 7315 Friden Dr
- 7306 Sportsman Dr
- 1945 Leonard Rd
- 1908 Pimmit Dr
- 2003 Hillside Dr
- 1827 Olmstead Dr
- 1852 Griffith Rd
- 7428 Nigh Rd
- 1914 Cherri Dr
- 1910 Cherri Dr
- 7435 Nigh Rd
- 7518 Fisher Dr
- 1929 Ware Rd
- 2033 Griffith Rd
- 1812 Olney Rd
- 7505 Magarity Rd
