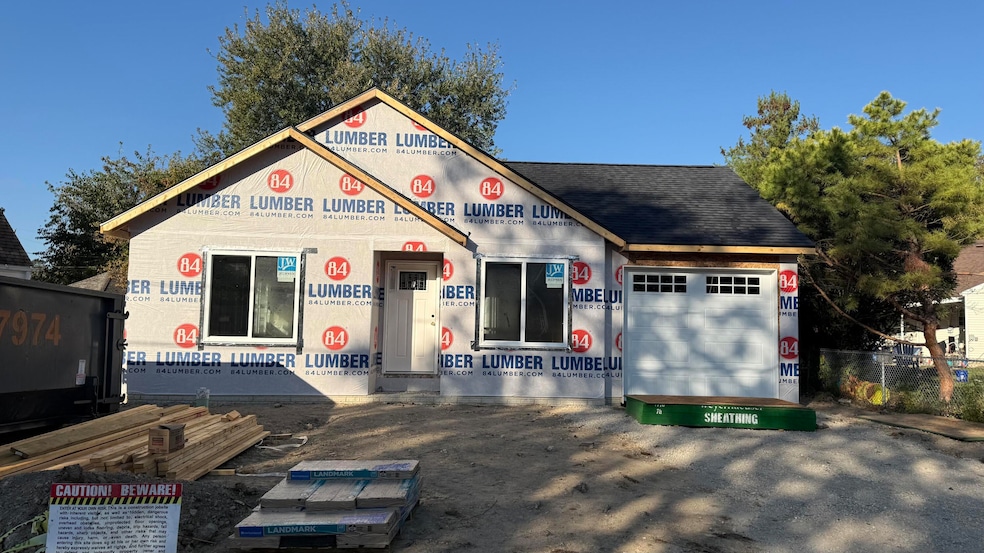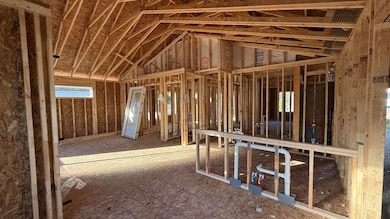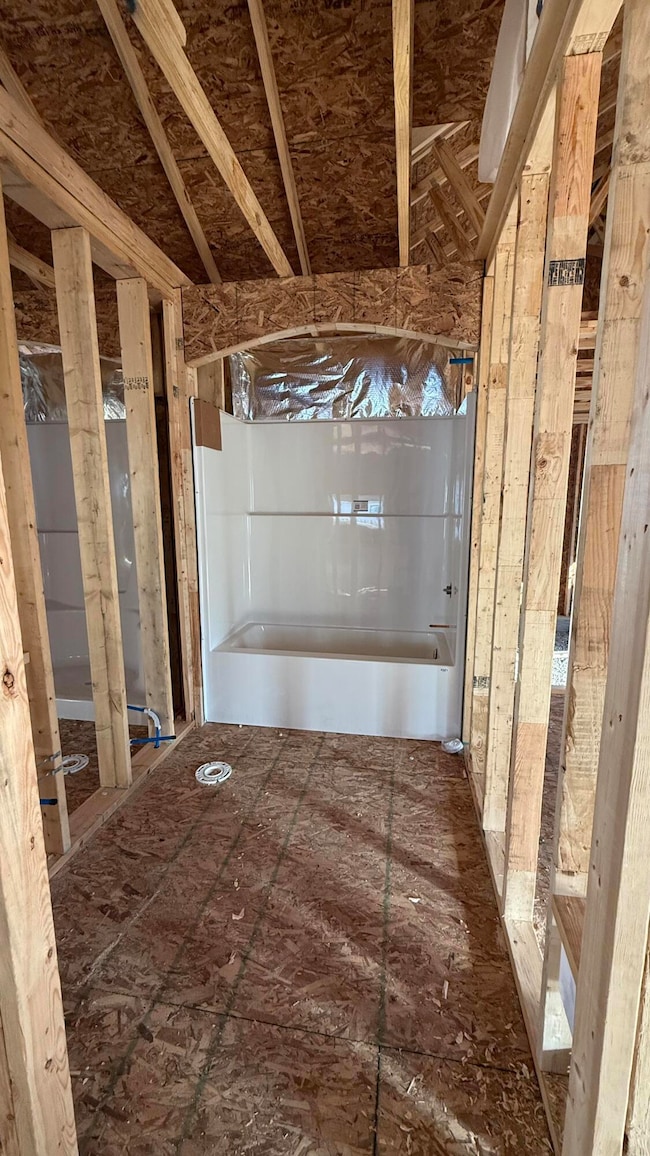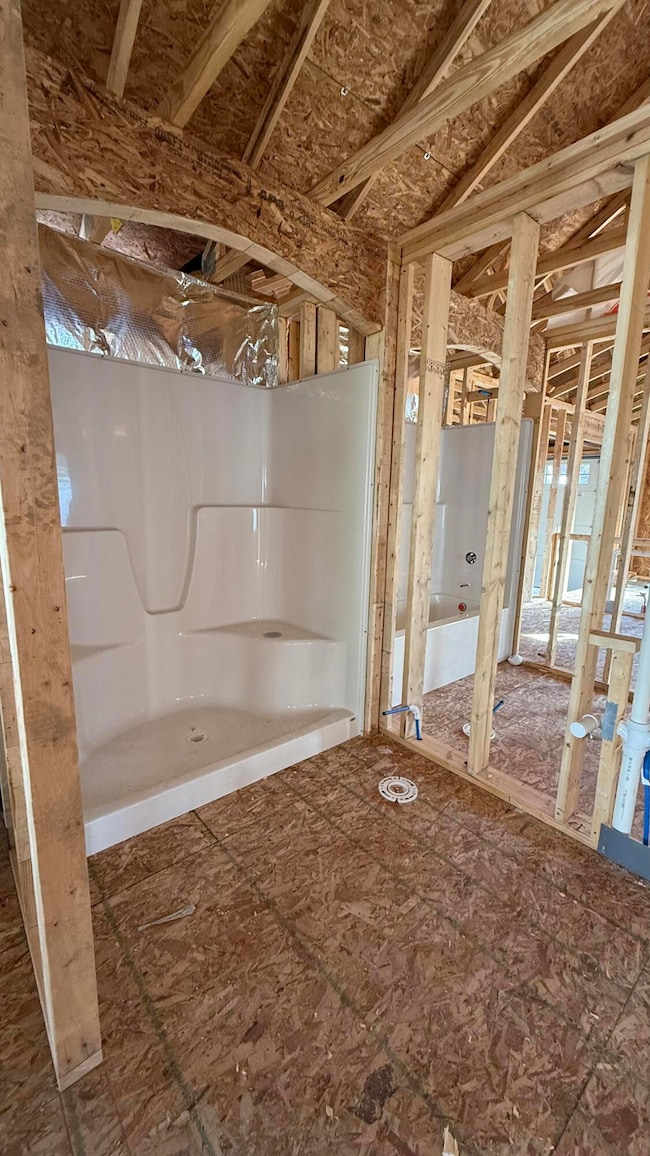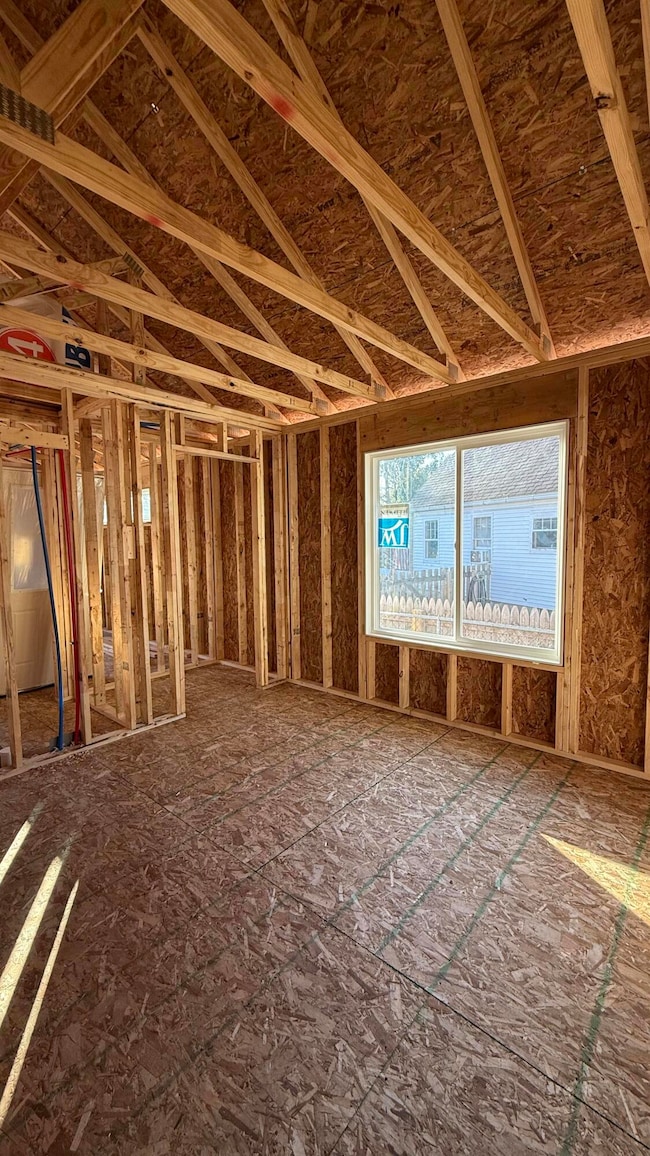1926 Meadowlark Ave Toledo, OH 43614
Glendale-Heatherdowns NeighborhoodEstimated payment $1,256/month
Highlights
- New Construction
- Cathedral Ceiling
- Humidifier
- Traditional Architecture
- Private Yard
- Forced Air Heating and Cooling System
About This Home
New construction by Woodland Custom Home Builders! *15 YEAR TAX ABATEMENT* This updated twist of the Oakridge is 1091 sq ft open floor ranch on a crawl, 3 bed, 2 bath, 1 car garage! This home will feature granite countertops in the kitchen, tile backsplash, white cabinets and ss appliances! Cathedral ceilings in the living/kitchen/dinning area! Primary bedroom has attached bath with a large walk in shower! 3rd bed/office in back will have a slider with access to a covered porch. Large slider windows throughout the house along with transoms for tons of natural light. 12'x17' cement patio out back through the man door in garage. Sump pump in conditioned crawl.
Home Details
Home Type
- Single Family
Est. Annual Taxes
- $193
Lot Details
- 5,227 Sq Ft Lot
- Private Yard
Parking
- 1 Car Garage
- Garage Door Opener
- Driveway
Home Design
- New Construction
- Traditional Architecture
- Shingle Roof
- Vinyl Siding
Interior Spaces
- 1,091 Sq Ft Home
- 1-Story Property
- Cathedral Ceiling
- Carpet
- Fire and Smoke Detector
Kitchen
- Gas Range
- Microwave
- Dishwasher
- Disposal
Bedrooms and Bathrooms
- 3 Bedrooms
- 2 Full Bathrooms
Laundry
- Laundry on main level
- Washer and Electric Dryer Hookup
Schools
- Byrnedale Elementary School
- Bowsher High School
Utilities
- Humidifier
- Forced Air Heating and Cooling System
- Heating System Uses Natural Gas
- Water Heater
- Cable TV Available
Community Details
- Heatherdowns Subdivision
Listing and Financial Details
- Home warranty included in the sale of the property
- Tax Lot 664
- Assessor Parcel Number 07-62107
Map
Home Values in the Area
Average Home Value in this Area
Tax History
| Year | Tax Paid | Tax Assessment Tax Assessment Total Assessment is a certain percentage of the fair market value that is determined by local assessors to be the total taxable value of land and additions on the property. | Land | Improvement |
|---|---|---|---|---|
| 2024 | $193 | $665 | $665 | -- |
| 2023 | $1,533 | $23,310 | $6,720 | $16,590 |
| 2022 | $1,534 | $23,310 | $6,720 | $16,590 |
| 2021 | $1,566 | $23,310 | $6,720 | $16,590 |
| 2020 | $1,476 | $19,145 | $5,530 | $13,615 |
| 2019 | $1,432 | $19,145 | $5,530 | $13,615 |
| 2018 | $1,421 | $19,145 | $5,530 | $13,615 |
| 2017 | $1,406 | $17,780 | $6,440 | $11,340 |
| 2016 | $1,411 | $50,800 | $18,400 | $32,400 |
| 2015 | $1,400 | $50,800 | $18,400 | $32,400 |
| 2014 | $1,118 | $17,780 | $6,440 | $11,340 |
| 2013 | $1,118 | $17,780 | $6,440 | $11,340 |
Property History
| Date | Event | Price | List to Sale | Price per Sq Ft | Prior Sale |
|---|---|---|---|---|---|
| 07/08/2025 07/08/25 | For Sale | $234,900 | +1942.6% | $215 / Sq Ft | |
| 09/23/2024 09/23/24 | Sold | $11,500 | 0.0% | $18 / Sq Ft | View Prior Sale |
| 08/10/2024 08/10/24 | Pending | -- | -- | -- | |
| 07/10/2024 07/10/24 | For Sale | $11,500 | -- | $18 / Sq Ft |
Purchase History
| Date | Type | Sale Price | Title Company |
|---|---|---|---|
| Special Warranty Deed | -- | Omega Title | |
| Sheriffs Deed | $33,334 | -- | |
| Fiduciary Deed | $47,000 | Louisville Title Agency For |
Mortgage History
| Date | Status | Loan Amount | Loan Type |
|---|---|---|---|
| Previous Owner | $33,000 | No Value Available |
Source: Northwest Ohio Real Estate Information Service (NORIS)
MLS Number: 6131625
APN: 07-62107
- 1916 Glencairn Ave
- 1932 Glencairn Ave
- 1809 Strathmoor Ave
- 3027 Glencairn Ave
- 3042 Cragmoor Ave
- 3133 Glencairn Ave
- 3118 Muirfield Ave
- 3753 Beechway Blvd
- 2721 Medford Dr
- 1351 Bensch Dr
- 4113 S Detroit Ave
- 4600 Stengel Ave
- 2138 Sherwood Ave
- 2142 Brookford Dr
- 1744 Eaton Dr
- 4224 Beverly Dr
- 2132 Burroughs Dr
- 3304 Island Ave
- 1953 Heatherlawn Dr
- 4320 Beverly Dr
- 2841 Terrace Downs St Unit 28
- 3445 Beverly Dr Unit 3
- 3025 S Byrne Rd
- 3735 Heatherdowns Blvd
- 1255 S Byrne Rd
- 3313 Arlington Ave
- 3406 Gibralter Heights Dr
- 3375 Airport Hwy
- 3349 Airport Hwy
- 1408 Brookview Dr
- 1302 Brookview Dr
- 625 Colima Dr
- 2010 Arlington Ave
- 2820-2846 Airport Hwy
- 2013 Key St
- 10635 River Oaks Dr
- 4660 Heatherdowns Blvd
- 617 Toronto Ave
- 737 Hampton Ave
- 1236 Dixie Hwy
