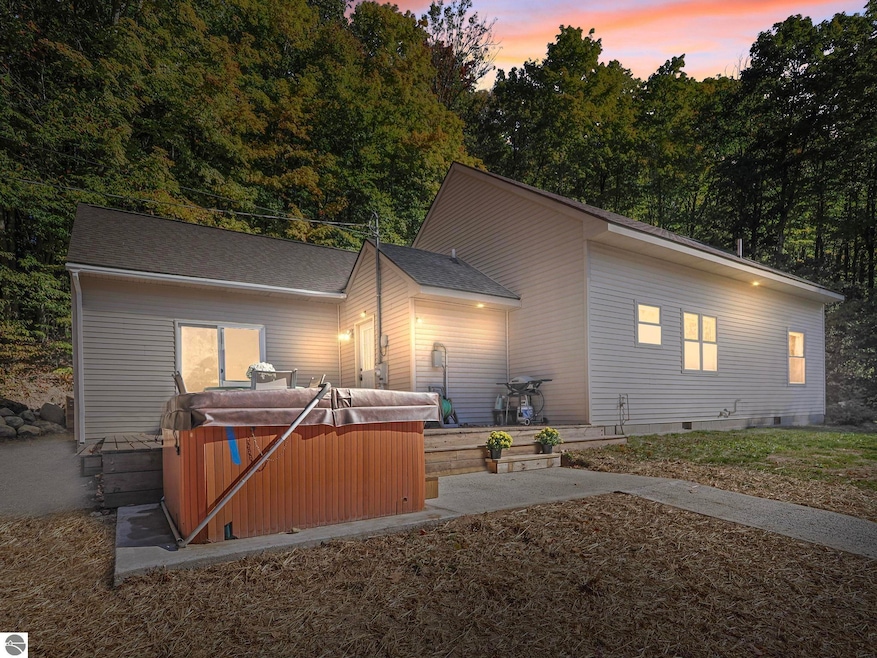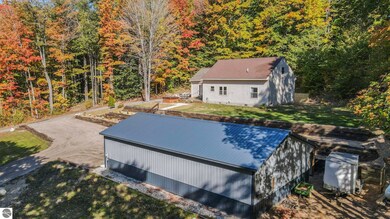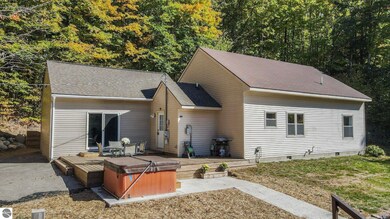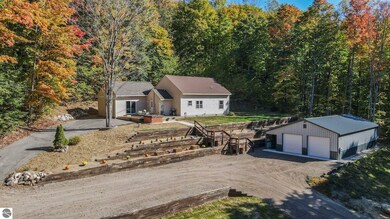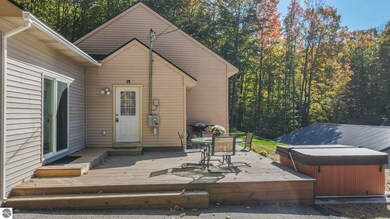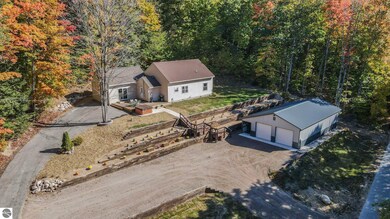
1926 Morris Rd East Jordan, MI 49727
Highlights
- Spa
- Deck
- Vaulted Ceiling
- Countryside Views
- Wooded Lot
- Pole Barn
About This Home
As of June 2025Custom quality home featuring 4 bedrooms, 2.5 bathrooms! Main floor primary suite features a larger space w/two walk-in closets, an attractive large en suite and laundry. Additional two guest rooms are very adequate in size and share a bath and above the main floor, you will find a well laid out loft for an additional bedroom or guest space! Main level is open and inviting for intimate gatherings with a cozy cabin feel and an additional 1/2 bath. Newer appliances, flooring, upgraded insulation & decking are just a few of the homes well thought out updates! But wait, all of this is now complimented with a 48 x 26 Pole Barn, with a 6' lean to! Pole Barn was just built in 2022with a steel roof & steel siding, concrete floors and electric, as well as a workshop and a heated man cave to be able to enjoy this great extra space year round! Updated Afton stone driveways are another well thought out addition to this offering and well over 6 acres to hunt and play on! Check this one out today!
Home Details
Home Type
- Single Family
Est. Annual Taxes
- $16
Year Built
- Built in 2004
Lot Details
- 6.52 Acre Lot
- Lot Dimensions are 887 x 402
- Level Lot
- Cleared Lot
- Wooded Lot
- The community has rules related to zoning restrictions
Home Design
- Block Foundation
- Frame Construction
- Asphalt Roof
- Vinyl Siding
Interior Spaces
- 2,048 Sq Ft Home
- 1.5-Story Property
- Vaulted Ceiling
- Ceiling Fan
- Drapes & Rods
- Blinds
- Loft
- Workshop
- Countryside Views
- Crawl Space
Kitchen
- Oven or Range
- Recirculated Exhaust Fan
- Microwave
- Kitchen Island
Bedrooms and Bathrooms
- 4 Bedrooms
- Primary Bedroom on Main
- Walk-In Closet
Laundry
- Dryer
- Washer
Parking
- 4 Car Detached Garage
- Heated Garage
- Garage Door Opener
- Private Driveway
Outdoor Features
- Spa
- Deck
- Patio
- Pole Barn
Utilities
- Forced Air Heating and Cooling System
- Pellet Stove burns compressed wood to generate heat
- Baseboard Heating
- Well
- Electric Water Heater
Ownership History
Purchase Details
Home Financials for this Owner
Home Financials are based on the most recent Mortgage that was taken out on this home.Purchase Details
Home Financials for this Owner
Home Financials are based on the most recent Mortgage that was taken out on this home.Purchase Details
Similar Homes in East Jordan, MI
Home Values in the Area
Average Home Value in this Area
Purchase History
| Date | Type | Sale Price | Title Company |
|---|---|---|---|
| Warranty Deed | $199,900 | None Listed On Document | |
| Warranty Deed | $140,000 | -- | |
| Deed | $17,500 | -- |
Mortgage History
| Date | Status | Loan Amount | Loan Type |
|---|---|---|---|
| Open | $159,920 | New Conventional |
Property History
| Date | Event | Price | Change | Sq Ft Price |
|---|---|---|---|---|
| 06/04/2025 06/04/25 | Sold | $415,000 | +9.2% | $203 / Sq Ft |
| 12/31/2024 12/31/24 | Sold | $380,000 | -11.6% | $186 / Sq Ft |
| 12/13/2024 12/13/24 | Pending | -- | -- | -- |
| 11/04/2024 11/04/24 | Price Changed | $430,000 | -2.3% | $210 / Sq Ft |
| 10/16/2024 10/16/24 | For Sale | $440,000 | +120.1% | $215 / Sq Ft |
| 12/22/2021 12/22/21 | Sold | $199,900 | 0.0% | $129 / Sq Ft |
| 10/18/2021 10/18/21 | For Sale | $199,900 | +42.8% | $129 / Sq Ft |
| 02/08/2019 02/08/19 | Sold | $140,000 | 0.0% | $93 / Sq Ft |
| 02/08/2019 02/08/19 | Sold | $140,000 | +0.7% | $93 / Sq Ft |
| 02/08/2019 02/08/19 | For Sale | $139,000 | 0.0% | $93 / Sq Ft |
| 01/21/2019 01/21/19 | Pending | -- | -- | -- |
| 01/15/2019 01/15/19 | For Sale | $139,000 | -- | $93 / Sq Ft |
Tax History Compared to Growth
Tax History
| Year | Tax Paid | Tax Assessment Tax Assessment Total Assessment is a certain percentage of the fair market value that is determined by local assessors to be the total taxable value of land and additions on the property. | Land | Improvement |
|---|---|---|---|---|
| 2024 | $16 | $150,200 | $0 | $0 |
| 2023 | $1,297 | $119,400 | $0 | $0 |
| 2022 | $2,325 | $91,900 | $0 | $0 |
| 2021 | $1,822 | $81,900 | $0 | $0 |
| 2020 | $1,867 | $75,700 | $0 | $0 |
| 2019 | $1,255 | $76,400 | $0 | $0 |
| 2018 | $2,143 | $70,800 | $0 | $0 |
| 2017 | $2,056 | $62,600 | $0 | $0 |
| 2016 | $560 | $55,100 | $0 | $0 |
| 2015 | -- | $54,900 | $0 | $0 |
| 2014 | -- | $50,900 | $0 | $0 |
| 2013 | -- | $41,000 | $0 | $0 |
Agents Affiliated with this Home
-
B
Seller's Agent in 2025
Brienna Roberts
Berkshire Hathaway HomeServices Real Estate - BC
-
T
Buyer's Agent in 2025
Tiffany George
Berkshire Hathaway HomeServices Real Estate - BC
-
J
Seller's Agent in 2024
Jennifer Burr
Coldwell Banker Boyne City
-
M
Buyer's Agent in 2021
Michael Stark
EXP Realty
-
J
Seller's Agent in 2019
James Garrow
Bayside Real Estate
Map
Source: Northern Great Lakes REALTORS® MLS
MLS Number: 1928200
APN: 05-09-027-001-20
- V/L 5A E Old State Rd
- TBD E Old State Rd
- 5980 Stanek Rd
- 5117 Korthase Rd
- 1922 W Freeman Rd
- TBD Mt Bliss Rd
- 5321 Bergman Rd
- 7387 Michigan 66
- 256 Tobias Rd
- 1465 Allen Rd
- 3422 Cascade Rd
- VL 1465 Allen Rd
- 8620 Francis Rd
- 00 Stark Rd
- Parcel 3 Stark Rd Unit 3
- 2620 Jordan Hills Dr
- TBD Jordan Hills Dr
- Parcel 4 Stark Rd Unit 4
- 891 N Skinkle Rd
- 3091 U S 131
