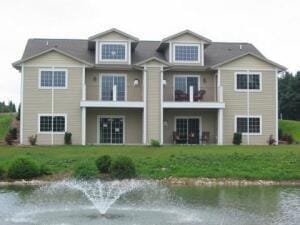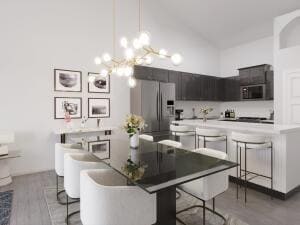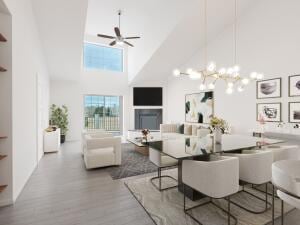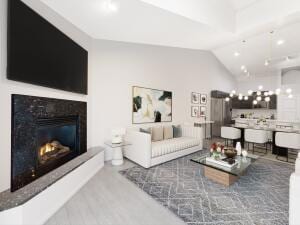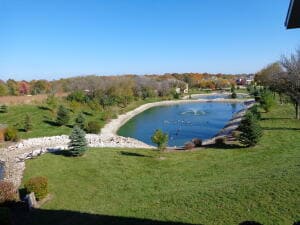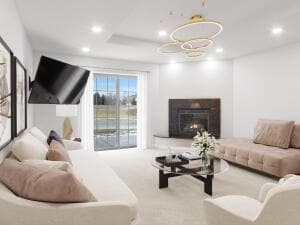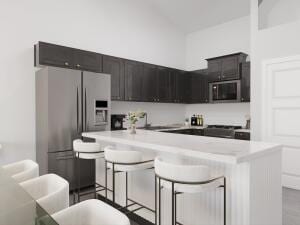1926 Ravenswood Ln Manitowoc, WI 54220
Estimated payment $2,593/month
Total Views
48,646
4
Beds
3
Baths
2,244
Sq Ft
$216
Price per Sq Ft
Highlights
- Open Floorplan
- Main Floor Bedroom
- Park
- Property is near public transit
- 2 Car Attached Garage
- Accessible Ramps
About This Home
BRAND NEW CONDOMINIUMS COMING SOON!!! Looking for that spacious 2,244 sq. ft. Executive Town House Condominiums. These beautiful 4 bedroom, 3 full bath open concept architectural design flows throughout the vaulted ceilings with plenty of natural lighting. Living room, walkout deck kitchen, laundry on main, finished lower level walkout with patio, 2 gas fireplaces and endless views of 4 flowing ponds and fountain. Impeccable landscaping. These Town Houses provide the quiet beauty of the country with all the best of city amenities. Call today for more information.
Property Details
Home Type
- Condominium
Est. Annual Taxes
- $445
Parking
- 2 Car Attached Garage
Home Design
- Brick Exterior Construction
Interior Spaces
- 2,244 Sq Ft Home
- 2-Story Property
- Open Floorplan
Kitchen
- Oven
- Range
- Microwave
- Dishwasher
- Disposal
Bedrooms and Bathrooms
- 4 Bedrooms
- Main Floor Bedroom
- 3 Full Bathrooms
Laundry
- Dryer
- Washer
Finished Basement
- Walk-Out Basement
- Basement Fills Entire Space Under The House
Schools
- Lincoln High School
Additional Features
- Accessible Ramps
- Property is near public transit
Listing and Financial Details
- Exclusions: All Sellers Personal Property
- Assessor Parcel Number 05210022212600
Community Details
Overview
- Property has a Home Owners Association
- Association fees include lawn maintenance, snow removal
Recreation
- Park
Map
Create a Home Valuation Report for This Property
The Home Valuation Report is an in-depth analysis detailing your home's value as well as a comparison with similar homes in the area
Home Values in the Area
Average Home Value in this Area
Tax History
| Year | Tax Paid | Tax Assessment Tax Assessment Total Assessment is a certain percentage of the fair market value that is determined by local assessors to be the total taxable value of land and additions on the property. | Land | Improvement |
|---|---|---|---|---|
| 2024 | $445 | $25,000 | $25,000 | -- |
| 2023 | $413 | $25,000 | $25,000 | $0 |
| 2022 | $486 | $25,000 | $25,000 | $0 |
| 2021 | $495 | $25,000 | $25,000 | $0 |
| 2020 | $532 | $25,000 | $25,000 | $0 |
| 2019 | $785 | $25,000 | $25,000 | $0 |
| 2018 | $517 | $25,000 | $25,000 | $0 |
| 2017 | $504 | $25,000 | $25,000 | $0 |
| 2016 | $524 | $25,000 | $25,000 | $0 |
| 2015 | $536 | $25,000 | $25,000 | $0 |
| 2014 | $522 | $25,000 | $25,000 | $0 |
| 2013 | $528 | $25,000 | $25,000 | $0 |
Source: Public Records
Property History
| Date | Event | Price | List to Sale | Price per Sq Ft |
|---|---|---|---|---|
| 09/11/2025 09/11/25 | Price Changed | $484,900 | +10.2% | $216 / Sq Ft |
| 03/06/2024 03/06/24 | For Sale | $439,900 | -- | $196 / Sq Ft |
Source: Metro MLS
Source: Metro MLS
MLS Number: 1866960
APN: 052-100-222-126.00
Nearby Homes
- 1928 Ravenswood Ln
- 1922 Ravenswood Ln
- 1920 Ravenswood Ln
- 1934 Ravenswood Ln
- 1936 Ravenswood Ln
- Lt99 N 18th St
- 1625 Atlanta Cir
- 2423 County Highway Q -
- 1256 Arlington Ave
- 3031 Menasha Ave
- 1414 Nagle Ave
- 1852 Belmont St
- 1118 Fairmont Ln
- 2009 Waldo Blvd
- 2510 Stoney Brook Ct
- 2508 Stoney Brook Ct
- 1925 Creekwood Ct
- 2101 Hunters Ridge Ct
- 1008 N 23rd St
- 3608 Menasha Ave
- 1485 N 7th St
- 1901 Hidden Hollow Ln
- 310 Albert Dr
- 1639 Johnston Dr Unit Lower
- 1410 Johnston Dr
- 1100-1160 Bayshore Dr
- 1703 Cedar Grove Dr
- 2303 Johnston Dr
- 1708 Meadowbrook Dr
- 2126 Zimmer Dr
- 2130 Zimmer Dr
- 2003 Zimmer Dr Unit D
- 4910 Benley Ct
- 1000 River Point Dr
- 2324-2410 Mirro Dr
- 914 S 8th St
- 929 S 31st St
- 1020 S 12th St
- 3711 Mangin St Unit 3711
- 3131 Southbrook Ct
