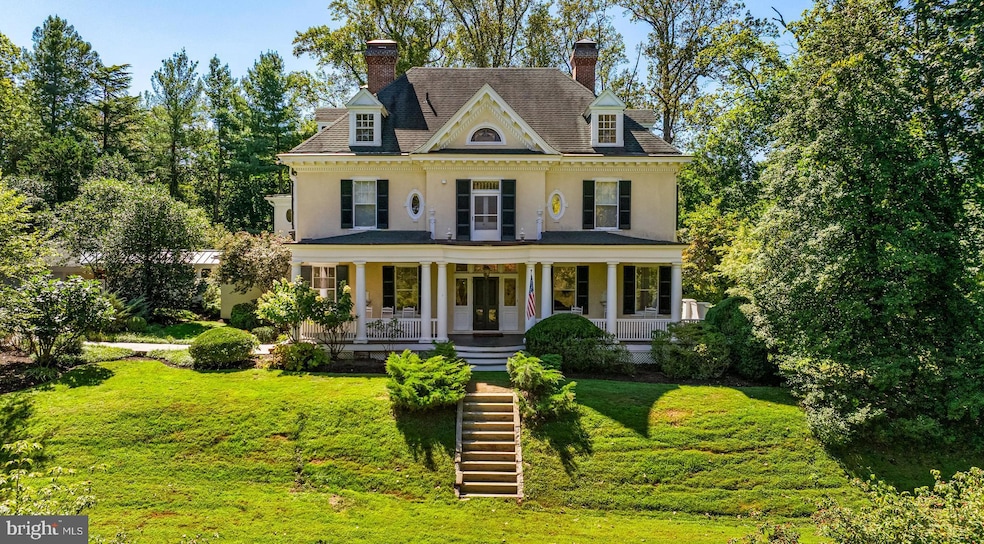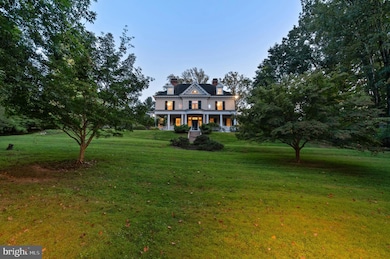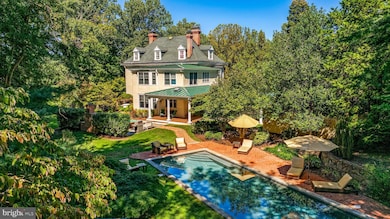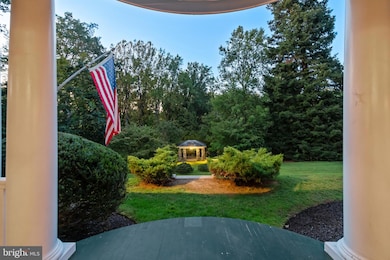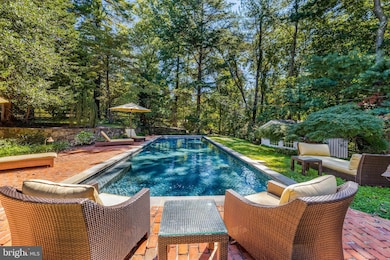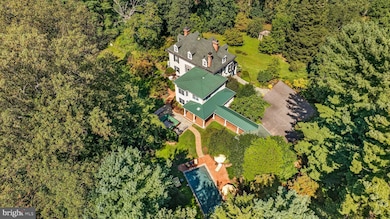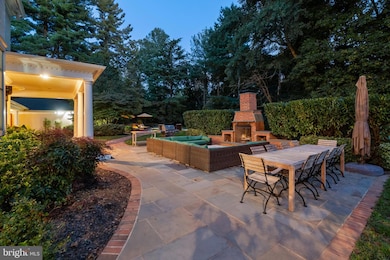1926 Ruxton Rd Towson, MD 21204
Ruxton NeighborhoodEstimated payment $18,081/month
Highlights
- Private Pool
- Gourmet Kitchen
- Sub-Zero Refrigerator
- Riderwood Elementary School Rated A-
- Scenic Views
- Commercial Range
About This Home
Nestled amidst nearly 3.5 enchanting acres, this picturesque Colonial Revival is simply captivating with its timeless, turn-of-the-century charm beginning at the stately wrap-around porch from which you can admire the stone gazebo upon the gently rolling hills encircled by lightly wooded grounds that create this perfectly private sanctuary. The interior features are equally impressive and emblematic of timeless workmanship showcasing the magnificent millwork, picture molding and gorgeous antique windows to the huge living and dining room pocket doors (with original cover panels in place) - a testament to meticulous preservation. The kitchen is a carefully curated masterpiece for the most discerning epicurean, boasting gorgeous white marble counters, a Wolf commercial gas range, custom-designed & hand-fabricated stainless steel and brass vent hood, SubZero 48” PRO series refrigerator, designer lighting, hand-cut marble shelves and more! Absolutely exquisite hand-crafted cabinetry by a Pennsylvania Amish woodworker elevates the walk-in pantry, mudroom and primary suite dressing room, transforming usually utilitarian spaces into rooms of both beauty and exceptional functionality. The second floor’s elegant primary suite is a sun-filled retreat featuring a gorgeous dressing area, bright and spacious bedroom overlooking the bluestone patio and pool plus a luxurious marble bath. In addition, three additional generously-proportioned bedrooms, two beautifully renovated baths and a convenient laundry room complete the layout. The fantastic third floor offers complete adaptability for your lifestyle preferences; with a large gathering area, two additional bedrooms, full bath and an impressive "seasonal closet," your options for customization are truly limitless. Celebrate the cooler autumn evenings with friends on the gorgeous bluestone patio! While a few ribeyes cook on the grill, share stories with your favorite beverage in front of the al fresco fireplace. Come next summer, your gatherings will include a refreshing swim in the inground pool. Guests park with ease in the expanded parking area, and your short walk from the detached garage always stays dry under the connecting lighted breezeway. The owner's visionary renovations have created more than just a house; it’s a haven where every day feels like a fairy tale, a place of understated elegance where cherished memories are just waiting to be made. This storybook property isn't a dream—it's your sanctuary!
Listing Agent
(443) 708-7074 jperlow@perlowhometeam.com Monument Sotheby's International Realty Brokerage Phone: 4437087074 Listed on: 10/11/2025
Co-Listing Agent
(443) 708-7074 betsey.winstead@monumentsothebysrealty.com Monument Sotheby's International Realty Brokerage Phone: 4437087074 License #621596
Home Details
Home Type
- Single Family
Est. Annual Taxes
- $22,239
Year Built
- Built in 1913
Lot Details
- 3.4 Acre Lot
- Back Yard Fenced
- Private Lot
- Backs to Trees or Woods
- Property is in excellent condition
Parking
- 2 Car Detached Garage
- 8 Driveway Spaces
- Front Facing Garage
- Garage Door Opener
Property Views
- Scenic Vista
- Woods
Home Design
- Colonial Architecture
- Stone Foundation
- Asphalt Roof
- Metal Roof
- Stucco
Interior Spaces
- Property has 4 Levels
- Traditional Floor Plan
- Curved or Spiral Staircase
- Built-In Features
- Chair Railings
- Crown Molding
- Ceiling height of 9 feet or more
- Ceiling Fan
- Recessed Lighting
- 7 Fireplaces
- Wood Burning Fireplace
- Non-Functioning Fireplace
- Fireplace With Glass Doors
- Marble Fireplace
- Fireplace Mantel
- Brick Fireplace
- Window Treatments
- Stained Glass
- Bay Window
- Transom Windows
- Wood Frame Window
- Mud Room
- Entrance Foyer
- Family Room Off Kitchen
- Living Room
- Formal Dining Room
- Den
- Game Room
- Workshop
- Home Gym
Kitchen
- Gourmet Kitchen
- Breakfast Area or Nook
- Double Oven
- Commercial Range
- Six Burner Stove
- Range Hood
- Built-In Microwave
- Sub-Zero Refrigerator
- Ice Maker
- Dishwasher
- Wolf Appliances
- Stainless Steel Appliances
- Upgraded Countertops
- Disposal
Flooring
- Wood
- Carpet
Bedrooms and Bathrooms
- 6 Bedrooms
- En-Suite Bathroom
- Walk-In Closet
- Bathtub with Shower
- Walk-in Shower
Laundry
- Laundry Room
- Laundry on lower level
- Front Loading Dryer
- ENERGY STAR Qualified Washer
Unfinished Basement
- Walk-Out Basement
- Basement Fills Entire Space Under The House
- Interior Basement Entry
- Workshop
Outdoor Features
- Private Pool
- Patio
- Breezeway
- Wrap Around Porch
Utilities
- Zoned Heating and Cooling
- Radiator
- Heating System Uses Natural Gas
- Vented Exhaust Fan
- Natural Gas Water Heater
- Septic Tank
Community Details
- No Home Owners Association
- Ruxton Subdivision
Listing and Financial Details
- Tax Lot 2
- Assessor Parcel Number 04090908009502
Map
Home Values in the Area
Average Home Value in this Area
Tax History
| Year | Tax Paid | Tax Assessment Tax Assessment Total Assessment is a certain percentage of the fair market value that is determined by local assessors to be the total taxable value of land and additions on the property. | Land | Improvement |
|---|---|---|---|---|
| 2025 | $20,190 | $1,999,600 | $471,200 | $1,528,400 |
| 2024 | $20,190 | $1,834,867 | $0 | $0 |
| 2023 | $9,696 | $1,670,133 | $0 | $0 |
| 2022 | $9,275 | $1,505,400 | $471,200 | $1,034,200 |
| 2021 | $17,310 | $1,490,433 | $0 | $0 |
| 2020 | $17,310 | $1,475,467 | $0 | $0 |
| 2019 | $16,682 | $1,460,500 | $471,200 | $989,300 |
| 2018 | $15,997 | $1,372,200 | $0 | $0 |
| 2017 | $7,644 | $1,283,900 | $0 | $0 |
| 2016 | $13,756 | $1,195,600 | $0 | $0 |
| 2015 | $13,756 | $1,175,300 | $0 | $0 |
| 2014 | $13,756 | $1,155,000 | $0 | $0 |
Property History
| Date | Event | Price | List to Sale | Price per Sq Ft | Prior Sale |
|---|---|---|---|---|---|
| 10/11/2025 10/11/25 | For Sale | $3,150,000 | +77.5% | $547 / Sq Ft | |
| 10/11/2013 10/11/13 | Sold | $1,775,000 | -6.3% | $294 / Sq Ft | View Prior Sale |
| 09/09/2013 09/09/13 | Pending | -- | -- | -- | |
| 09/05/2013 09/05/13 | Price Changed | $1,895,000 | -2.8% | $314 / Sq Ft | |
| 05/14/2013 05/14/13 | Price Changed | $1,950,000 | -1.8% | $323 / Sq Ft | |
| 05/14/2013 05/14/13 | Price Changed | $1,985,000 | -5.5% | $329 / Sq Ft | |
| 05/04/2013 05/04/13 | For Sale | $2,100,000 | -- | $348 / Sq Ft |
Purchase History
| Date | Type | Sale Price | Title Company |
|---|---|---|---|
| Deed | $1,775,000 | American Land Title Corp | |
| Deed | $659,000 | -- |
Mortgage History
| Date | Status | Loan Amount | Loan Type |
|---|---|---|---|
| Open | $1,300,000 | Purchase Money Mortgage |
Source: Bright MLS
MLS Number: MDBC2141050
APN: 09-0908009502
- 406 Brightwood Club Dr
- 402 Brightwood Club Dr
- 1808 Circle Rd
- 1806 Roland Ave
- 106 Brightwood Club Dr
- 6507 Darnall Rd
- 514 Brightwood Club Dr Unit 514
- 206 Brightwood Club Dr
- 205 Brightwood Club Dr
- 10108 Falls Rd
- 1848 Circle Rd
- 8007 Strauff Rd
- 7506 Lhirondelle Club Rd
- 2413 Still Forest Rd
- 2331 Old Court Rd Unit 506
- 2331 Old Court Rd Unit 201
- 2 Riderwood Station
- 7 Windblown Ct Unit 201
- 3 Windblown Ct Unit 102
- 1809 Snow Meadow Ln Unit 102
- 1600 Ruxton Rd
- 1 Ruxview Ct
- 5 Suntop Ct Unit T-1
- 1901 Snow Meadow Ln
- 7222 Brookfalls Terrace
- 7267 Brookfalls Terrace
- 8205 Robin Hood Ct
- 7233 Brookfalls Terrace
- 6138 Barroll Rd
- 2734 Quarry Heights Way
- 8 Sapphire Hill Ct
- 8415 Bellona Ln
- 2009 Heritage Dr
- 8530 London Bridge Way
- 2017 Heritage Dr
- 6617 Bonnie Ridge Dr
- 1149 Donington Cir
- 8552 London Bridge Way
- 111 Versailles Cir
- 29 Stridesham Ct
Ask me questions while you tour the home.
