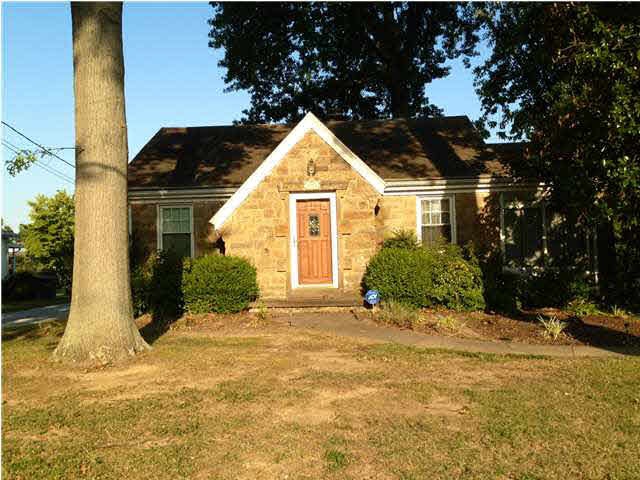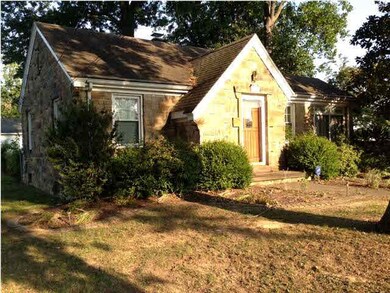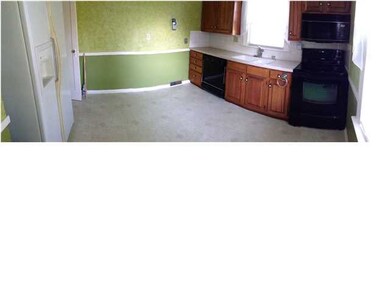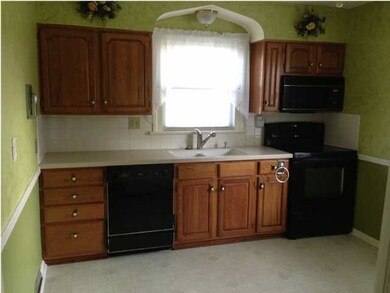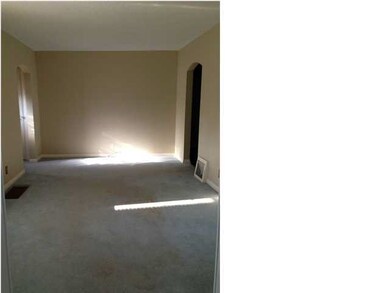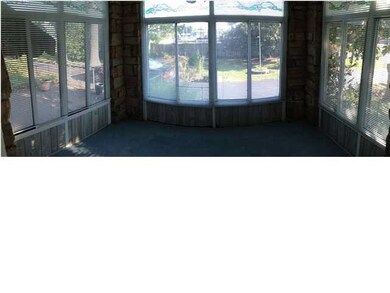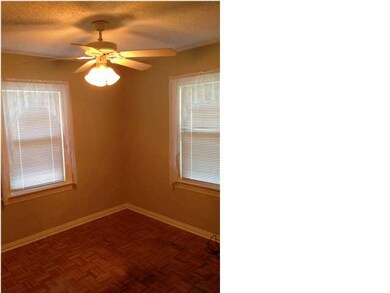
1926 S Green River Rd Evansville, IN 47715
Highlights
- In Ground Pool
- 2 Car Detached Garage
- Patio
- Solid Surface Countertops
- Porch
- 4-minute walk to Caze school playground
About This Home
As of September 2014Wow, take a look at this very nice 2 bedroom 1 bath East Side Bungalow with spacious rooms. This home has great storage throughout, nice size rooms and a wonderful floor plan that combine to make this a "do not miss" home. There are two bedrooms and a full bath on the first floor and a Bonus room upstairs with two rooms and closets. The main floor carpet has been replaced with New carpet that is neutral in decor. Family Room has a charming and inviting feel to it when you enter the home from the Front Stoop. There is a Sun Room off of the Family Room with windows galore. This spacious home also has a very nice and updated kitchen, first floor tiled bath, and laundry chute. The Kitchen is furnished with refrigerator, range, microwave, and dishwasher. All window treatments throughout the home are included with the home. The 28' x 28' Basement is partially finished. The furnace, water heater, and the 100 amp electric circuit breaker panel are located in the unfinished area of the Basement. The detached two and a half car garage makes a great area for storage and parking. The back yard will truly be your own "nature area" as it is a tree lined yard with lots of shade, flowers, plants, birds and abounds with privacy. The over One acre (both parcels combined) lot that this Home sits on is worth the visit alone to see this property. There is a very nice in-ground swimming pool that is fenced in for privacy and security. This home would be great for any Buyer that wants to be close to the City but yet desires a Country setting to relax and enjoy life. Truly a "must see" home that is priced to sell!
Home Details
Home Type
- Single Family
Est. Annual Taxes
- $844
Year Built
- Built in 1940
Lot Details
- 1.01 Acre Lot
- Lot Dimensions are 126 x 350
- Chain Link Fence
- Landscaped
- Level Lot
Home Design
- Bungalow
- Shingle Roof
- Stone Exterior Construction
- Vinyl Construction Material
Interior Spaces
- 1.5-Story Property
- Storm Doors
Kitchen
- Electric Oven or Range
- Solid Surface Countertops
- Disposal
Flooring
- Parquet
- Carpet
- Tile
- Vinyl
Bedrooms and Bathrooms
- 2 Bedrooms
- 1 Full Bathroom
Laundry
- Laundry Chute
- Washer and Electric Dryer Hookup
Attic
- Storage In Attic
- Walkup Attic
Partially Finished Basement
- Basement Fills Entire Space Under The House
- Sump Pump
Parking
- 2 Car Detached Garage
- Garage Door Opener
Outdoor Features
- In Ground Pool
- Patio
- Porch
Utilities
- Forced Air Heating and Cooling System
- Hot Water Heating System
- Heating System Uses Gas
Community Details
- Community Pool
Listing and Financial Details
- Assessor Parcel Number 82-06-36-017-137.002-027
Similar Homes in Evansville, IN
Home Values in the Area
Average Home Value in this Area
Property History
| Date | Event | Price | Change | Sq Ft Price |
|---|---|---|---|---|
| 07/21/2025 07/21/25 | Price Changed | $149,900 | -5.7% | $97 / Sq Ft |
| 07/09/2025 07/09/25 | For Sale | $159,000 | +87.1% | $103 / Sq Ft |
| 09/16/2014 09/16/14 | Sold | $85,000 | -14.9% | $55 / Sq Ft |
| 08/01/2014 08/01/14 | Pending | -- | -- | -- |
| 09/03/2013 09/03/13 | For Sale | $99,900 | -- | $65 / Sq Ft |
Tax History Compared to Growth
Tax History
| Year | Tax Paid | Tax Assessment Tax Assessment Total Assessment is a certain percentage of the fair market value that is determined by local assessors to be the total taxable value of land and additions on the property. | Land | Improvement |
|---|---|---|---|---|
| 2024 | $1,492 | $140,100 | $34,800 | $105,300 |
Agents Affiliated with this Home
-
Jessica Lutz

Seller's Agent in 2025
Jessica Lutz
Berkshire Hathaway HomeServices Indiana Realty
(812) 266-3097
19 Total Sales
-
Rick Doss

Seller's Agent in 2014
Rick Doss
KELLER WILLIAMS CAPITAL REALTY
(812) 568-5505
22 Total Sales
-
Cindy Macy

Buyer's Agent in 2014
Cindy Macy
ERA FIRST ADVANTAGE REALTY, INC
(812) 457-3000
Map
Source: Indiana Regional MLS
MLS Number: 816382
APN: 82-06-36-016-168.001-027
- 2117 S Green River Rd
- 5113 Graham Ave
- 1755 S Kenmore Dr
- 5108 Paddock Dr
- 5101 Paddock Dr
- 4506 Cass Ave
- 5045 Stables Dr
- 1608 Hicks Dr
- 1926 Jeanette Ave
- 1528 Victoria Green Blvd
- 5838 Beaver Trail
- 1529 Olympic Ct
- 1916 Carol Dr
- 1100 Erie #802 Ave
- 5524 Jackson Ct
- 5834 Polo Run
- 3625 Ridgeway Ave
- 3618 Waggoner Ave
- 2120 S Lombard Ave
- 1909 Seasons Ridge Blvd
