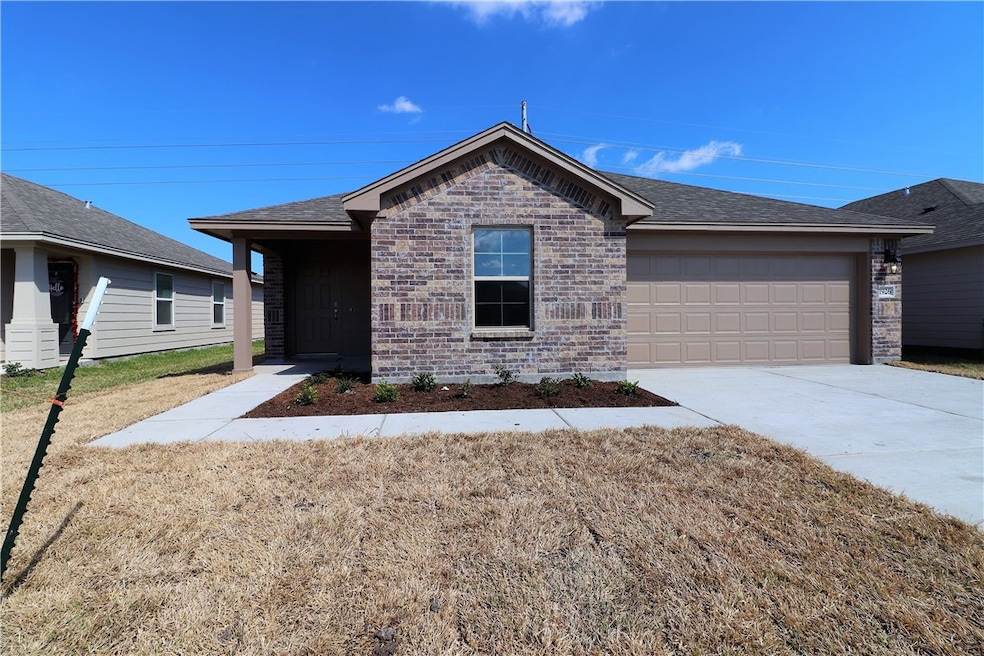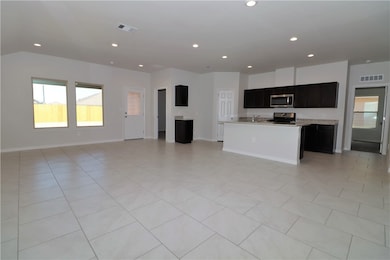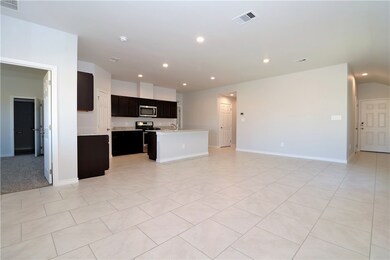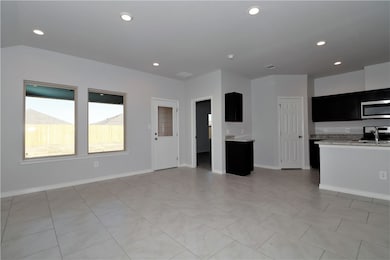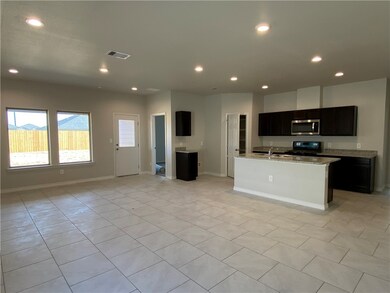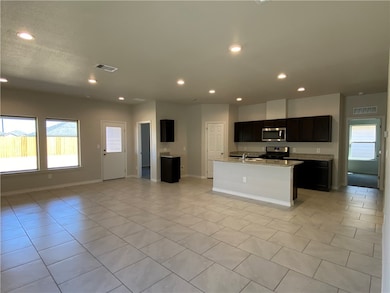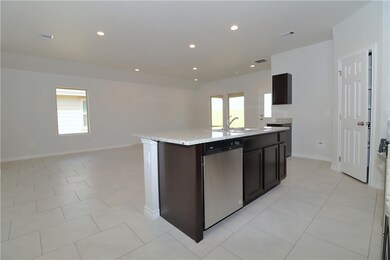
1926 Secretariat Corpus Christi, TX 78417
Southside NeighborhoodEstimated payment $2,088/month
Highlights
- No HOA
- Interior Lot
- Tile Flooring
- 2 Car Attached Garage
- Breakfast Bar
- Kitchen Island
About This Home
Step into modern living with this stunning 3-bedroom, 2-bathroom home, newly built in 2022. Designed with an open floor plan, this home offers both comfort and style. The seamless layout provides a spacious feel, with durable tile flooring throughout, except in the cozy carpeted bedrooms. The kitchen is a chef's dream, featuring brand-new s/s appliances and sleek granite countertops, both in the kitchen and bathrooms. The large covered back patio is perfect for outdoor entertaining or relaxing, with views of the expansive backyard, fully enclosed by a new privacy fence. This home is built with energy efficiency in mind, featuring spray foam insulation, double-pane windows, and more to help keep electricity bills low. The master bathroom offers the luxury of two separate walk-in closets, providing ample storage and convenience. This home combines modern amenities with energy-saving features, don’t miss out on the opportunity to own this beautiful property!
Home Details
Home Type
- Single Family
Est. Annual Taxes
- $6,312
Year Built
- Built in 2021
Lot Details
- 6,077 Sq Ft Lot
- Private Entrance
- Wood Fence
- Interior Lot
Parking
- 2 Car Attached Garage
Home Design
- Brick Exterior Construction
- Pillar, Post or Pier Foundation
- Shingle Roof
- HardiePlank Type
Interior Spaces
- 1,516 Sq Ft Home
- 1-Story Property
- Ceiling Fan
- Window Treatments
- Fire and Smoke Detector
- Dryer
Kitchen
- Breakfast Bar
- Electric Cooktop
- Range Hood
- Microwave
- Dishwasher
- Kitchen Island
- Trash Compactor
Flooring
- Carpet
- Tile
Bedrooms and Bathrooms
- 3 Bedrooms
- Split Bedroom Floorplan
- 2 Full Bathrooms
Eco-Friendly Details
- Energy-Efficient Insulation
Schools
- Los Encino Elementary School
- Cunninghamatsouthpark Middle School
- Moody High School
Utilities
- Central Heating and Cooling System
- Cable TV Available
Community Details
- No Home Owners Association
- Saratoga Downs Unit 3 Subdivision
Listing and Financial Details
- Legal Lot and Block 17 / 3
Map
Home Values in the Area
Average Home Value in this Area
Tax History
| Year | Tax Paid | Tax Assessment Tax Assessment Total Assessment is a certain percentage of the fair market value that is determined by local assessors to be the total taxable value of land and additions on the property. | Land | Improvement |
|---|---|---|---|---|
| 2025 | $6,312 | $303,080 | $48,626 | $254,454 |
| 2024 | $6,312 | $290,246 | $27,352 | $262,894 |
| 2023 | $5,480 | $257,140 | $27,352 | $229,788 |
| 2022 | $4,737 | $190,379 | $27,352 | $163,027 |
| 2021 | $254 | $9,725 | $9,725 | $0 |
Property History
| Date | Event | Price | Change | Sq Ft Price |
|---|---|---|---|---|
| 08/12/2025 08/12/25 | Price Changed | $289,000 | 0.0% | $191 / Sq Ft |
| 05/31/2025 05/31/25 | For Rent | $2,100 | 0.0% | -- |
| 04/09/2025 04/09/25 | For Sale | $299,000 | 0.0% | $197 / Sq Ft |
| 05/28/2022 05/28/22 | Off Market | $2,100 | -- | -- |
| 05/28/2022 05/28/22 | Off Market | $2,000 | -- | -- |
| 05/19/2022 05/19/22 | Rented | $2,100 | 0.0% | -- |
| 05/11/2022 05/11/22 | Price Changed | $2,100 | -99.1% | $1 / Sq Ft |
| 05/11/2022 05/11/22 | For Rent | $239,900 | +11895.0% | -- |
| 03/23/2022 03/23/22 | Rented | $2,000 | 0.0% | -- |
| 03/08/2022 03/08/22 | Price Changed | $2,000 | -4.8% | $1 / Sq Ft |
| 02/08/2022 02/08/22 | For Rent | $2,100 | 0.0% | -- |
| 12/01/2020 12/01/20 | Sold | -- | -- | -- |
| 11/30/2020 11/30/20 | For Sale | $30,500 | -- | $20 / Sq Ft |
Mortgage History
| Date | Status | Loan Amount | Loan Type |
|---|---|---|---|
| Closed | $179,520 | New Conventional |
Similar Homes in Corpus Christi, TX
Source: South Texas MLS
MLS Number: 457438
APN: 592369
- 1882 Kentucky Derby Dr
- 6305 Annson Ln
- 6309 Annson Ln
- 1809 Osbert Nelly Dr
- 1810 Osbert Nelly Dr
- 1814 Osbert Nelly Dr
- 1909 Osbert Nelly Dr
- Caden Plan at Saratoga Crossing
- Baxtor Plan at Saratoga Crossing
- Harris Plan at Saratoga Crossing
- Gaven Plan at Saratoga Crossing
- Dalton Plan at Saratoga Crossing
- 1834 Osbert Nelly Dr
- 1817 Secretariat
- 1813 Secretariat
- 1717 Triple Crown Dr
- 1776 Frio St
- 1706 Kentucky Derby Dr
- 6318 Preakness Cir
- 5726 Victor Lara Ortegon St
- 1918 Kentucky Derby Dr
- 6002 Greenwood Dr
- 1826 Secretariat
- 1706 Kentucky Derby Dr
- 1330 Calle San Marcos
- 2930 Water Lily Dr Unit ID1268443P
- 2942 River Bend Ct
- 3017 Cantabria St
- 3101 Sylvan Crest Dr
- 2701 Nemec St Unit 3
- 2701 Nemec St Unit 1
- 5743 Crestmore Dr
- 6225 Sadie St
- 5318 Bowie St
- 1426 Sansa St
- 1233 Carnaby St
- 5430 Buggywhip Dr Unit 1
- 4833 Johnston Dr
- 5201 Kostoryz Rd
- 5201 Hitching Post Ln
