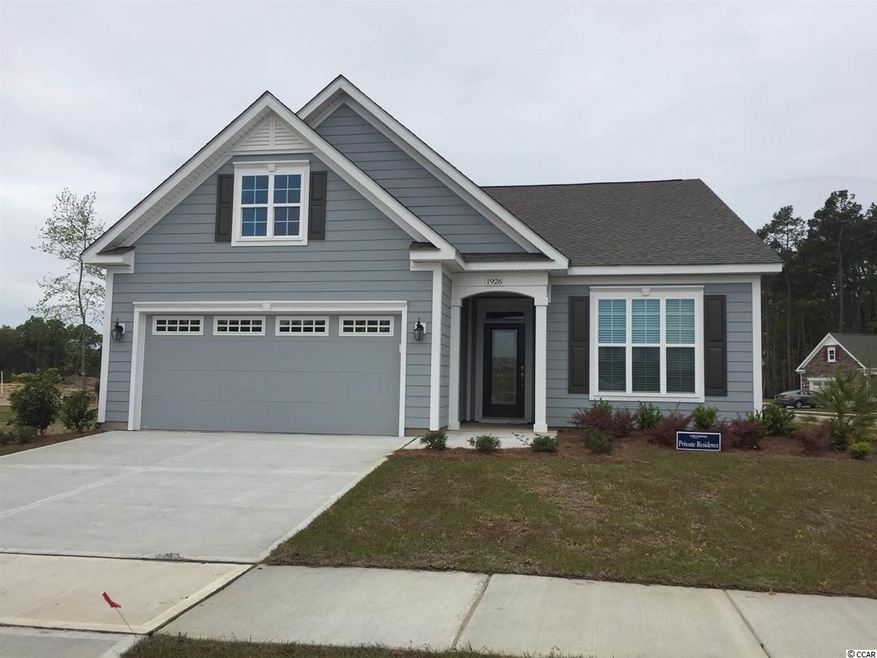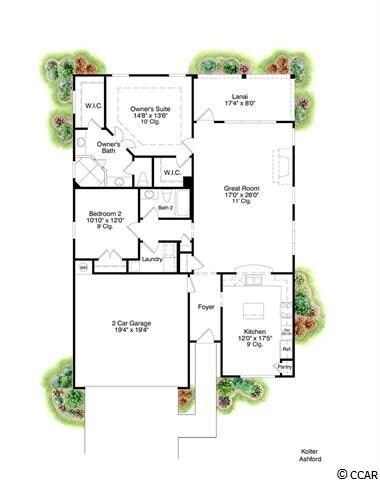
1926 Silver Spring Ln Unit lot 266 Ashford Myrtle Beach, SC 29577
Market Commons NeighborhoodHighlights
- Clubhouse
- Corner Lot
- Screened Porch
- Ranch Style House
- Solid Surface Countertops
- Community Pool
About This Home
As of December 2015The lifestyle you've been waiting for is about to become a reality. Welcome to Cresswind Myrtle Beach. Born from a love of the great outdoors, this nature-rich community will be home to inviting streetscapes, manicured landscaping, meandering walking trails and green pocket parks. Cresswind is specially designed to provide an inspired lifestyle for active adults. Each home features an excellent range of customizable designer choices, like welcoming front porches to foster Cresswind's friendly, inviting way of life. Choose from nine unique home plans, many of which will be showcased in six designer model homes.
Last Agent to Sell the Property
Today Homes Realty SC, LLC License #39139 Listed on: 04/25/2015
Home Details
Home Type
- Single Family
Year Built
- Built in 2015
HOA Fees
- $249 Monthly HOA Fees
Parking
- 2 Car Attached Garage
- Garage Door Opener
Home Design
- Home to be built
- Ranch Style House
- Slab Foundation
- Wood Frame Construction
- Concrete Siding
- Tile
Interior Spaces
- 1,454 Sq Ft Home
- Tray Ceiling
- Ceiling Fan
- Entrance Foyer
- Family Room with Fireplace
- Combination Dining and Living Room
- Screened Porch
- Carpet
Kitchen
- Breakfast Area or Nook
- Breakfast Bar
- Range
- Microwave
- Dishwasher
- Stainless Steel Appliances
- Kitchen Island
- Solid Surface Countertops
- Disposal
Bedrooms and Bathrooms
- 3 Bedrooms
- Walk-In Closet
- Bathroom on Main Level
- 2 Full Bathrooms
- Dual Vanity Sinks in Primary Bathroom
- Shower Only
Laundry
- Laundry Room
- Washer and Dryer Hookup
Home Security
- Home Security System
- Fire and Smoke Detector
Schools
- Myrtle Beach Elementary School
- Myrtle Beach Middle School
- Myrtle Beach High School
Utilities
- Central Heating and Cooling System
- Cooling System Powered By Gas
- Heating System Uses Gas
- Underground Utilities
- Gas Water Heater
- Phone Available
- Cable TV Available
Additional Features
- Patio
- Corner Lot
Community Details
Overview
- Association fees include electric common, landscape/lawn, master antenna/cable TV, common maint/repair, manager, pool service, recreation facilities, security
Amenities
- Clubhouse
Recreation
- Tennis Courts
- Community Pool
Ownership History
Purchase Details
Purchase Details
Home Financials for this Owner
Home Financials are based on the most recent Mortgage that was taken out on this home.Similar Homes in Myrtle Beach, SC
Home Values in the Area
Average Home Value in this Area
Purchase History
| Date | Type | Sale Price | Title Company |
|---|---|---|---|
| Warranty Deed | $305,000 | -- | |
| Warranty Deed | $270,655 | -- |
Mortgage History
| Date | Status | Loan Amount | Loan Type |
|---|---|---|---|
| Previous Owner | $150,000 | No Value Available |
Property History
| Date | Event | Price | Change | Sq Ft Price |
|---|---|---|---|---|
| 12/29/2015 12/29/15 | Sold | $270,655 | 0.0% | $186 / Sq Ft |
| 04/25/2015 04/25/15 | Pending | -- | -- | -- |
| 04/25/2015 04/25/15 | For Sale | $270,655 | -- | $186 / Sq Ft |
Tax History Compared to Growth
Tax History
| Year | Tax Paid | Tax Assessment Tax Assessment Total Assessment is a certain percentage of the fair market value that is determined by local assessors to be the total taxable value of land and additions on the property. | Land | Improvement |
|---|---|---|---|---|
| 2024 | -- | $17,554 | $5,124 | $12,430 |
| 2023 | $1,278 | $11,510 | $4,030 | $7,480 |
| 2021 | $5,447 | $30,212 | $10,566 | $19,646 |
| 2020 | $757 | $11,509 | $4,025 | $7,484 |
| 2019 | $729 | $11,509 | $4,025 | $7,484 |
| 2018 | $660 | $10,401 | $2,521 | $7,880 |
Agents Affiliated with this Home
-
Greggory Russ
G
Seller's Agent in 2015
Greggory Russ
Today Homes Realty SC, LLC
(843) 446-6278
365 Total Sales
Map
Source: Coastal Carolinas Association of REALTORS®
MLS Number: 1517430
APN: 44113020049
- 1719 Maplecress Way
- 1881 Willowcress Ln
- 5819 Ledro Ln
- 5960 Bolsena Place
- 1926 Bluff Dr
- 1854 Orchard Dr
- 2002 Suncrest Dr
- 2110 Silver Spring Ln
- 1965 Oxford St
- 2199 Birchwood Cir
- 1309 Suncrest Dr
- 1694 Edgewood Dr
- 1423 Powhaton Dr Unit 69
- 1415 Powhaton Dr Unit 56
- 2807 Temperance Dr
- 2742 Matriarch Ct Unit 2742
- 1572 Thornbury Dr
- 1857 Culbertson Ave Unit 1857
- 1829 Culbertson Ave
- 1821 Culbertson Ave Unit 1821

