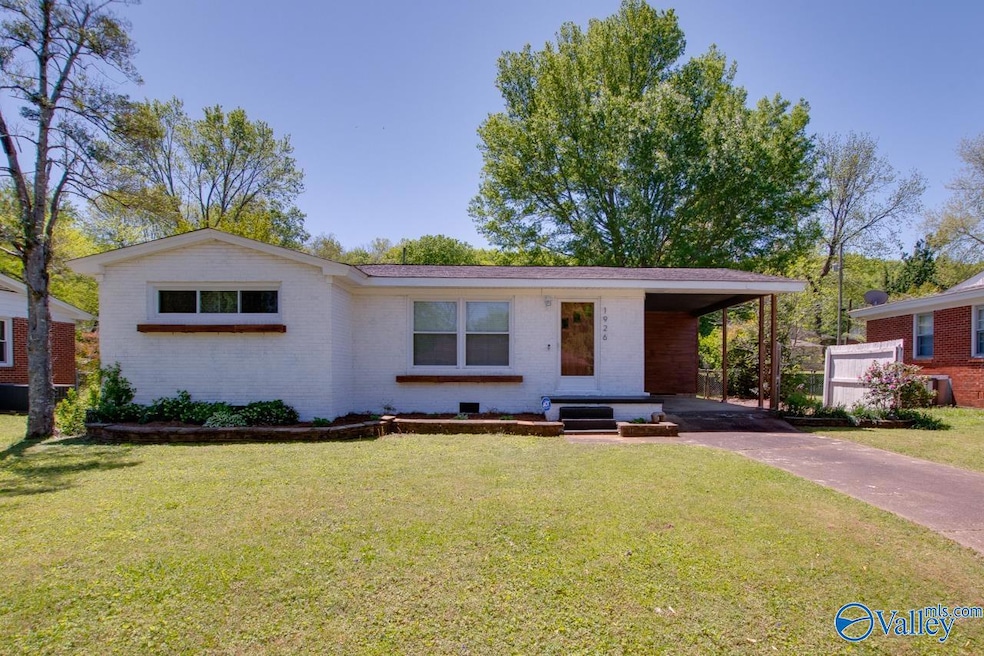
1926 Stevens Dr NE Huntsville, AL 35801
Blossomwood NeighborhoodHighlights
- No HOA
- Attached Carport
- Central Heating and Cooling System
About This Home
As of May 2025Charming meets practical right here! You'll love this adorable 3 bedroom, 1.5 bath brick rancher that boasts a fended in back yard, beautiful original hardwood flooring in the living room and bedrooms; newly updated kitchen with backsplash; fresh paint throughout; irrigation system; attached carport and large backyard workshop with carport. There is room for everyone - people and pets. Located in the five points area it is close to beautiful Monte Sano Mountain and the exciting vibe of downtown Huntsville.
Last Agent to Sell the Property
Weichert Realtors-The Sp Plce License #106920 Listed on: 04/25/2025

Home Details
Home Type
- Single Family
Est. Annual Taxes
- $2,067
Year Built
- Built in 1958
Lot Details
- 10,019 Sq Ft Lot
- Sprinkler System
Home Design
- Brick Exterior Construction
Interior Spaces
- 1,105 Sq Ft Home
- Property has 1 Level
- Crawl Space
Bedrooms and Bathrooms
- 3 Bedrooms
Parking
- Attached Carport
- Workshop in Garage
Schools
- Chapman Elementary School
- Lee High School
Utilities
- Central Heating and Cooling System
Community Details
- No Home Owners Association
- Darwin Downs Subdivision
Listing and Financial Details
- Tax Lot 13
- Assessor Parcel Number 1309304005013000
Ownership History
Purchase Details
Home Financials for this Owner
Home Financials are based on the most recent Mortgage that was taken out on this home.Purchase Details
Home Financials for this Owner
Home Financials are based on the most recent Mortgage that was taken out on this home.Purchase Details
Home Financials for this Owner
Home Financials are based on the most recent Mortgage that was taken out on this home.Similar Homes in Huntsville, AL
Home Values in the Area
Average Home Value in this Area
Purchase History
| Date | Type | Sale Price | Title Company |
|---|---|---|---|
| Warranty Deed | -- | None Listed On Document | |
| Warranty Deed | -- | None Listed On Document | |
| Warranty Deed | $207,000 | None Available | |
| Quit Claim Deed | -- | -- |
Mortgage History
| Date | Status | Loan Amount | Loan Type |
|---|---|---|---|
| Open | $209,000 | New Conventional | |
| Closed | $209,000 | New Conventional | |
| Previous Owner | $200,790 | New Conventional | |
| Previous Owner | $80,699 | FHA | |
| Previous Owner | $61,000 | New Conventional | |
| Previous Owner | $10,000 | Credit Line Revolving |
Property History
| Date | Event | Price | Change | Sq Ft Price |
|---|---|---|---|---|
| 05/27/2025 05/27/25 | Sold | $220,000 | -2.2% | $199 / Sq Ft |
| 05/02/2025 05/02/25 | Pending | -- | -- | -- |
| 04/25/2025 04/25/25 | For Sale | $225,000 | +8.7% | $204 / Sq Ft |
| 10/22/2021 10/22/21 | Sold | $207,000 | +3.8% | $185 / Sq Ft |
| 09/24/2021 09/24/21 | Pending | -- | -- | -- |
| 09/20/2021 09/20/21 | For Sale | $199,500 | -- | $178 / Sq Ft |
Tax History Compared to Growth
Tax History
| Year | Tax Paid | Tax Assessment Tax Assessment Total Assessment is a certain percentage of the fair market value that is determined by local assessors to be the total taxable value of land and additions on the property. | Land | Improvement |
|---|---|---|---|---|
| 2024 | $2,067 | $35,640 | $6,920 | $28,720 |
| 2023 | $2,067 | $31,040 | $5,760 | $25,280 |
| 2022 | $584 | $10,900 | $2,880 | $8,020 |
| 2021 | $487 | $9,220 | $2,120 | $7,100 |
| 2020 | $419 | $8,050 | $1,540 | $6,510 |
| 2019 | $406 | $7,820 | $1,540 | $6,280 |
| 2018 | $388 | $7,520 | $0 | $0 |
| 2017 | $388 | $7,520 | $0 | $0 |
| 2016 | $388 | $7,520 | $0 | $0 |
| 2015 | $388 | $7,520 | $0 | $0 |
| 2014 | $392 | $7,580 | $0 | $0 |
Agents Affiliated with this Home
-
Mike Chappell

Seller's Agent in 2025
Mike Chappell
Weichert Realtors The Space Place
(256) 651-7431
6 in this area
37 Total Sales
-
Jessica Beyl

Buyer's Agent in 2025
Jessica Beyl
ACCESS Premiere Properties
(256) 808-2920
1 in this area
3 Total Sales
-
Heather White

Seller's Agent in 2021
Heather White
Capstone Realty
(256) 425-2868
1 in this area
24 Total Sales
-
Chelsea McKinney

Buyer's Agent in 2021
Chelsea McKinney
Leading Edge R.E. Group-Mad.
(256) 679-7797
1 in this area
54 Total Sales
Map
Source: ValleyMLS.com
MLS Number: 21887180
APN: 13-09-30-4-005-013.000
- 2011 Wooddale Dr NE
- 1910 Stevens Dr NE
- 2019 Van Buren Dr NE
- 2040 Bankhead Pkwy NE
- 821 Stanhope Dr NE
- 2022 Bide A Wee Dr NE
- 2033 Dellbrook Dr NE
- 2005 Dellbrook Dr NE
- 905 Stevens Ct NE
- 907 Stevens Ct NE
- 1713 Oakwood Ave NE
- 416 Owens Dr SE
- 1712 Wakefield Dr NE
- 2212 Toll Gate Rd SE
- 919 Maysville Rd NE
- 1703 Oakwood Ave NE
- 2122 Fernbrook Dr NE
- 1608 Humes Ave NE
- 211 Knollridge Cir SE
- 213 Knollridge Cir SE






