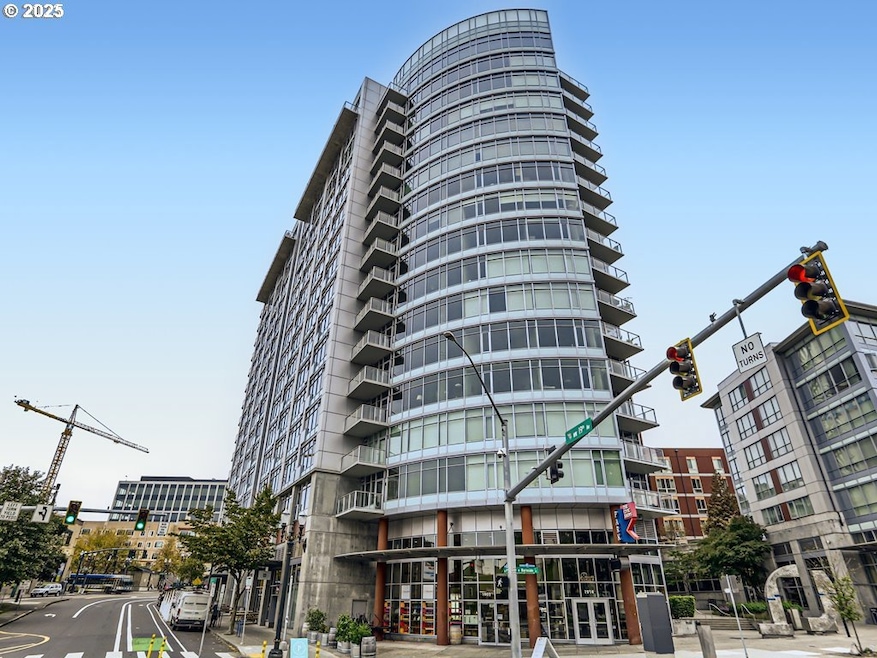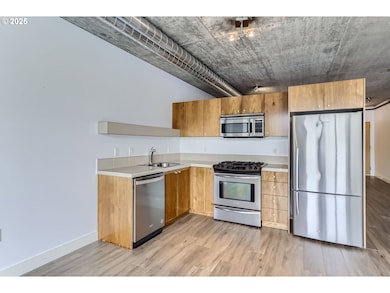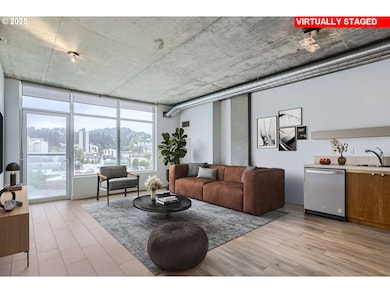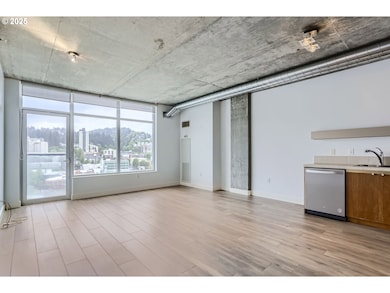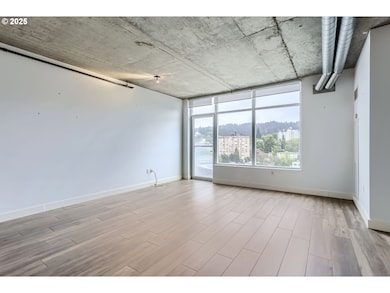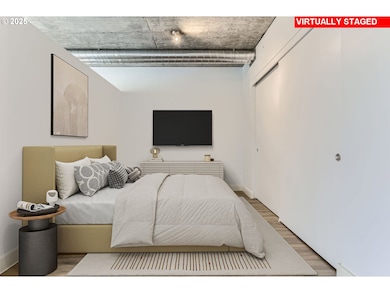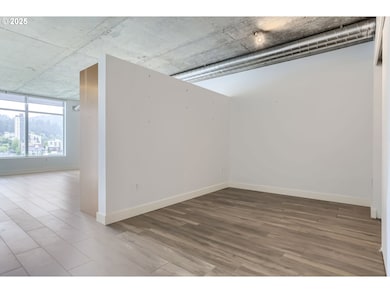The Civic 1926 W Burnside St Unit 1412 Portland, OR 97209
Goose Hollow NeighborhoodEstimated payment $2,292/month
Highlights
- Concierge
- 1-minute walk to Pge Park (Westbound)
- Built-In Refrigerator
- West Sylvan Middle School Rated A-
- City View
- Contemporary Architecture
About This Home
Lender-paid 2-1 interest rate buy down available! Ask your agent for details! Immaculate one-bedroom, one-bathroom contemporary condo located on the 14th floor of the Civic Condominiums in Goose Hollow. Enjoy gorgeous sunset views from this West facing unit and even peak into the Timbers stadium and watch them play from your window. The unit features conveniences like central HVAC, in-unit laundry, newer LVP flooring, and stainless steel appliances. With a walk score of 99, you will find almost everything you need within just a few blocks. This building offers 24 concierge and security, a secure deeded parking space, and is LEED Gold Certified. The Civic also offers no rental cap! Making it a great option for homeowners and investors alike. Don't wait, schedule a showing today and visit this amazing condo yourself.
Property Details
Home Type
- Condominium
Est. Annual Taxes
- $4,663
Year Built
- Built in 2006
Lot Details
- Sprinkler System
HOA Fees
- $437 Monthly HOA Fees
Parking
- 1 Car Attached Garage
- Secured Garage or Parking
- Deeded Parking
Property Views
- Woods
Home Design
- Contemporary Architecture
- Flat Roof Shape
- Metal Siding
Interior Spaces
- 730 Sq Ft Home
- 1-Story Property
- High Ceiling
- Double Pane Windows
- Vinyl Clad Windows
- Family Room
- Living Room
- Dining Room
- Tile Flooring
- Security Gate
Kitchen
- Built-In Oven
- Built-In Range
- Microwave
- Built-In Refrigerator
- Dishwasher
- Stainless Steel Appliances
- Disposal
Bedrooms and Bathrooms
- 1 Primary Bedroom on Main
- 1 Full Bathroom
- Dual Flush Toilets
Laundry
- Laundry in unit
- Washer and Dryer
Accessible Home Design
- Accessible Elevator Installed
- Accessibility Features
- Accessible Approach with Ramp
- Level Entry For Accessibility
- Accessible Entrance
- Minimal Steps
Location
- Upper Level
- Property is near a bus stop
Schools
- Chapman Elementary School
- West Sylvan Middle School
- Lincoln High School
Utilities
- Forced Air Heating and Cooling System
- Heating System Uses Gas
- Gas Available
- Gas Water Heater
- Municipal Trash
- High Speed Internet
Listing and Financial Details
- Assessor Parcel Number R601635
Community Details
Overview
- 261 Units
- Civic Condominium Homeowners Association, Phone Number (503) 479-2151
- On-Site Maintenance
Amenities
- Concierge
Recreation
- Snow Removal
Security
- Security Guard
- Fire Sprinkler System
Map
About The Civic
Home Values in the Area
Average Home Value in this Area
Tax History
| Year | Tax Paid | Tax Assessment Tax Assessment Total Assessment is a certain percentage of the fair market value that is determined by local assessors to be the total taxable value of land and additions on the property. | Land | Improvement |
|---|---|---|---|---|
| 2025 | $4,663 | $231,800 | -- | $231,800 |
| 2024 | $5,096 | $225,050 | -- | $225,050 |
| 2023 | $5,127 | $218,500 | $0 | $218,500 |
| 2022 | $5,254 | $212,140 | $0 | $0 |
| 2021 | $5,339 | $205,970 | $0 | $0 |
| 2020 | $5,104 | $199,980 | $0 | $0 |
| 2019 | $4,916 | $194,160 | $0 | $0 |
| 2018 | $4,772 | $188,510 | $0 | $0 |
| 2017 | $4,573 | $183,020 | $0 | $0 |
| 2016 | $4,185 | $177,690 | $0 | $0 |
| 2015 | $4,075 | $172,520 | $0 | $0 |
| 2014 | $3,663 | $167,500 | $0 | $0 |
Property History
| Date | Event | Price | List to Sale | Price per Sq Ft | Prior Sale |
|---|---|---|---|---|---|
| 10/08/2025 10/08/25 | For Sale | $280,000 | 0.0% | $384 / Sq Ft | |
| 09/13/2025 09/13/25 | Pending | -- | -- | -- | |
| 08/28/2025 08/28/25 | For Sale | $280,000 | -11.1% | $384 / Sq Ft | |
| 05/21/2021 05/21/21 | Sold | $315,000 | 0.0% | $432 / Sq Ft | View Prior Sale |
| 04/12/2021 04/12/21 | Pending | -- | -- | -- | |
| 03/24/2021 03/24/21 | For Sale | $315,000 | -- | $432 / Sq Ft |
Purchase History
| Date | Type | Sale Price | Title Company |
|---|---|---|---|
| Warranty Deed | $315,000 | None Listed On Document | |
| Interfamily Deed Transfer | -- | None Available | |
| Interfamily Deed Transfer | -- | None Available |
Mortgage History
| Date | Status | Loan Amount | Loan Type |
|---|---|---|---|
| Open | $299,250 | Credit Line Revolving |
Source: Regional Multiple Listing Service (RMLS)
MLS Number: 311101792
APN: R601635
- 1926 W Burnside St Unit 1602
- 1926 W Burnside St Unit 301
- 1926 W Burnside St Unit 811
- 1926 W Burnside St Unit 1401
- 1811 NW Couch St Unit 312
- 1811 NW Couch St Unit 210
- 1811 NW Couch St Unit 508
- 1811 NW Couch St Unit 410
- 1714 NW Couch St Unit 12
- 1714 NW Couch St Unit 7
- 709 SW 16th Ave Unit 105
- 709 SW 16th Ave Unit 203
- 709 SW 16th Ave Unit 505
- 709 SW 16th Ave Unit 310
- 20 NW 16th Ave Unit 203
- 20 NW 16th Ave Unit 301
- 20 NW 16th Ave Unit 8
- 20 NW 16th Ave Unit 311
- 20 NW 16th Ave Unit 404
- 333 NW 20th Ave Unit 2
- 1926 W Burnside St Unit 309
- 10 NW 20th Ave
- 737 SW 17th Ave
- 1670 SW Alder St
- 1811 NW Couch St Unit 512
- 1625 SW Alder St
- 1640 SW Yamhill St
- 1725 SW Salmon St
- 1510 SW Alder St
- 950 SW 21st Ave
- 1551 SW Taylor St
- 220 NW 17th Ave Unit A-2
- 1415 SW Alder St
- 1415 SW Alder St
- 1415 SW Alder St
- 1415 SW Alder St
- 2020 SW Salmon St
- 2104 NW Everett St Unit ID1309885P
- 901 SW King Ave
- 1132 SW 19th Ave Unit 609
