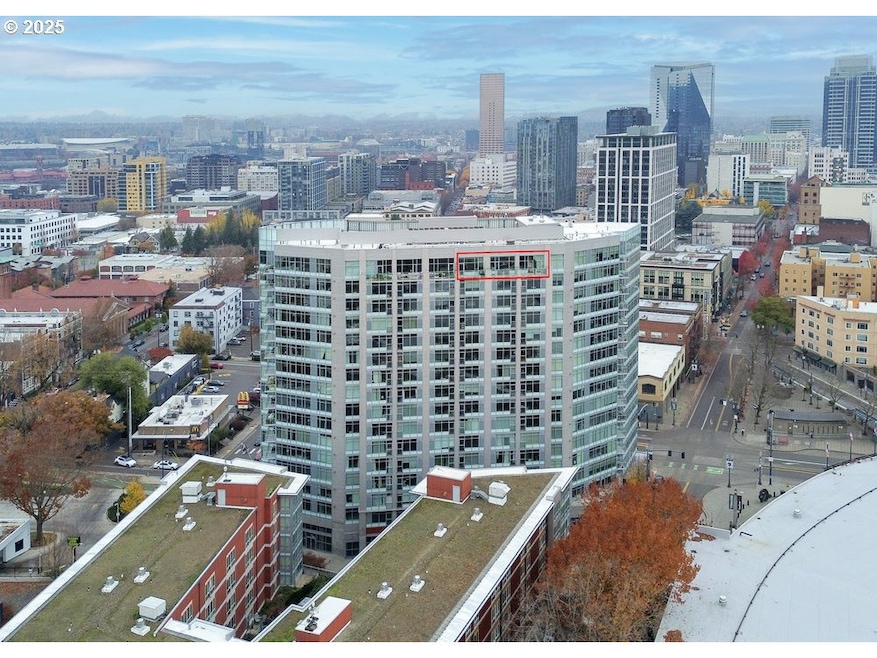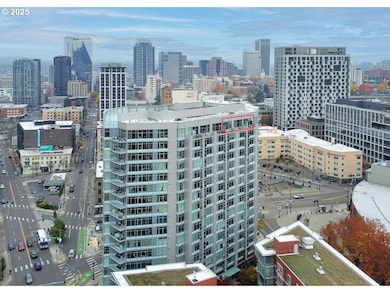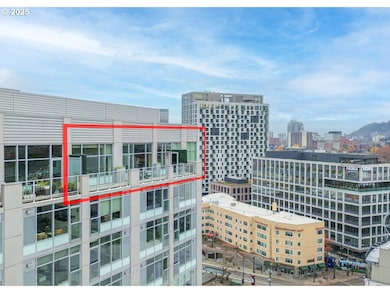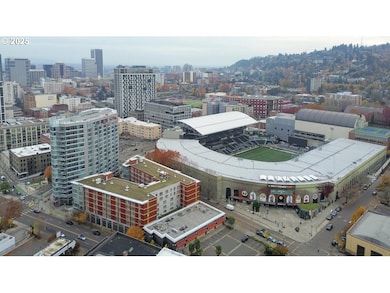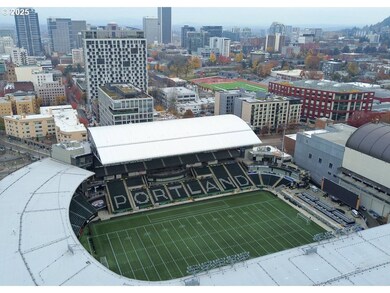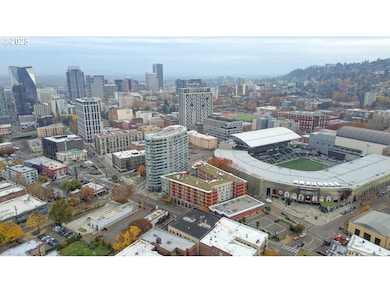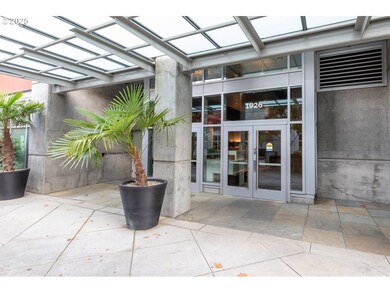The Civic 1926 W Burnside St Unit 1602 Portland, OR 97209
Goose Hollow NeighborhoodEstimated payment $6,861/month
Highlights
- Concierge
- 1-minute walk to Pge Park (Westbound)
- Built-In Refrigerator
- West Sylvan Middle School Rated A-
- City View
- Deck
About This Home
Experience elevated urban living in this exceptional 16th-floor penthouse at The Civic, where a rare 42-foot private balcony offers sweeping views of Portland’s skyline and Providence Park. From this vantage point, enjoy front-row access to Portland Timbers and Thorns matches, concerts, and city lights. Recently remodeled, the residence features a chef-inspired kitchen with high-end appliances, quartz countertops, and custom cabinetry. The open-concept great room is enhanced by floor-to-ceiling windows, premium flooring, and an upgraded wet bar—perfect for entertaining. The primary suite is a luxurious retreat with a spa-like en-suite bath, soaking tub, walk-in shower, and a spacious walk-in closet. A versatile second bedroom provides space for guests, a home office, or additional living. With soaring 12-foot ceilings and an oversized storage area, this penthouse combines comfort and sophistication. The Civic is a LEED Gold-certified building offering 24-hour concierge service, secured entry, and a pet-friendly environment. Two deeded parking spaces are included. Located in the heart of Goose Hollow, this residence provides easy access to NW 23rd Avenue, the Pearl District, MAX light rail, and Portland’s finest restaurants, cafés, and shops. This is a rare opportunity to own a premier penthouse with unmatched views, luxury finishes, and unbeatable urban access.Bike Score: 91. Walk Score: 98.
Listing Agent
Christie's International Real Estate Evergreen License #200303117 Listed on: 11/20/2025
Property Details
Home Type
- Condominium
Est. Annual Taxes
- $11,393
Year Built
- Built in 2006
Lot Details
- Level Lot
- Sprinkler System
HOA Fees
- $1,185 Monthly HOA Fees
Parking
- 2 Car Attached Garage
- Tandem Garage
- Deeded Parking
- Controlled Entrance
Property Views
- Territorial
- Park or Greenbelt
Home Design
- Contemporary Architecture
- Built-Up Roof
Interior Spaces
- 1,646 Sq Ft Home
- 1-Story Property
- High Ceiling
- Ceiling Fan
- Gas Fireplace
- Double Pane Windows
- Entryway
- Family Room
- Living Room
- Dining Room
- Intercom Access
Kitchen
- Built-In Oven
- Built-In Range
- Range Hood
- Microwave
- Built-In Refrigerator
- Dishwasher
- Wine Cooler
- Kitchen Island
- Quartz Countertops
- Tile Countertops
- Disposal
- Instant Hot Water
Flooring
- Wall to Wall Carpet
- Tile
Bedrooms and Bathrooms
- 2 Bedrooms
- 2 Full Bathrooms
- Soaking Tub
Laundry
- Laundry Room
- Washer and Dryer
Accessible Home Design
- Accessible Elevator Installed
- Accessibility Features
- Accessible Entrance
Outdoor Features
- Deck
Location
- Upper Level
- Property is near a bus stop
Schools
- Chapman Elementary School
- West Sylvan Middle School
- Lincoln High School
Utilities
- Cooling Available
- Forced Air Heating System
- Heating System Uses Gas
- Heat Pump System
- Gas Water Heater
- Municipal Trash
- High Speed Internet
Listing and Financial Details
- Assessor Parcel Number R601662
Community Details
Overview
- 261 Units
- Civic Condo HOA, Phone Number (503) 227-8379
- Goose Hollow / The Civic Subdivision
- On-Site Maintenance
Amenities
- Concierge
- Community Deck or Porch
- Common Area
- Community Storage Space
Security
- Resident Manager or Management On Site
- Fire Sprinkler System
Map
About The Civic
Home Values in the Area
Average Home Value in this Area
Tax History
| Year | Tax Paid | Tax Assessment Tax Assessment Total Assessment is a certain percentage of the fair market value that is determined by local assessors to be the total taxable value of land and additions on the property. | Land | Improvement |
|---|---|---|---|---|
| 2025 | $11,393 | $580,920 | -- | $580,920 |
| 2024 | $12,767 | $564,000 | -- | $564,000 |
| 2023 | $12,767 | $547,580 | $0 | $547,580 |
| 2022 | $13,163 | $531,640 | $0 | $0 |
| 2021 | $13,377 | $516,160 | $0 | $0 |
| 2020 | $12,790 | $501,130 | $0 | $0 |
| 2019 | $12,320 | $486,540 | $0 | $0 |
| 2018 | $11,957 | $472,370 | $0 | $0 |
| 2017 | $11,460 | $458,620 | $0 | $0 |
| 2016 | $10,487 | $445,270 | $0 | $0 |
| 2015 | $10,212 | $432,310 | $0 | $0 |
| 2014 | $9,177 | $419,720 | $0 | $0 |
Property History
| Date | Event | Price | List to Sale | Price per Sq Ft | Prior Sale |
|---|---|---|---|---|---|
| 11/20/2025 11/20/25 | For Sale | $899,500 | +19.1% | $546 / Sq Ft | |
| 03/18/2022 03/18/22 | Sold | $755,000 | -5.0% | $469 / Sq Ft | View Prior Sale |
| 02/14/2022 02/14/22 | Pending | -- | -- | -- | |
| 09/24/2021 09/24/21 | Price Changed | $795,000 | -3.6% | $493 / Sq Ft | |
| 07/15/2021 07/15/21 | Price Changed | $825,000 | -7.8% | $512 / Sq Ft | |
| 04/29/2021 04/29/21 | For Sale | $895,000 | -- | $556 / Sq Ft |
Purchase History
| Date | Type | Sale Price | Title Company |
|---|---|---|---|
| Warranty Deed | $755,000 | Chicago Title | |
| Interfamily Deed Transfer | -- | Lawyers Title | |
| Warranty Deed | $725,000 | Chicago Title Company | |
| Warranty Deed | $540,000 | Pacific Northwest Title Of O | |
| Warranty Deed | $654,000 | Ticor Title |
Mortgage History
| Date | Status | Loan Amount | Loan Type |
|---|---|---|---|
| Previous Owner | $220,000 | New Conventional | |
| Previous Owner | $416,000 | New Conventional | |
| Previous Owner | $371,000 | New Conventional | |
| Previous Owner | $417,000 | Purchase Money Mortgage |
Source: Regional Multiple Listing Service (RMLS)
MLS Number: 271597827
APN: R601662
- 1926 W Burnside St Unit 301
- 1926 W Burnside St Unit 1412
- 1926 W Burnside St Unit 906
- 1926 W Burnside St Unit 1401
- 1811 NW Couch St Unit 210
- 1811 NW Couch St Unit 506
- 1811 NW Couch St Unit 410
- 1811 NW Couch St Unit 407
- 1811 NW Couch St Unit 508
- 1714 NW Couch St Unit 7
- 709 SW 16th Ave Unit 203
- 709 SW 16th Ave Unit 310
- 20 NW 16th Ave Unit 203
- 20 NW 16th Ave Unit 8
- 20 NW 16th Ave Unit 311
- 20 NW 16th Ave Unit 404
- 333 NW 20th Ave Unit 2
- 1631 NW Everett St Unit 301
- 1631 NW Everett St Unit 100
- 1631 NW Everett St Unit 403
- 1926 W Burnside St Unit 1213
- 10 NW 20th Ave
- 737 SW 17th Ave
- 1670 SW Alder St
- 1625 SW Alder St
- 1640 SW Yamhill St
- 1725 SW Salmon St
- 1510 SW Alder St
- 950 SW 21st Ave
- 1551 SW Taylor St
- 1415 SW Alder St
- 1415 SW Alder St
- 1415 SW Alder St
- 2020 SW Salmon St
- 2104 NW Everett St Unit ID1309885P
- 2015 NW Flanders St Unit 408
- 2015 NW Flanders St Unit 212
- 901 SW King Ave
- 2065 NW Flanders St
- 2175 NW Davis St
