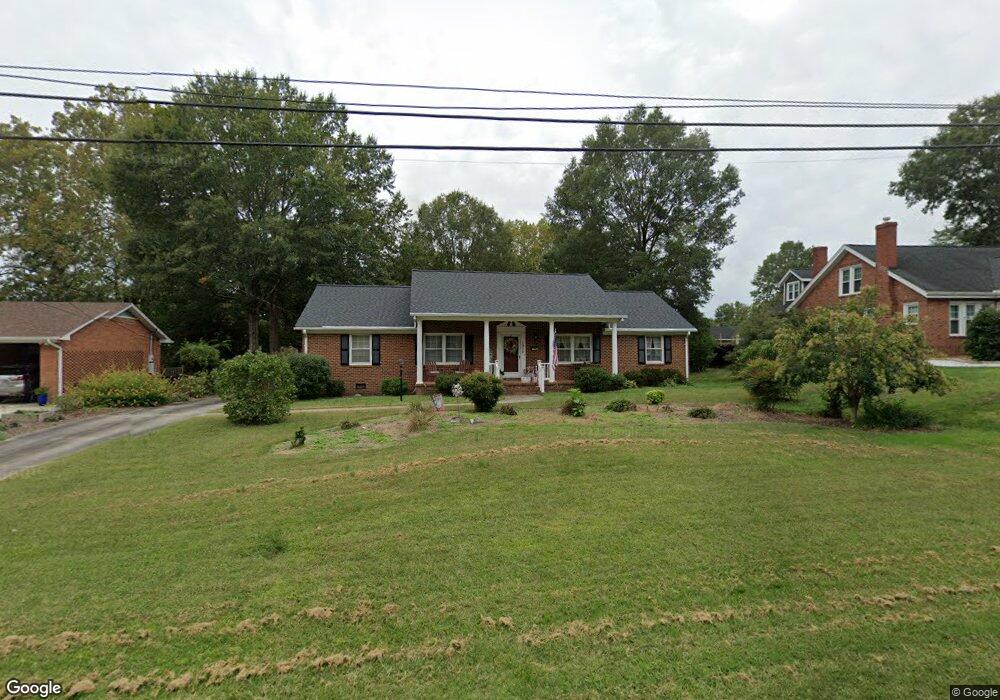1926 W Front St Burlington, NC 27215
West Burlington NeighborhoodEstimated Value: $298,000 - $376,000
3
Beds
2
Baths
2,090
Sq Ft
$155/Sq Ft
Est. Value
About This Home
This home is located at 1926 W Front St, Burlington, NC 27215 and is currently estimated at $323,255, approximately $154 per square foot. 1926 W Front St is a home located in Alamance County with nearby schools including Hillcrest Elementary School, Turrentine Middle School, and Walter M. Williams High School.
Ownership History
Date
Name
Owned For
Owner Type
Purchase Details
Closed on
Aug 18, 2020
Sold by
Clark Doris J and Clark Doris Page
Bought by
Durham Douglas Eugene and Durham Angel Keck
Current Estimated Value
Home Financials for this Owner
Home Financials are based on the most recent Mortgage that was taken out on this home.
Original Mortgage
$154,660
Outstanding Balance
$137,194
Interest Rate
3%
Mortgage Type
New Conventional
Estimated Equity
$186,061
Purchase Details
Closed on
Jan 1, 1990
Bought by
Clark Doris J
Create a Home Valuation Report for This Property
The Home Valuation Report is an in-depth analysis detailing your home's value as well as a comparison with similar homes in the area
Home Values in the Area
Average Home Value in this Area
Purchase History
| Date | Buyer | Sale Price | Title Company |
|---|---|---|---|
| Durham Douglas Eugene | -- | First American Mortgage Sln | |
| Clark Doris J | -- | -- |
Source: Public Records
Mortgage History
| Date | Status | Borrower | Loan Amount |
|---|---|---|---|
| Open | Durham Douglas Eugene | $154,660 |
Source: Public Records
Tax History Compared to Growth
Tax History
| Year | Tax Paid | Tax Assessment Tax Assessment Total Assessment is a certain percentage of the fair market value that is determined by local assessors to be the total taxable value of land and additions on the property. | Land | Improvement |
|---|---|---|---|---|
| 2025 | $1,594 | $322,585 | $65,000 | $257,585 |
| 2024 | $1,513 | $322,585 | $65,000 | $257,585 |
| 2023 | $1,394 | $322,585 | $65,000 | $257,585 |
| 2022 | $1,073 | $172,891 | $36,500 | $136,391 |
| 2021 | $1,081 | $172,891 | $36,500 | $136,391 |
| 2020 | $1,089 | $172,891 | $36,500 | $136,391 |
| 2019 | $1,093 | $172,891 | $36,500 | $136,391 |
| 2018 | $514 | $172,891 | $36,500 | $136,391 |
| 2017 | $2,035 | $172,891 | $36,500 | $136,391 |
| 2016 | $1,984 | $170,993 | $36,500 | $134,493 |
| 2015 | $493 | $170,993 | $36,500 | $134,493 |
| 2014 | $451 | $170,993 | $36,500 | $134,493 |
Source: Public Records
Map
Nearby Homes
- 1950 W Front St
- 1004 Sherwood Dr
- 1709 Hawthorne Ln
- 1700 Roslyn Dr Unit 29D
- 1700 Roslyn Dr Unit 25c
- 1518 Sherwood Dr
- 1113 Hermitage Rd
- 1732 Edgewood Ave
- 1300 Warwick Dr Unit 5d
- 1820 Edgewood Ave
- 1500 Brent Ct Unit 9B
- 1926 Downing Dr
- 1917 Edgewood Ave
- 2149 Woodland Ave
- 2037 Gurney Ct
- 1510 W Davis St
- 2003 Edgewood Ave
- 1303 Cherry Dr
- 1409 Keogh St
- 2174 Woodland Ave
- 1922 W Front St
- 1932 W Front St
- 1929 Woodland Ave
- 1923 Woodland Ave
- 1918 W Front St
- 1935 Woodland Ave
- 1938 W Front St
- 1933 W Front St
- 1919 Woodland Ave
- 1939 Woodland Ave
- 1942 W Front St
- 1914 W Front St
- 1915 Woodland Ave
- 1921 W Front St
- 1937 W Front St
- 1943 Woodland Ave
- 1928 Woodland Ave
- 1932 Woodland Ave
- 1924 Woodland Ave
- 1946 W Front St
