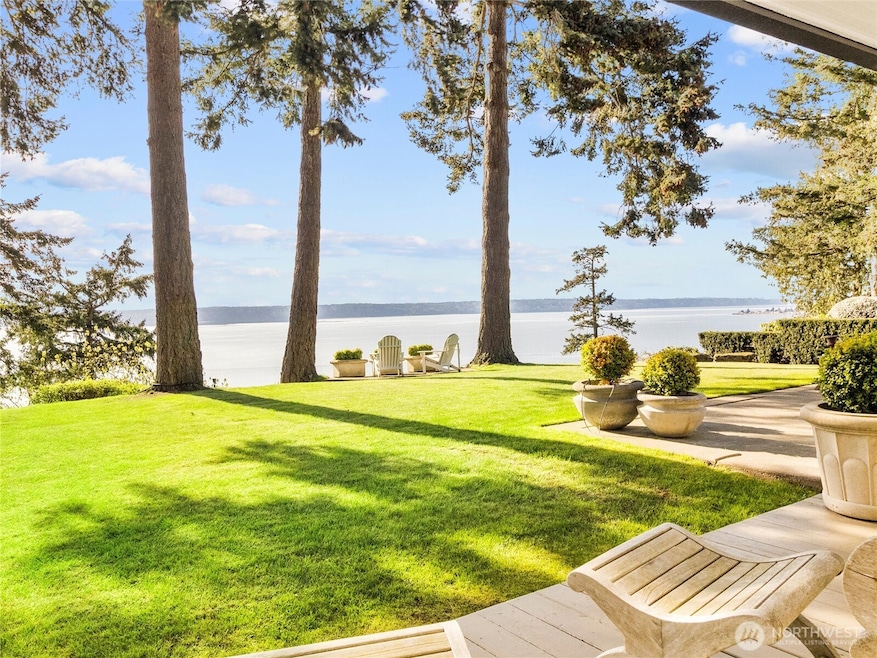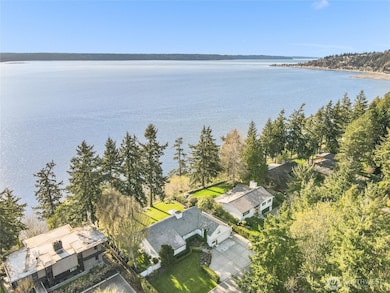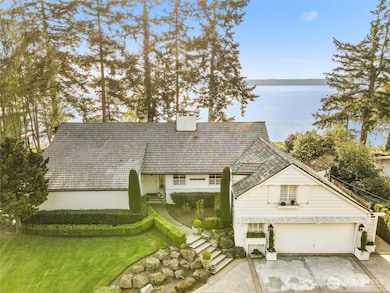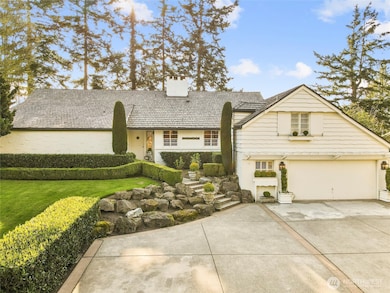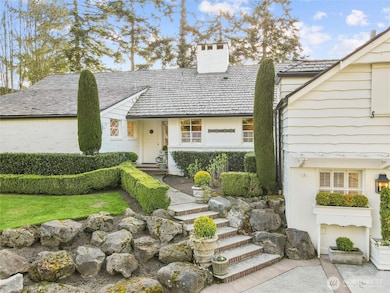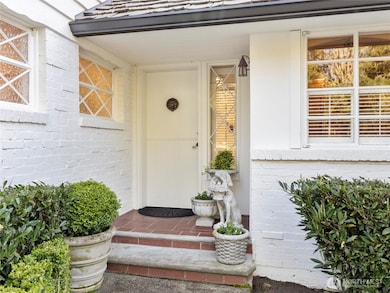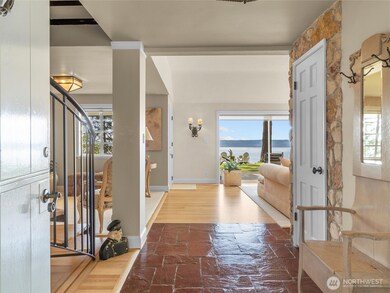19263 Edgecliff Dr SW Normandy Park, WA 98166
Estimated payment $15,707/month
Highlights
- 100 Feet of Waterfront
- Community Boat Launch
- Clubhouse
- Ocean View
- 0.68 Acre Lot
- Marble Flooring
About This Home
Timeless elegance positioned on the enchanting high bank waterfront in Normandy Park, this storybook home displays a blend of modern layout and traditional charm. A panoramic Views of the Puget Sound and Olympic Mountains offer serene views of rare and unparalleled living and entertaining. Step inside to thoughtfully curated sophistication at every turn with custom iron pendant lighting, gourmet kitchen and wet bar, tranquil primary suite, and the grand living space with uninterrupted flow into the premier outdoor oasis. Experience the magical ambiance of this one of a kind property with Lot A beach rights on highly coveted Edgecliff Drive, a true rare gem.
Source: Northwest Multiple Listing Service (NWMLS)
MLS#: 2395760
Home Details
Home Type
- Single Family
Est. Annual Taxes
- $24,365
Year Built
- Built in 1956
Lot Details
- 0.68 Acre Lot
- 100 Feet of Waterfront
- Home fronts a sound
- Open Space
- Street terminates at a dead end
- Partially Fenced Property
- Level Lot
- Sprinkler System
- Garden
- Property is in very good condition
Parking
- 2 Car Attached Garage
- Driveway
Property Views
- Ocean
- Views of a Sound
- City
- Mountain
Home Design
- Brick Exterior Construction
- Poured Concrete
- Shake Roof
- Wood Siding
Interior Spaces
- 3,910 Sq Ft Home
- 1.5-Story Property
- Wet Bar
- Pendant Lighting
- 2 Fireplaces
- Wood Burning Fireplace
- French Doors
- Dining Room
- Loft
- Finished Basement
Kitchen
- Stove
- Dishwasher
- Wine Refrigerator
- Disposal
Flooring
- Wood
- Carpet
- Stone
- Marble
- Slate Flooring
Bedrooms and Bathrooms
- Walk-In Closet
- Bathroom on Main Level
Laundry
- Dryer
- Washer
Outdoor Features
- Patio
- Outbuilding
Schools
- Marvista Elementary School
- Sylvester Mid Middle School
- Mount Rainier High School
Utilities
- Forced Air Heating System
Listing and Financial Details
- Assessor Parcel Number 6117501660
Community Details
Overview
- No Home Owners Association
- Normandy Park Subdivision
- The community has rules related to covenants, conditions, and restrictions
Amenities
- Clubhouse
Recreation
- Community Boat Launch
- Community Playground
Map
Home Values in the Area
Average Home Value in this Area
Tax History
| Year | Tax Paid | Tax Assessment Tax Assessment Total Assessment is a certain percentage of the fair market value that is determined by local assessors to be the total taxable value of land and additions on the property. | Land | Improvement |
|---|---|---|---|---|
| 2024 | $24,366 | $2,037,000 | $583,000 | $1,454,000 |
| 2023 | $19,908 | $1,591,000 | $530,000 | $1,061,000 |
| 2022 | $16,080 | $1,483,000 | $482,000 | $1,001,000 |
| 2021 | $14,891 | $1,241,000 | $395,000 | $846,000 |
| 2020 | $14,246 | $1,107,000 | $376,000 | $731,000 |
| 2018 | $13,515 | $1,028,000 | $342,000 | $686,000 |
| 2017 | $12,477 | $923,000 | $326,000 | $597,000 |
| 2016 | $11,459 | $865,000 | $303,000 | $562,000 |
| 2015 | $10,887 | $843,000 | $449,000 | $394,000 |
| 2014 | -- | $766,000 | $449,000 | $317,000 |
| 2013 | -- | $670,000 | $398,000 | $272,000 |
Property History
| Date | Event | Price | List to Sale | Price per Sq Ft | Prior Sale |
|---|---|---|---|---|---|
| 10/29/2025 10/29/25 | Price Changed | $2,595,000 | 0.0% | $664 / Sq Ft | |
| 10/29/2025 10/29/25 | For Sale | $2,595,000 | -3.7% | $664 / Sq Ft | |
| 10/24/2025 10/24/25 | Off Market | $2,695,000 | -- | -- | |
| 06/20/2025 06/20/25 | For Sale | $2,695,000 | +165.0% | $689 / Sq Ft | |
| 04/26/2019 04/26/19 | Sold | $1,017,000 | -4.7% | $234 / Sq Ft | View Prior Sale |
| 04/08/2019 04/08/19 | Pending | -- | -- | -- | |
| 03/14/2019 03/14/19 | For Sale | $1,067,000 | -- | $246 / Sq Ft |
Purchase History
| Date | Type | Sale Price | Title Company |
|---|---|---|---|
| Special Warranty Deed | $1,017,000 | Novare National Setmnt Svc | |
| Sheriffs Deed | $1,200,000 | None Available | |
| Sheriffs Deed | $1,200,000 | None Available | |
| Sheriffs Deed | $1,266,912 | None Available | |
| Warranty Deed | $1,417,000 | The Talon Grou | |
| Warranty Deed | $1,380,000 | The Talon Grou | |
| Warranty Deed | $715,000 | Transnation Title Insurance | |
| Personal Reps Deed | $420,000 | Chicago Title Insurance Co |
Mortgage History
| Date | Status | Loan Amount | Loan Type |
|---|---|---|---|
| Previous Owner | $1,062,750 | New Conventional | |
| Previous Owner | $417,000 | Purchase Money Mortgage | |
| Previous Owner | $294,000 | No Value Available |
Source: Northwest Multiple Listing Service (NWMLS)
MLS Number: 2395760
APN: 611750-1660
- 18961 Marine View Cir SW
- 19655 Marine View Dr SW
- 627 SW 185th St
- 18141 Normandy Terrace SW
- 184 SW 200th St
- 242 SW 186th St
- 20423 10th Place SW
- 152 SW 200th St Unit 152
- 18449 1st Ave S
- 105 SW 202nd St
- 20612 Marine View Dr SW
- 20405 1st Ave S
- 307 S 185th St
- 18133 1st Place SW
- 1148 SW Shorebrook Dr
- 398 SW 176th Place
- 610 S 194th St
- 20801 Marine View Dr SW
- 1865 SW Miller Creek Rd
- 128 SW 208th St
- 19439 1st Ave S Unit G1
- 18225 1st Ave S
- 18207 1st Ave S
- 160 SW Normandy Rd
- 231 S 177th Place
- 121 S 174th St
- 21403-21515 12th Ave S
- 153 S 160th St
- 1145 S 216th St
- 445 SW 156th St
- 2650 S 200th St
- 435 SW 155th St
- 15800 4th Ave S
- 1835 S 216th St
- 19707 International Blvd
- 19800 International Blvd
- 630 SW 153rd St Unit 106
- 2929 S 200th St
- 631 SW 150th St
- 143 S 152nd St
