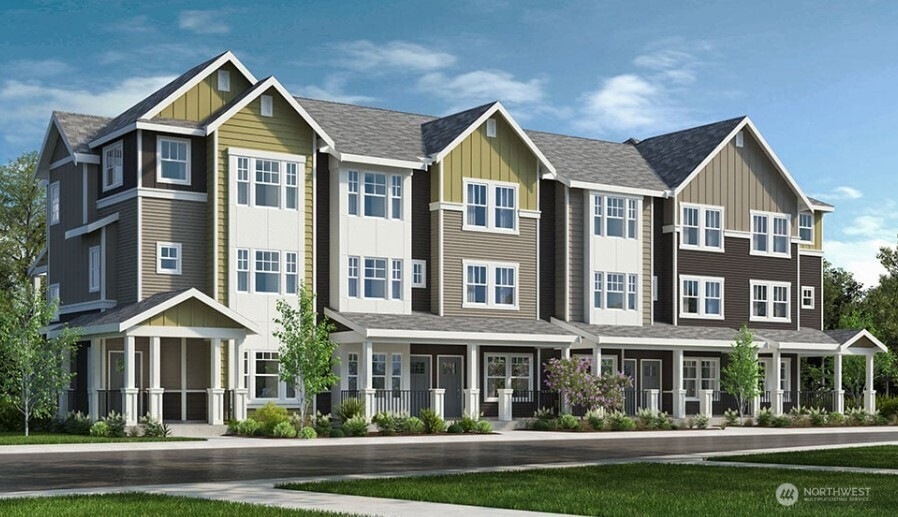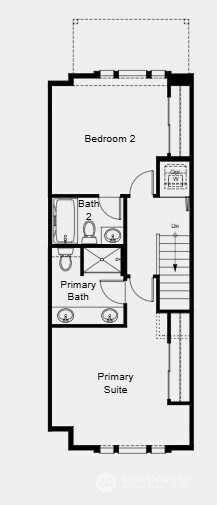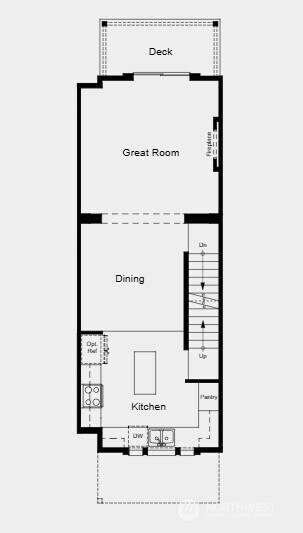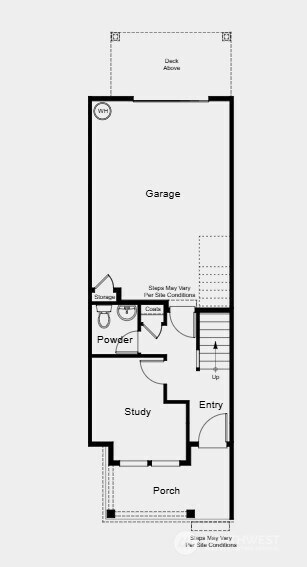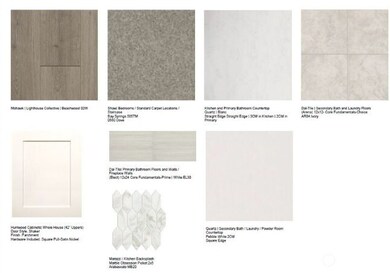
$765,000
- 3 Beds
- 2 Baths
- 1,341 Sq Ft
- 10500 221st Ln NE
- Unit 202
- Redmond, WA
Beautifully updated 3-bed, 2-bath condo in the heart of Redmond! This light-filled top unit condo features an open flr plan, cozy gas frplc & a private balcony perfect for relaxing or entertaining. Spacious kitchen connects seamlessly to dining & living areas. Primary suite offers an en-suite bath & walk-in closet, while two add'l bedrooms provide space for guests or a home office. Top of the
Lizbeth Loreto Keller Williams Realty Bothell
