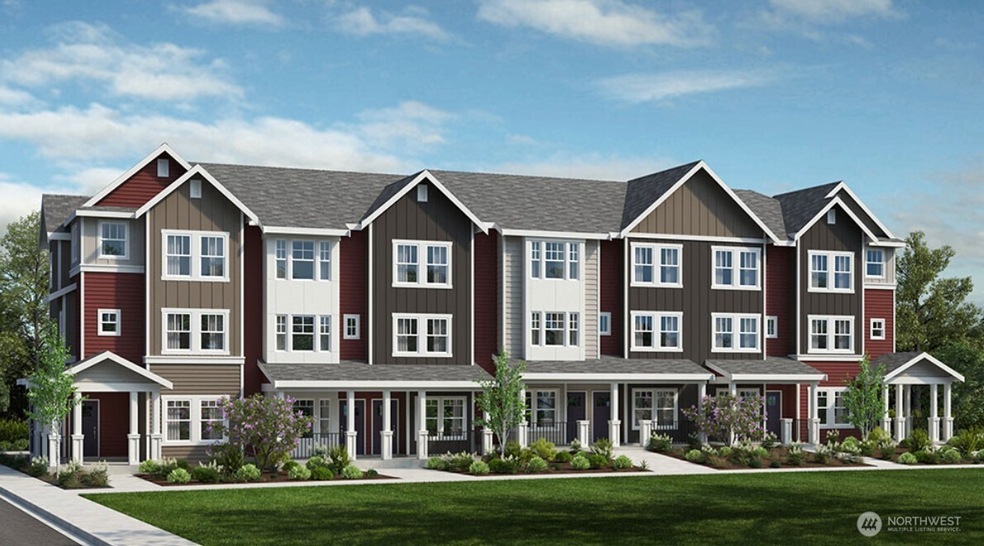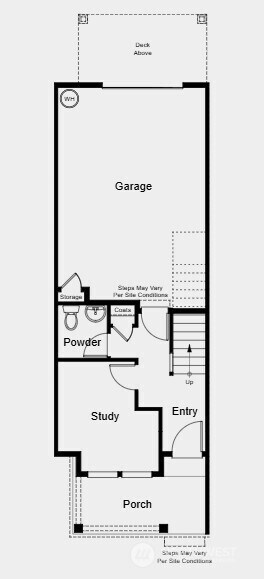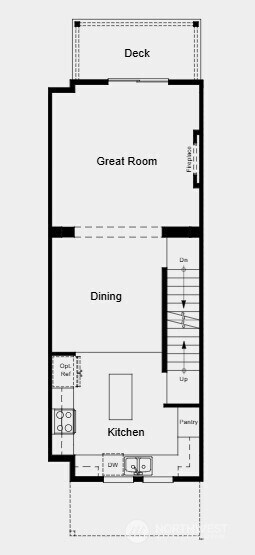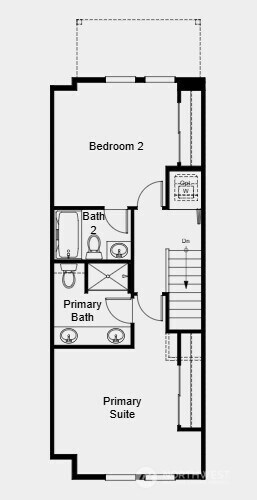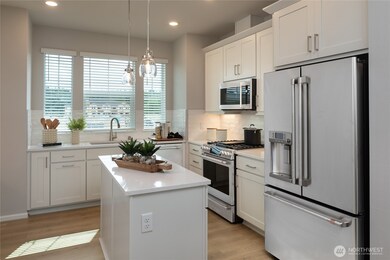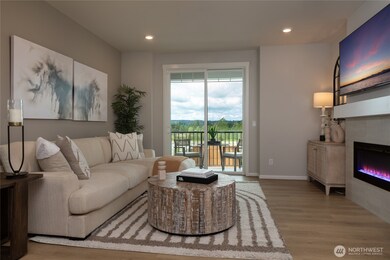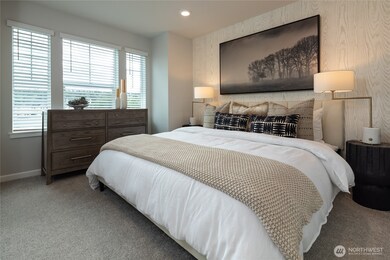19264 NE 69th Cir Unit 104 Redmond, WA 98052
Southeast Redmond NeighborhoodEstimated payment $6,089/month
Highlights
- New Construction
- Property is near public transit
- 1 Car Garage
- Louisa May Alcott Elementary School Rated A
- Ceramic Tile Flooring
- 4-minute walk to Southeast Redmond Park
About This Home
What's Special: Garden View | Self-Guided Tour | Dedicated Study | Oversized Garage. New Construction – Ready Now! Built by America's Most Trusted Homebuilder. Welcome to the E1D at 19264 NE 69th Circle Unit 104 in Woodside! This inviting 2-bedroom townhome offers a thoughtful layout and a 1-car garage for convenience. The lower level features a versatile den and a powder room, perfect for work or relaxation. Upstairs, the main level boasts an open living area with a dining space, a modern kitchen, and a large covered deck for outdoor enjoyment. On the upper floor, you’ll find a spacious primary suite with a dual vanity bath, a second bedroom, a guest bath, and a laundry area for easy living. MLS#2454185
Source: Northwest Multiple Listing Service (NWMLS)
MLS#: 2454185
Property Details
Home Type
- Co-Op
Est. Annual Taxes
- $9,600
Year Built
- Built in 2025 | New Construction
Lot Details
- West Facing Home
HOA Fees
- $282 Monthly HOA Fees
Parking
- 1 Car Garage
Home Design
- Composition Roof
- Wood Siding
- Cement Board or Planked
- Wood Composite
Interior Spaces
- 1,448 Sq Ft Home
- 3-Story Property
- Electric Fireplace
Kitchen
- Stove
- Microwave
- Dishwasher
Flooring
- Carpet
- Laminate
- Ceramic Tile
Bedrooms and Bathrooms
- 2 Bedrooms
Laundry
- Dryer
- Washer
Location
- Property is near public transit
- Property is near a bus stop
Schools
- Dickinson Elementary School
- Evergreen Middle School
- Eastlake High School
Utilities
- Heat Pump System
- Water Heater
Listing and Financial Details
- Down Payment Assistance Available
- Visit Down Payment Resource Website
- Assessor Parcel Number WD104/16.4
Community Details
Overview
- Association fees include common area maintenance, lawn service, road maintenance
- 170 Units
- Nova Association Management Association
- Secondary HOA Phone (206) 215-9732
- Woodside Condos
- Union Hill Subdivision
Pet Policy
- Pets Allowed with Restrictions
Map
Home Values in the Area
Average Home Value in this Area
Property History
| Date | Event | Price | List to Sale | Price per Sq Ft |
|---|---|---|---|---|
| 11/17/2025 11/17/25 | Off Market | $949,999 | -- | -- |
| 11/17/2025 11/17/25 | Price Changed | $949,999 | -1.0% | $656 / Sq Ft |
| 11/10/2025 11/10/25 | For Sale | $959,999 | -- | $663 / Sq Ft |
Source: Northwest Multiple Listing Service (NWMLS)
MLS Number: 2454185
- 19264 NE 69th Cir Unit 103
- E1G Plan at Woodside
- 19288 NE 69th Cir Unit 104
- E1F Plan at Woodside
- E3B Plan at Woodside
- 19288 NE 69th Cir Unit 101
- E3E Plan at Woodside
- E1H Plan at Woodside
- E1E Plan at Woodside
- E3D Plan at Woodside
- E3EE Plan at Woodside
- 19288 NE 69th Cir Unit 103
- 19288 NE 69th Cir Unit 102
- E3A Plan at Woodside
- E1A Plan at Woodside
- 7740 196th Ave NE
- 20424 NE 64th Place
- 7112 204th Dr NE
- 18544 NE 57th St
- 56 XX 196th (Lot 1) Ave NE
- 19137 NE 65th Way
- 6205 188th Ln NE
- 6110 186th Place NE
- 18666 Redmond Way
- 6180 E Lake Sammamish Pkwy NE
- 6318 E Lake Sammamish Pkwy NE
- 6335 180th Place NE
- 19028 NE 51st St
- 17620 NE 69th Ct
- 17634 NE Union Hill Rd
- 4519 191st Place NE
- 17305 NE 67th Ct
- 17771 NE 90th St
- 17325 NE 85th Place
- 17141 NE 80th St
- 18100 NE 95th St
- 16771-16849 Redmond Way
- 16910-16920 Ne 80th St
- 7705 168th Ave NE
- 7405 168th Ave NE
