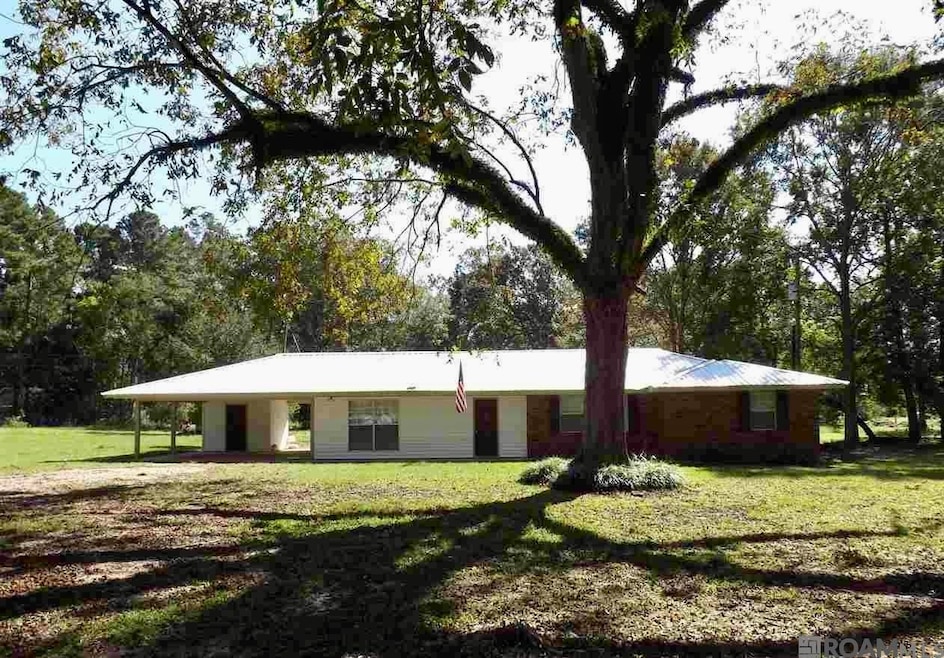
19264 Perrilloux Rd Livingston, LA 70754
Livingston Parish NeighborhoodEstimated payment $1,809/month
Total Views
4,336
3
Beds
2
Baths
1,668
Sq Ft
$189
Price per Sq Ft
Highlights
- 12.05 Acre Lot
- Bidet
- Cooling Available
- Traditional Architecture
- Double Vanity
- En-Suite Bathroom
About This Home
12 acres total. Home sits on 2 acres with 9 acres of woods behind it. 1 acre lot with mobile home pad to left. Granite counter tops in kitchen and bathrooms. Stainless steal appliance, no carpet, tile and laminate floors. Metal Roof! Home did not flood and does not require flood insurance.
Listing Agent
Debra Sullivan Dream Homes LLC License #995716567 Listed on: 06/20/2025
Home Details
Home Type
- Single Family
Est. Annual Taxes
- $1,016
Year Built
- Built in 1986
Lot Details
- 12.05 Acre Lot
- Lot Dimensions are 376.18x236.08x344.95x240.92
Home Design
- Traditional Architecture
- Brick Exterior Construction
- Slab Foundation
- Vinyl Siding
Interior Spaces
- 1,668 Sq Ft Home
- 1-Story Property
Bedrooms and Bathrooms
- 3 Bedrooms
- En-Suite Bathroom
- 2 Full Bathrooms
- Double Vanity
- Bidet
Parking
- 4 Parking Spaces
- Carport
Utilities
- Cooling Available
- Heating Available
Community Details
- Rural Tract Subdivision
Map
Create a Home Valuation Report for This Property
The Home Valuation Report is an in-depth analysis detailing your home's value as well as a comparison with similar homes in the area
Home Values in the Area
Average Home Value in this Area
Tax History
| Year | Tax Paid | Tax Assessment Tax Assessment Total Assessment is a certain percentage of the fair market value that is determined by local assessors to be the total taxable value of land and additions on the property. | Land | Improvement |
|---|---|---|---|---|
| 2024 | $1,016 | $12,407 | $2,283 | $10,124 |
| 2023 | $1,034 | $11,480 | $2,280 | $9,200 |
| 2022 | $1,063 | $11,480 | $2,280 | $9,200 |
| 2021 | $1,068 | $11,480 | $2,280 | $9,200 |
| 2020 | $1,061 | $11,480 | $2,280 | $9,200 |
| 2019 | $1,114 | $12,180 | $2,280 | $9,900 |
| 2018 | $1,114 | $12,180 | $2,280 | $9,900 |
| 2017 | $1,284 | $12,180 | $2,280 | $9,900 |
| 2015 | $546 | $12,480 | $2,260 | $10,220 |
| 2014 | $519 | $12,130 | $1,910 | $10,220 |
Source: Public Records
Property History
| Date | Event | Price | Change | Sq Ft Price |
|---|---|---|---|---|
| 07/16/2025 07/16/25 | Pending | -- | -- | -- |
| 06/20/2025 06/20/25 | For Sale | $315,000 | +9.8% | $189 / Sq Ft |
| 01/31/2019 01/31/19 | Sold | -- | -- | -- |
| 01/31/2019 01/31/19 | Price Changed | $287,000 | +69.8% | $172 / Sq Ft |
| 12/27/2018 12/27/18 | Pending | -- | -- | -- |
| 12/22/2018 12/22/18 | Price Changed | $169,000 | -0.6% | $101 / Sq Ft |
| 10/29/2018 10/29/18 | For Sale | $170,000 | +21.5% | $102 / Sq Ft |
| 05/22/2018 05/22/18 | Sold | -- | -- | -- |
| 05/14/2018 05/14/18 | Pending | -- | -- | -- |
| 05/08/2018 05/08/18 | For Sale | $139,900 | -26.9% | $85 / Sq Ft |
| 03/27/2018 03/27/18 | Off Market | -- | -- | -- |
| 08/16/2017 08/16/17 | For Sale | $191,500 | -- | $117 / Sq Ft |
Source: Greater Baton Rouge Association of REALTORS®
Purchase History
| Date | Type | Sale Price | Title Company |
|---|---|---|---|
| Deed | $287,000 | -- | |
| Deed | $74,917 | -- |
Source: Public Records
Mortgage History
| Date | Status | Loan Amount | Loan Type |
|---|---|---|---|
| Open | $285,551 | Stand Alone Refi Refinance Of Original Loan | |
| Closed | $289,500 | Stand Alone Refi Refinance Of Original Loan | |
| Previous Owner | $131,654 | New Conventional | |
| Previous Owner | $74,599 | Credit Line Revolving |
Source: Public Records
Similar Homes in Livingston, LA
Source: Greater Baton Rouge Association of REALTORS®
MLS Number: 2025011643
APN: 0240812
Nearby Homes
- 24125 Glory Dr Unit LotWP004
- 24125 Glory Dr Unit LotWP003
- 24125 Glory Dr Unit LotWP001
- 24125 Glory Dr
- 24191 Glory Dr
- 26023 S Satsuma Rd
- 19690 Perrilloux Rd
- Lot B-4 Perrilloux Rd
- TBD La Hwy 444
- TBD Lobell
- TBD J B Averett Rd
- Lot 18 Honey Grove
- Lot 12 Honey Grove
- Lot 6 Honey Grove
- Lot 7 Honey Grove
- Lot 21 Schoolhouse Rd
- Lot 19 Schoolhouse Rd
- Lot 2 Honey Grove
- Lot 31 Chinquapin Ave
- Lot 32 Chinquapin Ave






