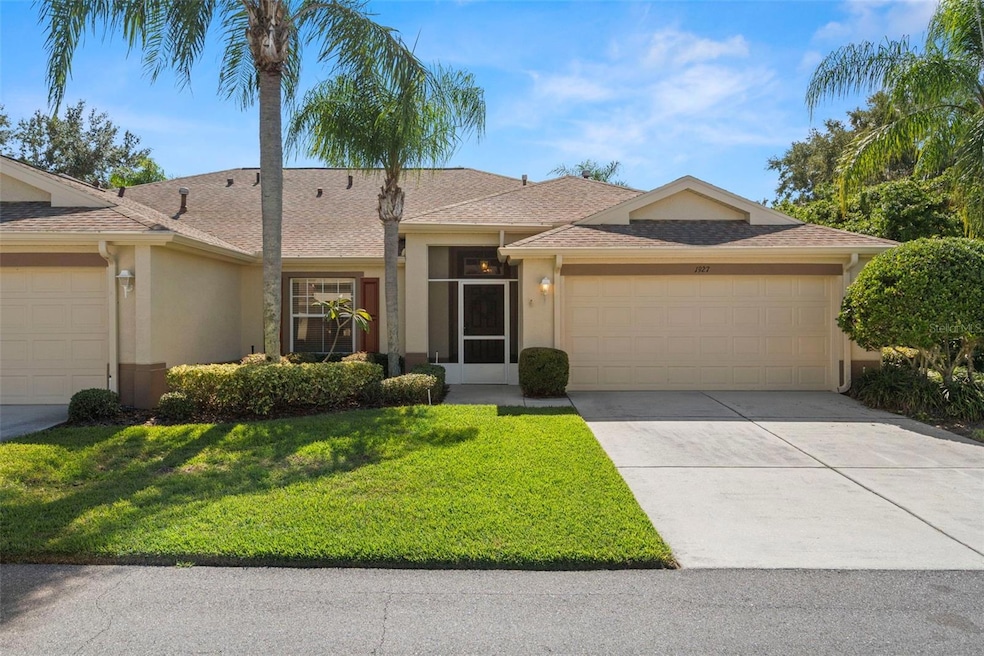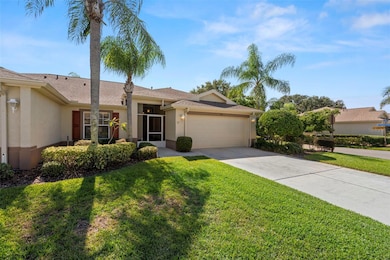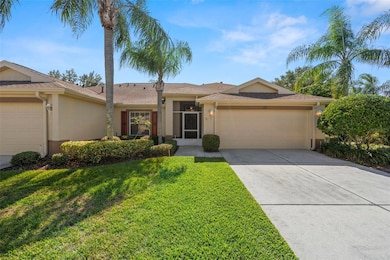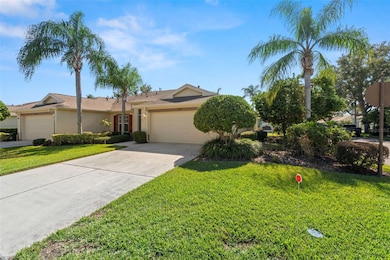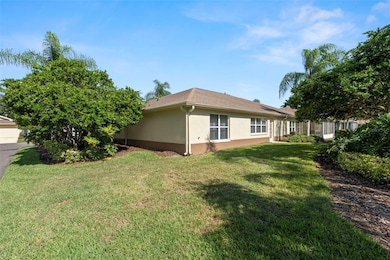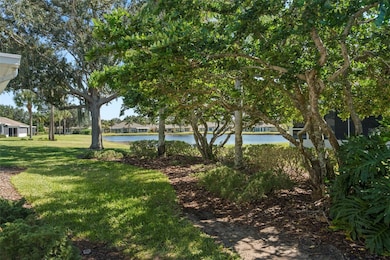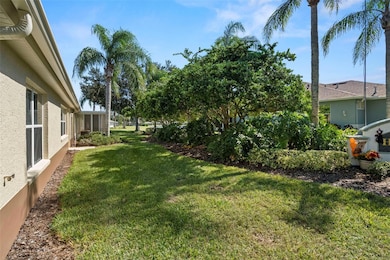1927 Acadia Greens Dr Sun City Center, FL 33573
Estimated payment $2,248/month
Highlights
- Golf Course Community
- Active Adult
- Vaulted Ceiling
- Fitness Center
- Open Floorplan
- Community Pool
About This Home
Welcome to this beautifully maintained 2-bedroom, 2-bath villa with a 2-car garage and 1,546 sq. ft. of living space in the highly desirable King's Point gated 55+ community of Sun City Center. Lovingly cared for by the original owner, this home offers a bright, open floor plan with spacious living and dining areas that flow seamlessly into the kitchen. A sunny Florida room provides flexible space perfect for relaxing, enjoying your morning coffee, or hosting friends. The primary suite includes a private bath and generous closet space, while the split-bedroom layout offers privacy for guests. A 2-car garage adds extra storage and convenience. King’s Point is a premier active 55+ community designed for those ready to enjoy the Florida lifestyle. With year-round sunshine, residents can make the most of golf, tennis, pickleball, swimming, walking trails, and countless clubs and activities. The community offers arts and crafts, card games, live entertainment, and organized travel opportunities—perfect for those seeking connection and fun. Everything you need is nearby, from restaurants and shopping to medical services, so you can live comfortably without needing to travel far. Plus, Tampa, Orlando, and the Gulf Coast beaches are just a short drive away, making weekend getaways and family visits easy. Exterior maintenance and lawn care are included, so you can focus on living the retirement you’ve imagined.
Listing Agent
LIPPLY REAL ESTATE Brokerage Phone: 727-314-1000 License #3275574 Listed on: 11/06/2025
Property Details
Home Type
- Condominium
Est. Annual Taxes
- $1,716
Year Built
- Built in 2003
Lot Details
- North Facing Home
HOA Fees
- $788 Monthly HOA Fees
Parking
- 2 Car Attached Garage
Home Design
- Villa
- Entry on the 1st floor
- Slab Foundation
- Shingle Roof
- Block Exterior
Interior Spaces
- 1,546 Sq Ft Home
- 1-Story Property
- Open Floorplan
- Vaulted Ceiling
- Combination Dining and Living Room
- Carpet
Kitchen
- Eat-In Kitchen
- Range
- Microwave
- Dishwasher
Bedrooms and Bathrooms
- 2 Bedrooms
- 2 Full Bathrooms
Laundry
- Laundry Room
- Dryer
- Washer
Utilities
- Central Heating and Cooling System
- Natural Gas Connected
- Gas Water Heater
- Cable TV Available
Listing and Financial Details
- Visit Down Payment Resource Website
- Tax Lot 34
- Assessor Parcel Number U-24-32-19-5Y9-000000-00034.0
Community Details
Overview
- Active Adult
- Association fees include 24-Hour Guard, cable TV, pool, internet, maintenance structure, ground maintenance, pest control, private road, recreational facilities, security, sewer, trash, water
- Sandy Lee Association, Phone Number (813) 522-3480
- Visit Association Website
- Edinburgh Condo Subdivision
- The community has rules related to deed restrictions, allowable golf cart usage in the community
Amenities
- Restaurant
- Community Mailbox
Recreation
- Golf Course Community
- Tennis Courts
- Pickleball Courts
- Recreation Facilities
- Fitness Center
- Community Pool
Pet Policy
- 1 Pet Allowed
- Dogs Allowed
Security
- Security Guard
Map
Home Values in the Area
Average Home Value in this Area
Tax History
| Year | Tax Paid | Tax Assessment Tax Assessment Total Assessment is a certain percentage of the fair market value that is determined by local assessors to be the total taxable value of land and additions on the property. | Land | Improvement |
|---|---|---|---|---|
| 2024 | $1,716 | $120,677 | -- | -- |
| 2023 | $1,628 | $117,162 | $0 | $0 |
| 2022 | $1,582 | $113,750 | $0 | $0 |
| 2021 | $1,678 | $110,437 | $0 | $0 |
| 2020 | $1,604 | $108,912 | $0 | $0 |
| 2019 | $1,508 | $106,463 | $0 | $0 |
| 2018 | $1,489 | $104,478 | $0 | $0 |
| 2017 | $1,462 | $149,517 | $0 | $0 |
| 2016 | $1,442 | $100,224 | $0 | $0 |
| 2015 | $1,456 | $99,527 | $0 | $0 |
| 2014 | $1,441 | $98,737 | $0 | $0 |
| 2013 | -- | $97,278 | $0 | $0 |
Property History
| Date | Event | Price | List to Sale | Price per Sq Ft |
|---|---|---|---|---|
| 11/06/2025 11/06/25 | For Sale | $249,900 | -- | $162 / Sq Ft |
Source: Stellar MLS
MLS Number: TB8442407
APN: U-24-32-19-5Y9-000000-00034.0
- 1207 Huntington Greens Dr
- 1219 Huntington Greens Dr
- 1226 Huntington Greens Dr Unit 31
- 1214 Fairway Greens Dr Unit fair
- 1219 Fairway Greens Dr Unit 51
- 2028 Acadia Greens Dr
- 2019 Acadia Greens Dr
- 2145 Acadia Greens Dr Unit AC144
- 2129 Acadia Greens Dr Unit 32
- 2112 Acadia Greens Dr Unit 62
- 2182 Acadia Greens Dr Unit 66
- 2018 Inverness Greens Dr Unit 69
- 2049 Acadia Greens Dr
- 2046 Inverness Greens Dr Unit 82
- 2114 Worthington Greens Dr
- 1257 Corinth Greens Dr Unit 1257
- 1117 Mcdaniel St Unit 301
- 1112 Mcdaniel St Unit 78
- 1110 Mcdaniel St Unit 77
- 1145 Mcdaniel St
- 2116 Acadia Greens Dr Unit 64
- 2312 Brookfield Greens Cir Unit 61
- 1034 Mcdaniel St
- 751 McCallister Ave
- 1014 Radison Lake Ct Unit 58
- 704 Tremont Greens Ln Unit 107
- 2405 New Haven Cir Unit 2
- 2464 Nantucket Harbor Loop Unit 96
- 2110 Hembury Place Unit 30
- 1326 Idlewood Dr Unit 1326
- 301 Kings Blvd Unit 132
- 403 Finchley Ct Unit B
- 1814 Foxhunt Dr Unit A
- 301 Andover Place S Unit 185
- 2117 Harleston Place
- 202 Bedford St Unit C69
- 1905 Canterbury Ln Unit 9
- 2113 Hailstone Cir Unit 363
- 202 Bedford Trail Unit 112
- 205 Andover Place N Unit 101
