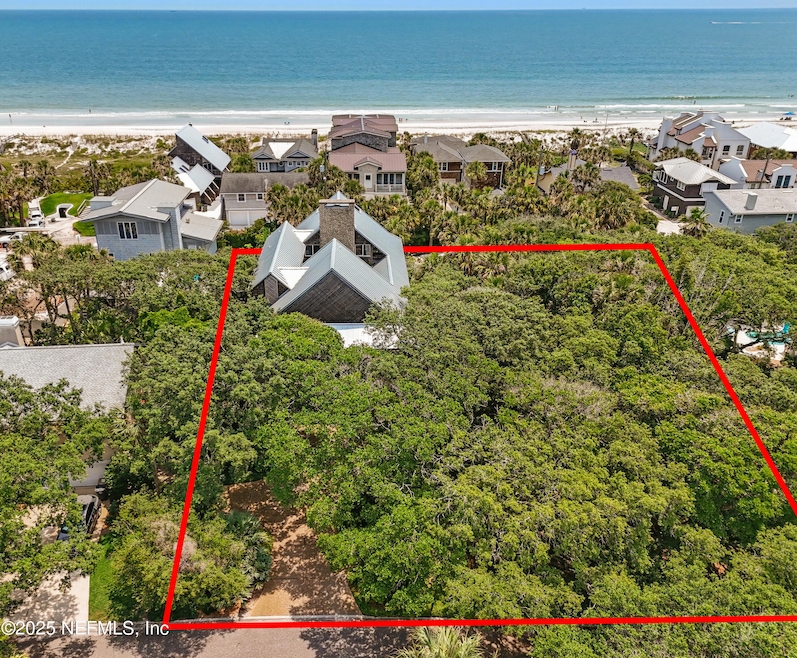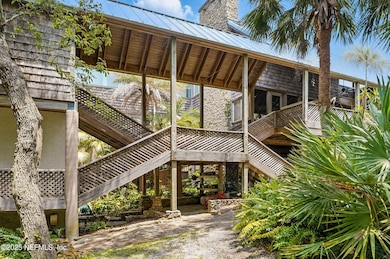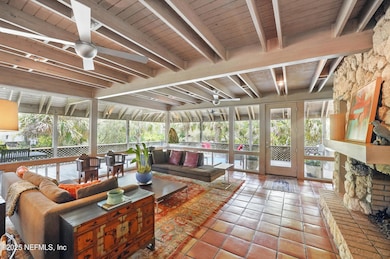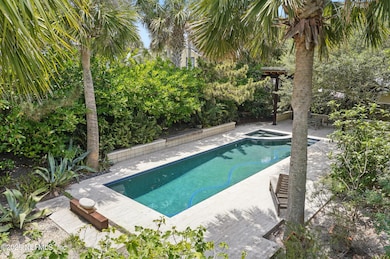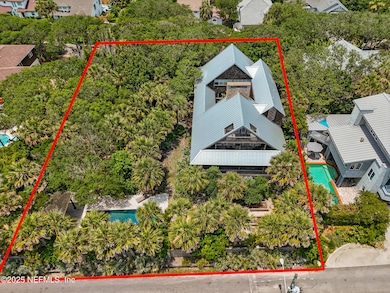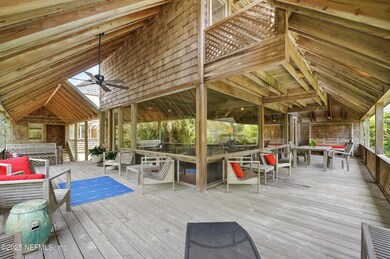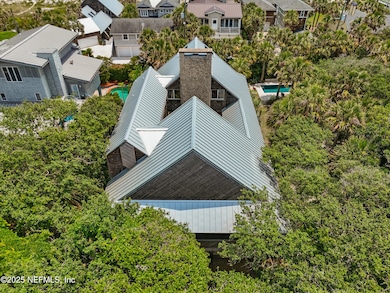1927 Beachside Ct Atlantic Beach, FL 32233
Estimated payment $21,019/month
Highlights
- In Ground Pool
- 0.56 Acre Lot
- Vaulted Ceiling
- Atlantic Beach Elementary School Rated A-
- Wooded Lot
- Balcony
About This Home
A true architectural gem, this award-winning masterpiece by renowned architect William Morgan offers a once-in-a-lifetime opportunity to own a truly unique property directly across from the ocean in Atlantic Beach. Situated on a double lot (0.56 acres) with mature landscaping, a pool, pergola, and raised gardens, this home is a private oasis. Step inside to discover a one-of-a-kind layout that maximizes privacy, natural light, and connection to the surroundings. Morgan, a pioneer in sustainable architecture, was celebrated for integrating ancient principles with modernist design. The primary suite is located on the top level to capture the views and ocean breezes. With porches on all 3 levels, the U-shaped home wraps around a central courtyard bringing in natural light and connection to the outdoors. Additional features include a separate guest suite, an oversized 3 car garage, built on concrete pilings. Located on a quiet cul-de-sac that backs to Beach Avenue. Metal roof 2009
Home Details
Home Type
- Single Family
Est. Annual Taxes
- $25,414
Year Built
- Built in 1990
Lot Details
- 0.56 Acre Lot
- Lot Dimensions are 138' x 172'
- Cul-De-Sac
- Back Yard Fenced
- Wooded Lot
HOA Fees
- $21 Monthly HOA Fees
Parking
- 3 Car Garage
- Additional Parking
Home Design
- Wood Frame Construction
- Metal Roof
- Wood Siding
- Concrete Siding
- Block Exterior
Interior Spaces
- 3,583 Sq Ft Home
- 3-Story Property
- Furnished or left unfurnished upon request
- Vaulted Ceiling
- Gas Fireplace
- Gas Cooktop
- Laundry on upper level
Flooring
- Carpet
- Tile
Bedrooms and Bathrooms
- 4 Bedrooms
- Split Bedroom Floorplan
Outdoor Features
- In Ground Pool
- Balcony
- Wrap Around Porch
Utilities
- Central Heating and Cooling System
Community Details
- Beachside Subdivision
Listing and Financial Details
- Assessor Parcel Number 1695420576
Map
Home Values in the Area
Average Home Value in this Area
Tax History
| Year | Tax Paid | Tax Assessment Tax Assessment Total Assessment is a certain percentage of the fair market value that is determined by local assessors to be the total taxable value of land and additions on the property. | Land | Improvement |
|---|---|---|---|---|
| 2025 | $25,414 | $1,543,696 | -- | -- |
| 2024 | $24,783 | $1,500,191 | -- | -- |
| 2023 | $24,783 | $1,456,497 | $0 | $0 |
| 2022 | $23,112 | $1,414,075 | $0 | $0 |
| 2021 | $23,215 | $1,372,889 | $0 | $0 |
| 2020 | $23,026 | $1,353,934 | $0 | $0 |
| 2019 | $22,826 | $1,323,494 | $0 | $0 |
| 2018 | $22,587 | $1,298,817 | $0 | $0 |
| 2017 | $22,367 | $1,272,103 | $0 | $0 |
| 2016 | $22,298 | $1,245,939 | $0 | $0 |
| 2015 | $22,654 | $1,237,279 | $0 | $0 |
| 2014 | $22,714 | $1,227,460 | $0 | $0 |
Property History
| Date | Event | Price | List to Sale | Price per Sq Ft |
|---|---|---|---|---|
| 10/27/2025 10/27/25 | Price Changed | $3,600,000 | -7.7% | $1,005 / Sq Ft |
| 08/05/2025 08/05/25 | Price Changed | $3,900,000 | -19.6% | $1,088 / Sq Ft |
| 05/22/2025 05/22/25 | For Sale | $4,850,000 | -- | $1,354 / Sq Ft |
Purchase History
| Date | Type | Sale Price | Title Company |
|---|---|---|---|
| Warranty Deed | -- | None Listed On Document | |
| Warranty Deed | -- | None Listed On Document | |
| Warranty Deed | $1,300,000 | Gibraltar Title Services |
Source: realMLS (Northeast Florida Multiple Listing Service)
MLS Number: 2088949
APN: 169542-0576
- 1879 Beach Ave
- 2016 Beach Ave
- 50 Beach Cottage Ln
- 80 Beach Cottage Ln Unit 201
- 2058 Beach Ave
- 1741 Seminole Rd
- 2133 Seminole Rd Unit 4
- 2233 Seminole Rd Unit 3
- 1810 Sevilla Blvd W Unit 307
- 1820 Sevilla Blvd Unit 310
- 1909 Selva Marina Dr
- 1810 Sevilla Blvd Unit 202
- 2277 Seminole Rd Unit M
- 1830 Sevilla Blvd Unit 209
- 1830 Sevilla Blvd Unit 207
- 94 Oceanside Dr
- 1475 Ocean Blvd
- 532 Atlantic Beach Ct
- 50 Seminole Landing Rd
- 2348 Seminole Reach Ct
- 1908 Sea Oats Dr
- 2233 Seminole Rd Unit 33
- 2233 Seminole Rd Unit 39
- 2337 Seminole Rd Unit B
- 2257 Fairway Villas Ln N
- 2160 Mayport Rd
- 2130 Mayport Rd
- 1601 W Challenger Ct
- 2302 Challenger Ct E
- 791 Assisi Ln Unit 1509
- 310 7th St
- 791 Assisi Ln Unit 2204
- 791 Assisi Ln Unit 2303
- 791 Assisi Ln Unit 303
- 2553 State Rd A1a
- 91 Donner Rd
- 2701 Mayport Rd
- 1047 Cove Landing Dr
- 1930 Park St Unit B
- 2610 State Rd
