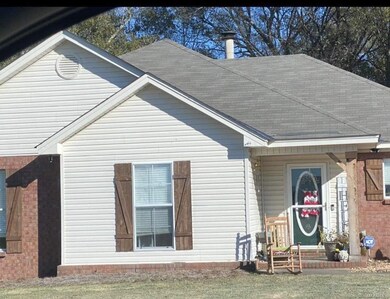
1927 Cedar Ridge Loop Prattville, AL 36067
Highlights
- Deck
- No HOA
- 1-Story Property
- Pine Level Elementary School Rated 9+
- Tile Flooring
- Central Heating and Cooling System
About This Home
As of April 2022This home is located at 1927 Cedar Ridge Loop, Prattville, AL 36067 and is currently priced at $194,400, approximately $121 per square foot. This property was built in 2002. 1927 Cedar Ridge Loop is a home located in Autauga County with nearby schools including Pine Level Elementary School, Marbury Middle School, and Marbury High School.
Last Agent to Sell the Property
LocAL Realty Montgomery License #0136256 Listed on: 04/20/2022
Last Buyer's Agent
Megan Evans
EXIT Royal Realty License #0129133
Home Details
Home Type
- Single Family
Est. Annual Taxes
- $430
Year Built
- Built in 2002
Lot Details
- 0.37 Acre Lot
- Lot Dimensions are 108x150x0
Parking
- Parking Pad
Home Design
- Brick Exterior Construction
- Slab Foundation
- Vinyl Siding
Interior Spaces
- 1,602 Sq Ft Home
- 1-Story Property
Flooring
- Tile
- Vinyl Plank
Bedrooms and Bathrooms
- 3 Bedrooms
- 2 Full Bathrooms
Outdoor Features
- Deck
Schools
- Pine Level Elementary School
- Marbury Middle School
- Marbury High School
Utilities
- Central Heating and Cooling System
- Electric Water Heater
- Septic System
- High Speed Internet
Community Details
- No Home Owners Association
Listing and Financial Details
- Assessor Parcel Number 10-03-05-0-000-013-024-0
Ownership History
Purchase Details
Home Financials for this Owner
Home Financials are based on the most recent Mortgage that was taken out on this home.Purchase Details
Home Financials for this Owner
Home Financials are based on the most recent Mortgage that was taken out on this home.Purchase Details
Purchase Details
Similar Homes in the area
Home Values in the Area
Average Home Value in this Area
Purchase History
| Date | Type | Sale Price | Title Company |
|---|---|---|---|
| Warranty Deed | -- | -- | |
| Interfamily Deed Transfer | $96,600 | -- | |
| Deed | $158,000 | -- | |
| Deed | $111,000 | -- |
Mortgage History
| Date | Status | Loan Amount | Loan Type |
|---|---|---|---|
| Open | $147,959 | Purchase Money Mortgage |
Property History
| Date | Event | Price | Change | Sq Ft Price |
|---|---|---|---|---|
| 04/20/2022 04/20/22 | Sold | $194,400 | -2.8% | $121 / Sq Ft |
| 04/20/2022 04/20/22 | For Sale | $199,900 | +106.9% | $125 / Sq Ft |
| 04/11/2022 04/11/22 | Pending | -- | -- | -- |
| 08/25/2014 08/25/14 | Sold | $96,600 | -17.8% | $59 / Sq Ft |
| 07/13/2014 07/13/14 | Pending | -- | -- | -- |
| 05/28/2014 05/28/14 | For Sale | $117,500 | -- | $72 / Sq Ft |
Tax History Compared to Growth
Tax History
| Year | Tax Paid | Tax Assessment Tax Assessment Total Assessment is a certain percentage of the fair market value that is determined by local assessors to be the total taxable value of land and additions on the property. | Land | Improvement |
|---|---|---|---|---|
| 2024 | -- | $21,160 | $0 | $0 |
| 2023 | $0 | $19,740 | $0 | $0 |
| 2022 | $450 | $16,680 | $0 | $0 |
| 2021 | $430 | $15,940 | $0 | $0 |
| 2020 | $411 | $15,240 | $0 | $0 |
| 2019 | $402 | $14,900 | $0 | $0 |
| 2018 | $406 | $15,020 | $0 | $0 |
| 2017 | $360 | $13,340 | $0 | $0 |
| 2015 | $356 | $0 | $0 | $0 |
| 2014 | $718 | $26,580 | $6,000 | $20,580 |
| 2013 | -- | $27,680 | $6,000 | $21,680 |
Agents Affiliated with this Home
-

Seller's Agent in 2022
Jamie Mangham
LocAL Realty Montgomery
(256) 473-5488
11 in this area
69 Total Sales
-
M
Buyer's Agent in 2022
Megan Evans
EXIT Royal Realty
-
B
Seller's Agent in 2014
Belissia Haynes
X-Clusive Realty
(334) 558-3353
1 in this area
102 Total Sales
Map
Source: Montgomery Area Association of REALTORS®
MLS Number: 514881
APN: 10-03-05-0-000-013-024-0
- 113 Daffodil Ct
- 1939 Cedar Ridge Loop
- 147 County Rd 40 Rd W
- 2032 Cedar Ridge Loop
- 143 County Road 104
- 207 Pine Level Ridge
- 13 Commercial Pkwy
- 10 Commercial Pkwy
- 12 Commercial Pkwy
- 7 Commercial Pkwy
- 8 Commercial Pkwy
- 11 Commercial Pkwy
- 4 Commercial Pkwy
- 5 Commercial Pkwy
- 6 Commercial Pkwy
- 3 Commercial Pkwy
- 15 Commercial Pkwy
- 2 Commercial Pkwy
- 14 Commercial Pkwy
- 104 Mountain Laurel Rd

