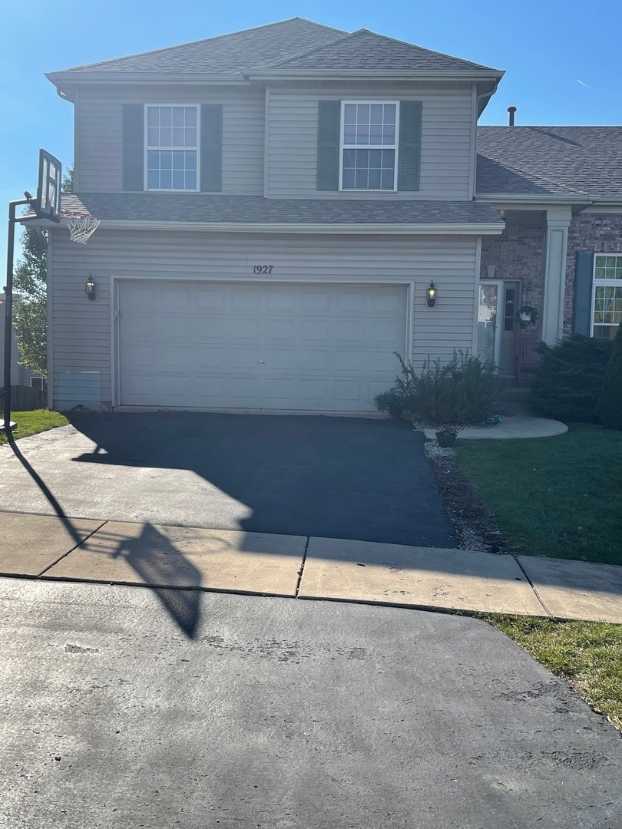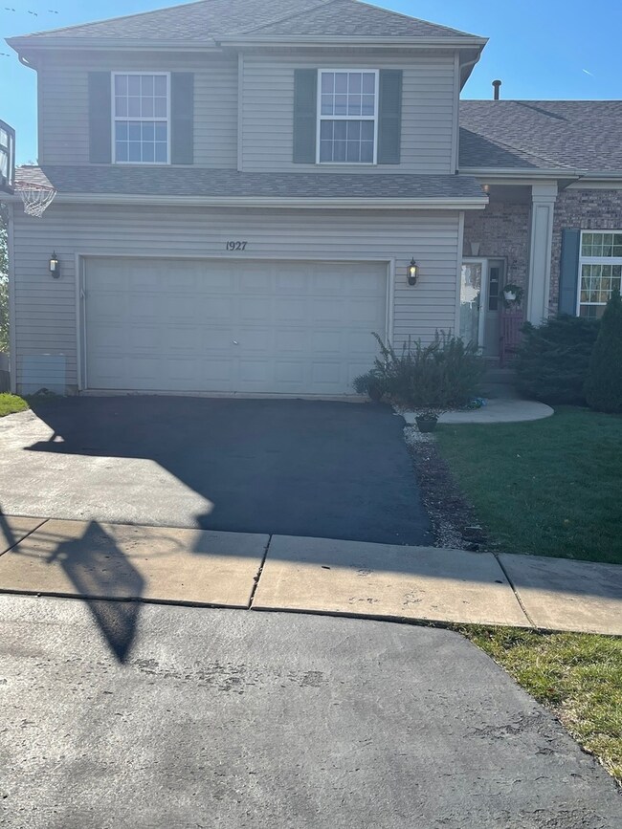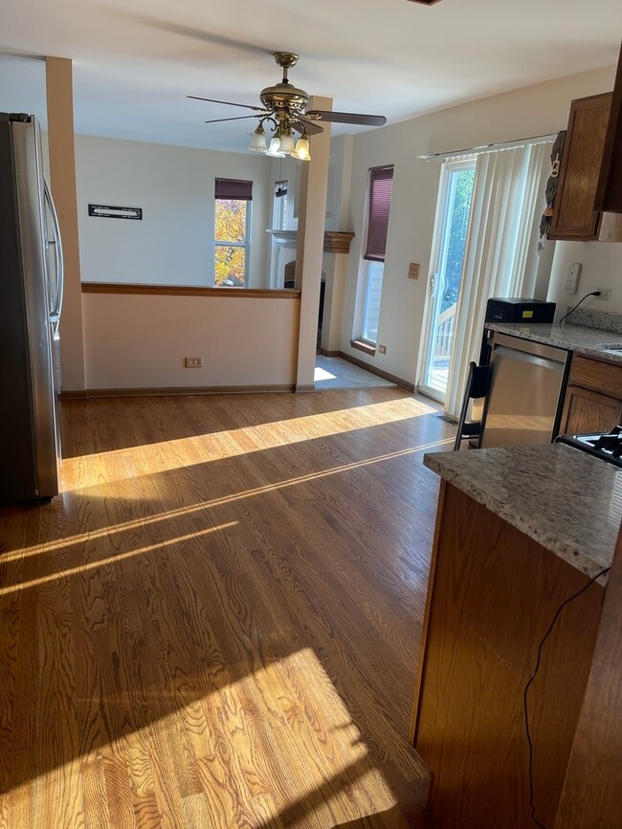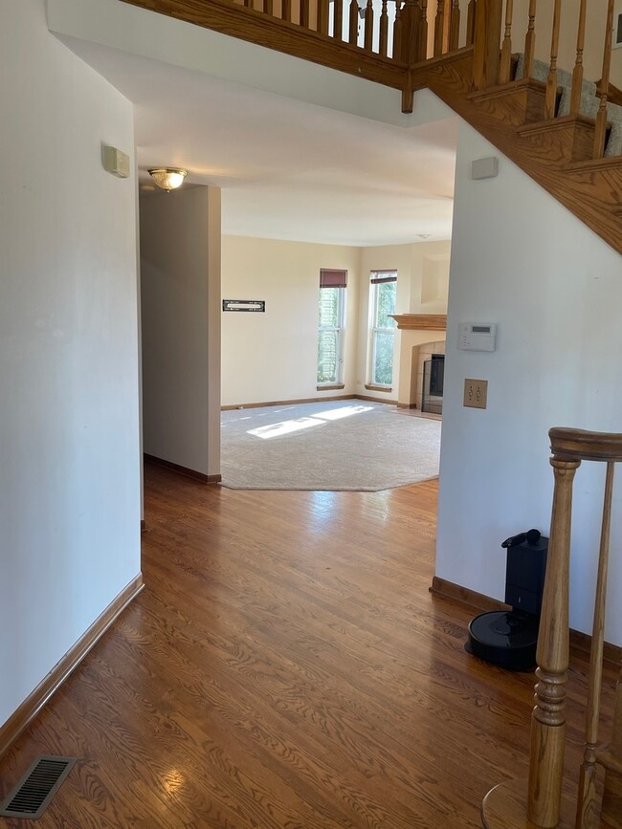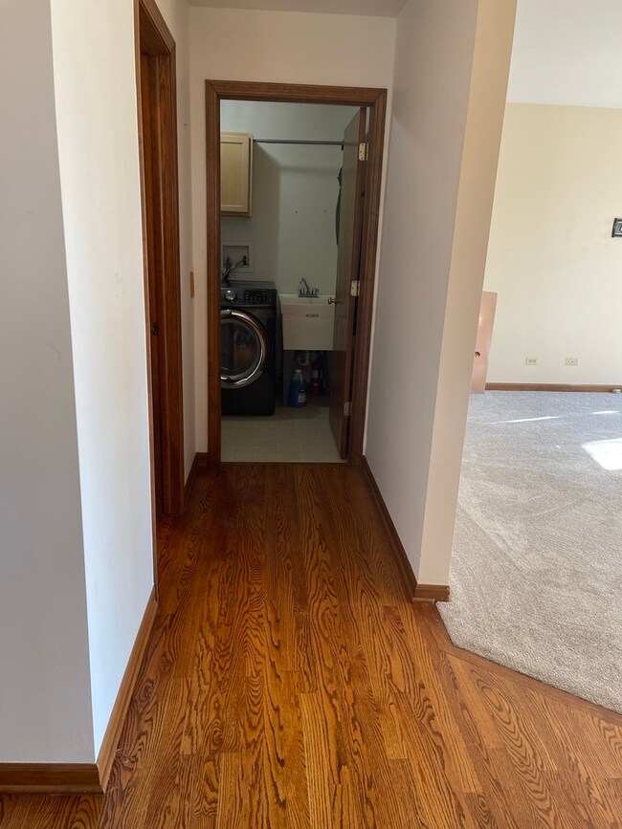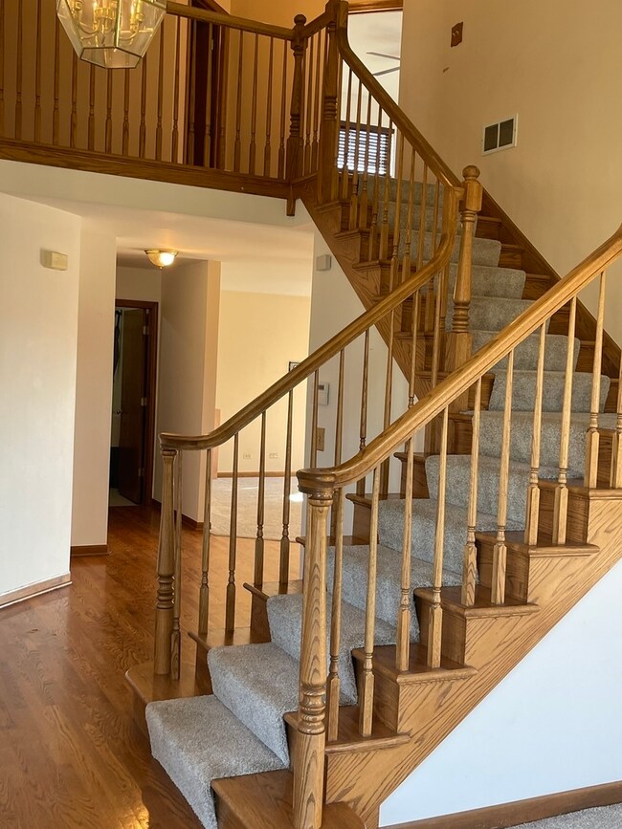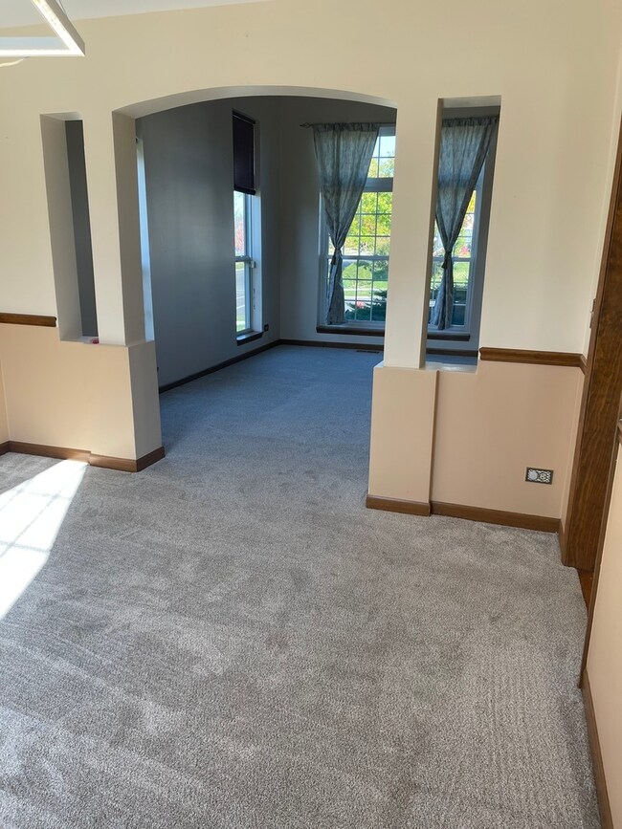
1927 Chesterfield Ln Aurora, IL 60503
Far Southeast NeighborhoodHighlights
- Family Room with Fireplace
- Whirlpool Bathtub
- Attached Garage
- The Wheatlands Elementary School Rated A-
- Formal Dining Room
About This Home
As of February 2022WOW - Look no further designed for entertaining. 2 story home in sought after Summerlin Subdivision!. 5 bed rooms, Vaulted ceiling, hardwood floors and a full finished walkout basement! Formal living & dining rooms . Eat in kitchen features stainless steel appliances and GRANITE counter tops. Family room has wood burning fireplace. Master suite includes walk in closet and full luxury bath with dual sinks, soaker tub & separate showing. Generous sized bedrooms with lots of closet space. Awesome walkout basement features an office area, 5th bedroom, bonus room, Rec area, 3rd full luxury bath and 2nd kitchen!! Nice huge fenced yard with deck and patio for your outdoor enjoyment. Walk to neighborhood park with playground, skate park & walking path. Popular Oswego 308 School District with award winning elementary school. Perfect location, just minutes to I88, Metra Station, shopping and dining. Welcome home
Last Agent to Sell the Property
Banks Realty License #471001520 Listed on: 11/22/2021
Home Details
Home Type
- Single Family
Est. Annual Taxes
- $11,146
Year Built
- 1999
HOA Fees
- $38 per month
Parking
- Attached Garage
- Garage Transmitter
- Garage Door Opener
- Driveway
- Parking Included in Price
Interior Spaces
- 3,448 Sq Ft Home
- 2-Story Property
- Family Room with Fireplace
- Formal Dining Room
Bedrooms and Bathrooms
- Dual Sinks
- Whirlpool Bathtub
- Separate Shower
Finished Basement
- Exterior Basement Entry
- Finished Basement Bathroom
Community Details
- Lynda Dedic Association, Phone Number (855) 877-2472
- Property managed by Real Manage
Ownership History
Purchase Details
Home Financials for this Owner
Home Financials are based on the most recent Mortgage that was taken out on this home.Purchase Details
Home Financials for this Owner
Home Financials are based on the most recent Mortgage that was taken out on this home.Purchase Details
Home Financials for this Owner
Home Financials are based on the most recent Mortgage that was taken out on this home.Purchase Details
Home Financials for this Owner
Home Financials are based on the most recent Mortgage that was taken out on this home.Purchase Details
Home Financials for this Owner
Home Financials are based on the most recent Mortgage that was taken out on this home.Similar Homes in Aurora, IL
Home Values in the Area
Average Home Value in this Area
Purchase History
| Date | Type | Sale Price | Title Company |
|---|---|---|---|
| Warranty Deed | $360,000 | Old Republic Title | |
| Warranty Deed | $282,000 | Stewart Title | |
| Interfamily Deed Transfer | -- | Ticor Title Insurance Compan | |
| Interfamily Deed Transfer | -- | Ticor Title Insurance Compan | |
| Warranty Deed | -- | Stewart Title Company | |
| Warranty Deed | $216,000 | Chicago Title Insurance Co |
Mortgage History
| Date | Status | Loan Amount | Loan Type |
|---|---|---|---|
| Open | $353,479 | FHA | |
| Previous Owner | $267,900 | New Conventional | |
| Previous Owner | $87,500 | Credit Line Revolving | |
| Previous Owner | $180,000 | New Conventional | |
| Previous Owner | $75,000 | Credit Line Revolving | |
| Previous Owner | $55,000 | Credit Line Revolving | |
| Previous Owner | $211,200 | Purchase Money Mortgage | |
| Previous Owner | $207,200 | Purchase Money Mortgage | |
| Previous Owner | $203,034 | FHA |
Property History
| Date | Event | Price | Change | Sq Ft Price |
|---|---|---|---|---|
| 02/04/2022 02/04/22 | Sold | $360,000 | -5.2% | $104 / Sq Ft |
| 12/13/2021 12/13/21 | Pending | -- | -- | -- |
| 11/22/2021 11/22/21 | For Sale | $379,900 | +34.7% | $110 / Sq Ft |
| 09/13/2018 09/13/18 | Sold | $282,000 | -2.4% | $121 / Sq Ft |
| 07/17/2018 07/17/18 | Pending | -- | -- | -- |
| 07/05/2018 07/05/18 | Price Changed | $289,000 | -0.3% | $124 / Sq Ft |
| 07/05/2018 07/05/18 | For Sale | $289,900 | -- | $124 / Sq Ft |
Tax History Compared to Growth
Tax History
| Year | Tax Paid | Tax Assessment Tax Assessment Total Assessment is a certain percentage of the fair market value that is determined by local assessors to be the total taxable value of land and additions on the property. | Land | Improvement |
|---|---|---|---|---|
| 2024 | $11,146 | $131,451 | $28,223 | $103,228 |
| 2023 | $10,236 | $117,367 | $25,199 | $92,168 |
| 2022 | $10,236 | $107,676 | $23,118 | $84,558 |
| 2021 | $9,607 | $97,887 | $21,016 | $76,871 |
| 2020 | $9,519 | $95,968 | $20,604 | $75,364 |
| 2019 | $9,543 | $94,130 | $20,604 | $73,526 |
| 2018 | $9,434 | $90,877 | $19,892 | $70,985 |
| 2017 | $8,876 | $83,758 | $18,334 | $65,424 |
| 2016 | $8,507 | $79,391 | $17,378 | $62,013 |
| 2015 | $8,766 | $75,610 | $16,550 | $59,060 |
| 2014 | -- | $71,330 | $15,613 | $55,717 |
| 2013 | -- | $72,051 | $15,771 | $56,280 |
Agents Affiliated with this Home
-
G
Seller's Agent in 2022
Geraldine Banks
Banks Realty
(708) 351-7272
1 in this area
21 Total Sales
-
E
Buyer's Agent in 2022
Earl Falkner
United Real Estate - Chicago
1 in this area
1 Total Sale
-

Seller's Agent in 2018
Erin Hill
Coldwell Banker Real Estate Group
(630) 336-5962
12 in this area
209 Total Sales
-

Seller Co-Listing Agent in 2018
Jerry Hill
Coldwell Banker Real Estate Group
(630) 336-5963
9 in this area
193 Total Sales
-

Buyer's Agent in 2018
Stephanie Mead
Pink Robin Realty
(206) 227-5710
19 Total Sales
Map
Source: Midwest Real Estate Data (MRED)
MLS Number: 11275402
APN: 03-01-160-001
- 2013 Eastwick Ln
- 1756 Stable Ln
- 1776 Stable Ln
- 1772 Stable Ln
- 1768 Stable Ln
- 1757 Baler Ave
- 1738 Landreth Ct
- 1917 Turtle Creek Ct
- 1561 Catalina Ln
- 1870 Canyon Creek Dr
- 1880 Canyon Creek Dr
- 1910 Canyon Creek Dr
- 1900 Canyon Creek Dr
- 1890 Canyon Creek Dr
- 1855 Canyon Creek Dr
- 1865 Canyon Creek Dr
- 1568 Sedona Ave
- 1056 Emerald Dr
- 1676 Fredericksburg Ln
- 989 Amethyst Ln
