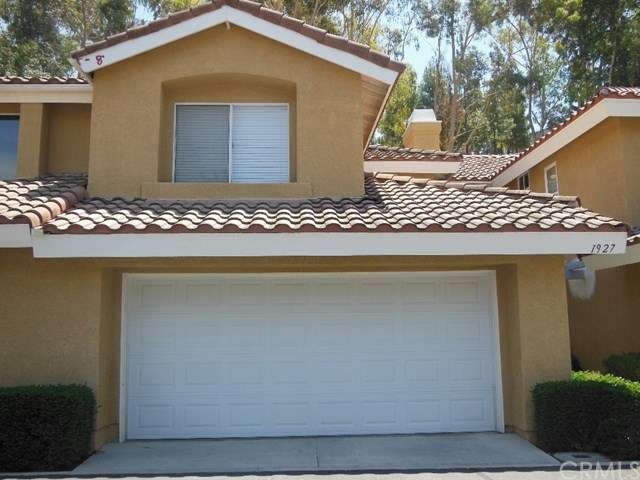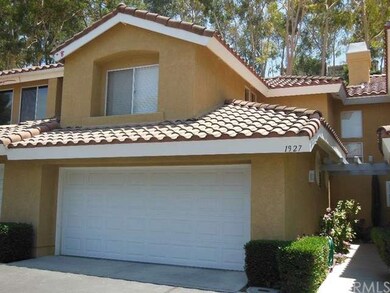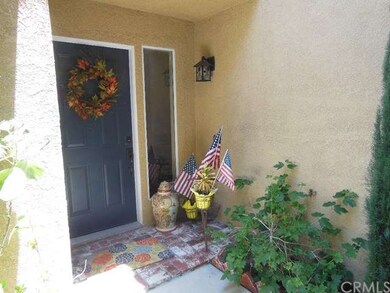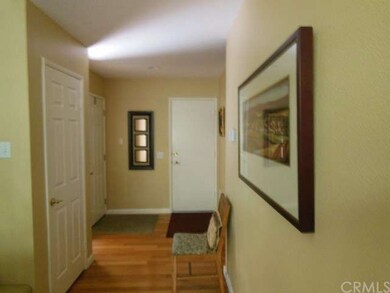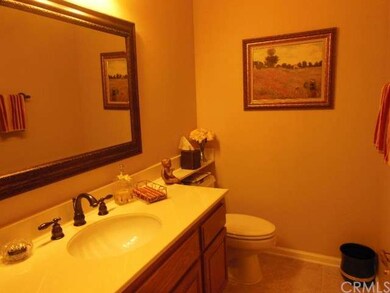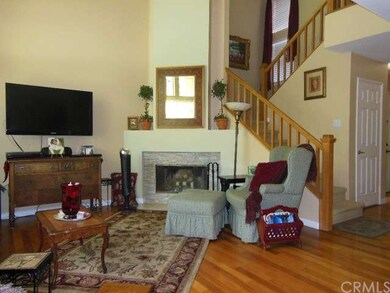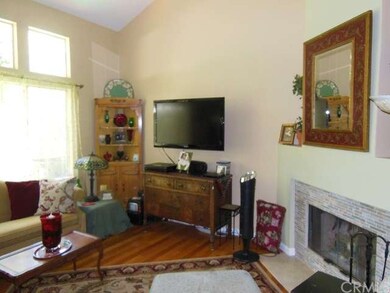
1927 E Calico Dr West Covina, CA 91791
South Hills NeighborhoodHighlights
- In Ground Pool
- No Units Above
- View of Trees or Woods
- West Covina High School Rated A-
- Two Primary Bedrooms
- 5.65 Acre Lot
About This Home
As of November 2024Located in the amazing Exclusive Monterra Pointe/South Hills II of West Covina. The breath-taking entry leads you into elegance/luxury/comfort opening up to the living room with vaulted ceilings with new interior contemporary colors-abundance of window sunlight- new recessed lighting-fireplace-hard wood flooring through-out downstairs. You have a bathroom with tile floors and new light and sink fixtures. Also you have a large deep storage closet leading under the stairs. The garage has additional storage with shelving. The elegant living room leads you to the dining room and kitchen both opens to living room. In the kitchen you find tile floors-new stainless steel appliances and abundance of cabinet space. The home offers a new water heater-new furnance-new A/C unit all with new ducting throughout the home. Home also features new electrical outlets-water softner-double filter water spicket in kitchen. The stair case leads you upstairs to 2 Master Bedrooms with full bathrms. You will find new carpet and tile floors in bathrms with new lighting and sink fixtures. Walk-in-closet in 1 bedrm and 2 closets with a soaker tub in the other bdrm. The backyard is breath-taking with new brick patio-water fountain-privacy- with a hillside view! A Must See!!
Last Agent to Sell the Property
Kevin Kenney
KW VISION License #01880748 Listed on: 07/02/2015

Property Details
Home Type
- Condominium
Est. Annual Taxes
- $6,085
Year Built
- Built in 1990
Lot Details
- No Units Above
- No Units Located Below
- Two or More Common Walls
- Privacy Fence
- Fenced
- Fence is in average condition
- Back Yard
HOA Fees
Parking
- 2 Car Direct Access Garage
- Parking Available
- Front Facing Garage
- Single Garage Door
Property Views
- Woods
- Hills
Home Design
- Contemporary Architecture
- Turnkey
- Slab Foundation
- Tile Roof
- Stucco
Interior Spaces
- 1,488 Sq Ft Home
- 2-Story Property
- Open Floorplan
- Cathedral Ceiling
- Recessed Lighting
- Gas Fireplace
- Drapes & Rods
- Blinds
- Window Screens
- Sliding Doors
- Entryway
- Living Room with Fireplace
- Storage
Kitchen
- Eat-In Kitchen
- Breakfast Bar
- Gas Oven
- Gas Cooktop
- Microwave
- Dishwasher
- Disposal
Flooring
- Wood
- Carpet
- Tile
Bedrooms and Bathrooms
- 2 Bedrooms
- All Upper Level Bedrooms
- Double Master Bedroom
- Walk-In Closet
Laundry
- Laundry Room
- Laundry in Garage
- Washer Hookup
Home Security
Accessible Home Design
- Doors swing in
- Accessible Parking
Pool
- In Ground Pool
- Exercise
- In Ground Spa
- Fence Around Pool
Outdoor Features
- Enclosed patio or porch
- Exterior Lighting
- Rain Gutters
Location
- Suburban Location
Utilities
- Cooling System Powered By Gas
- Central Heating and Cooling System
- Heating System Uses Natural Gas
- Vented Exhaust Fan
- 220 Volts
- Water Softener
- Cable TV Available
Listing and Financial Details
- Tax Lot 1
- Tax Tract Number 33393
- Assessor Parcel Number 8493042122
Community Details
Overview
- 42 Units
- South Hills Ii Association, Phone Number (909) 399-3103
- Monterra Pointe Association, Phone Number (909) 920-4181
Recreation
- Community Pool
- Community Spa
Security
- Carbon Monoxide Detectors
- Fire and Smoke Detector
- Firewall
Ownership History
Purchase Details
Home Financials for this Owner
Home Financials are based on the most recent Mortgage that was taken out on this home.Purchase Details
Home Financials for this Owner
Home Financials are based on the most recent Mortgage that was taken out on this home.Purchase Details
Purchase Details
Home Financials for this Owner
Home Financials are based on the most recent Mortgage that was taken out on this home.Purchase Details
Home Financials for this Owner
Home Financials are based on the most recent Mortgage that was taken out on this home.Purchase Details
Home Financials for this Owner
Home Financials are based on the most recent Mortgage that was taken out on this home.Similar Homes in the area
Home Values in the Area
Average Home Value in this Area
Purchase History
| Date | Type | Sale Price | Title Company |
|---|---|---|---|
| Grant Deed | $586,000 | California Best Title | |
| Interfamily Deed Transfer | -- | Accommodation | |
| Grant Deed | $420,000 | First American Title Company | |
| Interfamily Deed Transfer | -- | Fidelity National Title | |
| Interfamily Deed Transfer | -- | Equity Title Co | |
| Grant Deed | $325,000 | Equity Title Co |
Mortgage History
| Date | Status | Loan Amount | Loan Type |
|---|---|---|---|
| Open | $280,000 | New Conventional | |
| Previous Owner | $158,000 | New Conventional | |
| Previous Owner | $165,000 | New Conventional | |
| Previous Owner | $155,000 | Purchase Money Mortgage | |
| Previous Owner | $50,000 | Credit Line Revolving | |
| Previous Owner | $126,000 | Unknown | |
| Previous Owner | $50,000 | Credit Line Revolving |
Property History
| Date | Event | Price | Change | Sq Ft Price |
|---|---|---|---|---|
| 11/06/2024 11/06/24 | Sold | $586,000 | -2.0% | $394 / Sq Ft |
| 09/12/2024 09/12/24 | Price Changed | $598,000 | -4.9% | $402 / Sq Ft |
| 09/06/2024 09/06/24 | Pending | -- | -- | -- |
| 07/14/2024 07/14/24 | For Sale | $628,800 | 0.0% | $423 / Sq Ft |
| 01/16/2021 01/16/21 | Rented | $2,250 | 0.0% | -- |
| 01/10/2021 01/10/21 | For Rent | $2,250 | 0.0% | -- |
| 01/05/2021 01/05/21 | Off Market | $2,250 | -- | -- |
| 01/01/2021 01/01/21 | For Rent | $2,250 | +15.4% | -- |
| 08/25/2015 08/25/15 | Rented | $1,950 | 0.0% | -- |
| 08/25/2015 08/25/15 | For Rent | $1,950 | 0.0% | -- |
| 08/13/2015 08/13/15 | Sold | $420,000 | -2.1% | $282 / Sq Ft |
| 07/13/2015 07/13/15 | Pending | -- | -- | -- |
| 07/02/2015 07/02/15 | For Sale | $428,888 | -- | $288 / Sq Ft |
Tax History Compared to Growth
Tax History
| Year | Tax Paid | Tax Assessment Tax Assessment Total Assessment is a certain percentage of the fair market value that is determined by local assessors to be the total taxable value of land and additions on the property. | Land | Improvement |
|---|---|---|---|---|
| 2025 | $6,085 | $586,000 | $420,300 | $165,700 |
| 2024 | $6,085 | $487,440 | $243,720 | $243,720 |
| 2023 | $5,777 | $477,884 | $238,942 | $238,942 |
| 2022 | $5,828 | $468,514 | $234,257 | $234,257 |
| 2021 | $5,663 | $459,328 | $229,664 | $229,664 |
| 2019 | $5,513 | $445,706 | $222,853 | $222,853 |
| 2018 | $5,324 | $436,968 | $218,484 | $218,484 |
| 2016 | $4,871 | $420,000 | $210,000 | $210,000 |
| 2015 | $4,166 | $364,000 | $227,000 | $137,000 |
| 2014 | $3,995 | $343,300 | $213,700 | $129,600 |
Agents Affiliated with this Home
-
S
Seller's Agent in 2024
Steven Chien
Walton Realty Inc.
(626) 242-8757
1 in this area
18 Total Sales
-
L
Seller Co-Listing Agent in 2024
Lucy Chien
Walton Realty Inc.
(626) 864-8830
1 in this area
16 Total Sales
-
Q
Buyer's Agent in 2024
QIANHUI GUO
Keller Williams Realty Irvine
(626) 328-7951
1 in this area
32 Total Sales
-
K
Seller's Agent in 2015
Kevin Kenney
KW VISION
Map
Source: California Regional Multiple Listing Service (CRMLS)
MLS Number: CV15144288
APN: 8493-042-122
- 1910 E Calico Dr
- 1911 E Calico Dr
- 1916 Rawhide Dr Unit 49
- 1635 Park Vista Way
- 1828 Scenic View Cir
- 1408 Queen Summit Dr
- 1495 Mccabe Way
- 1515 S Westridge Rd
- 1694 Bridgeport Unit 99
- 1708 Varilla Dr
- 1555 S Alpine Dr
- 1501 S Alpine Dr
- 2017 E Michelle St
- 1917 E Greenville Dr
- 1428 Kauai St
- 1945 Cumberland Dr
- 1318 E Maplegrove St
- 2829 Countrywood Ln
- 2825 Majestic St
- 2409 Crescent View Dr
