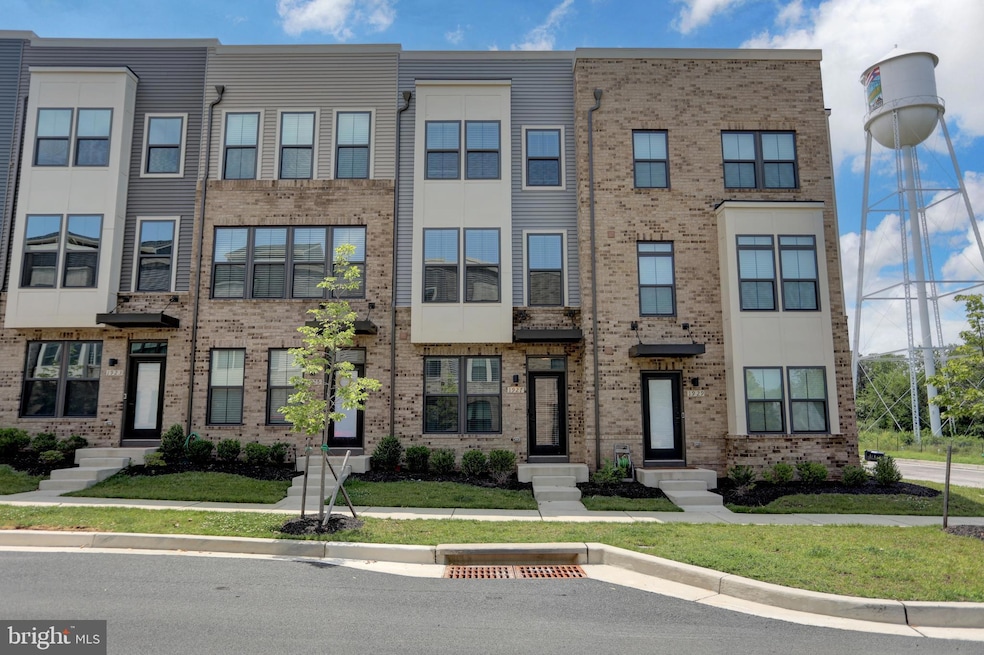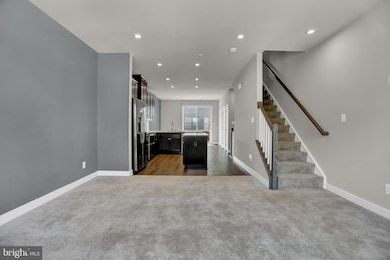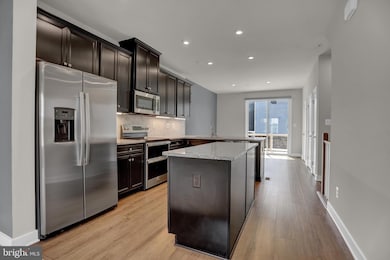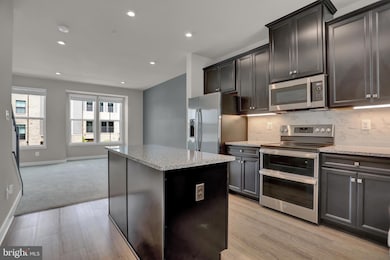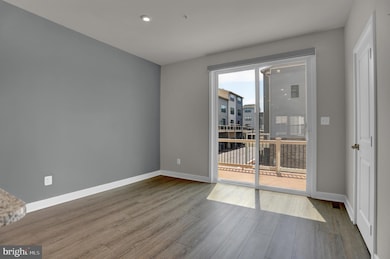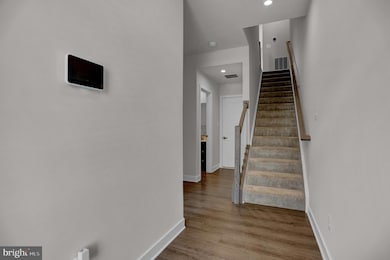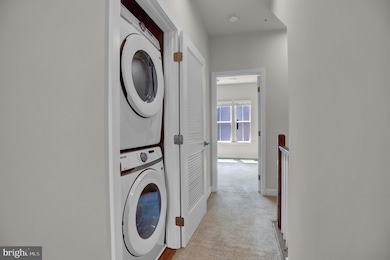1927 Four Roses St Baltimore, MD 21222
Highlights
- Rooftop Deck
- Open Floorplan
- Main Floor Bedroom
- Gourmet Kitchen
- Contemporary Architecture
- Terrace
About This Home
Move right into this stunning like-new Clarendon Urban 4-Story townhome in Foundry Station! Built just 2 years ago and barely lived in, this beautifully upgraded home delivers all the luxury.
Step inside to find a smart and flexible floorplan designed for modern living. The entry-level offers a spacious bedroom and full bath — perfect for guests, a home office, or private retreat — along with direct access to your one-car garage.
Upstairs, the heart of the home awaits. The gourmet kitchen is a chef’s dream, featuring elegant Downing Duraform Espresso cabinetry, sparkling granite counters, a stylish tile backsplash, under-cabinet lighting, and a premium GE stainless steel appliance suite with double-oven convection range. Wide-plank luxury vinyl flooring flows seamlessly into the dining area, where sliding glass doors lead to your private 7x14 deck — ideal for outdoor dining and entertaining.
Unwind in the inviting living room, complete with plush carpet and abundant natural light, or freshen up in the stylish powder room before heading upstairs.
The third level hosts the serene primary suite, boasting a spa-inspired ensuite bath and generous walk-in closet. A second bedroom, full hall bath, and full-size laundry area offer total comfort and convenience.
But wait—there’s more! The fourth level features a bright and versatile loft space, a fourth bedroom and full bath, and access to your private rooftop terrace — the perfect place to sip cocktails, stargaze, or enjoy sunset views with friends.
Tech-savvy upgrades include smart thermostat, Wi-Fi-enabled garage door, recessed lighting, dual cable/internet ports, and pre-wiring for TVs and ceiling fans.
With unbeatable style, space, and smart features — all in a vibrant, commuter-friendly location — this move-in ready home is truly a rare find.
Live better. Entertain in style. Welcome home.
Townhouse Details
Home Type
- Townhome
Est. Annual Taxes
- $3,909
Year Built
- Built in 2023
Lot Details
- 1,263 Sq Ft Lot
- Property is in excellent condition
Parking
- 1 Car Direct Access Garage
- 1 Driveway Space
- Rear-Facing Garage
- Garage Door Opener
- On-Street Parking
Home Design
- Contemporary Architecture
- Brick Exterior Construction
- Slab Foundation
- Vinyl Siding
Interior Spaces
- 2,104 Sq Ft Home
- Property has 4 Levels
- Open Floorplan
- Family Room
- Dining Room
- Home Security System
Kitchen
- Gourmet Kitchen
- Breakfast Area or Nook
- Electric Oven or Range
- Stove
- Built-In Microwave
- Dishwasher
Flooring
- Carpet
- Ceramic Tile
- Luxury Vinyl Plank Tile
Bedrooms and Bathrooms
- En-Suite Primary Bedroom
- En-Suite Bathroom
- Bathtub with Shower
Laundry
- Laundry Room
- Laundry on upper level
- Dryer
- Washer
Finished Basement
- Walk-Out Basement
- Rear Basement Entry
Outdoor Features
- Rooftop Deck
- Terrace
Utilities
- Forced Air Heating and Cooling System
- Electric Water Heater
Listing and Financial Details
- Residential Lease
- Security Deposit $3,000
- Tenant pays for all utilities, pest control, light bulbs/filters/fuses/alarm care, lawn/tree/shrub care
- No Smoking Allowed
- 12-Month Lease Term
- Available 7/1/25
- $55 Application Fee
- $95 Repair Deductible
- Assessor Parcel Number 04122500017047
Community Details
Overview
- Property has a Home Owners Association
- Built by RYAN HOMES
- Foundry Station Subdivision, Clarendon Urban 3 Story Floorplan
- Property Manager
Pet Policy
- Limit on the number of pets
- Pet Size Limit
- Dogs Allowed
- Breed Restrictions
Map
Source: Bright MLS
MLS Number: MDBC2132824
APN: 12-2500017047
- 1919 Four Roses St
- 7024 Sollers Point Rd
- 1908 Tyler Rd
- 1820 Portship Rd
- 2471 Fairway
- 1909 August Ave
- 7113 Foundry St
- 76 Yorkway
- Clarendon Urban 3 Story Plan at Foundry Station
- Mozart Urban 3 Story Plan at Foundry Station
- Mozart Urban 4 Story Plan at Foundry Station
- Clarendon Urban 4 Story Plan at Foundry Station
- 6909 Holabird Ave
- 29 Sollers Point Rd
- 1933 Cedar Ln
- 114 Williams Ave
- 6800 Crossway
- 1866 Marshall Rd
- 7169 Smoke Stack Rd
- 7173 Smoke Stack Rd
- 2475 Fairway
- 7157 Smoke Stack Rd
- 2478 Keyway Unit lower level B
- 6903 Holabird Ave
- 7235 Holabird Ave Unit A
- 2504 Liberty Pkwy
- 58 Shipway
- 126 Ventnor Terrace
- 139 Ventnor Terrace
- 1249 S 48th St
- 259 St Helena Ave
- 7403 Dunmanway
- 7003 Dunmanway
- 235 Riverview Ave Unit A
- 7900 North Boundary Rd
- 1954 Holborn Rd
- 6207 Danville Ave
- 7471 Rabon Ave
- 3117 Liberty Pkwy Unit 1
- 2758 Plainfield Rd
