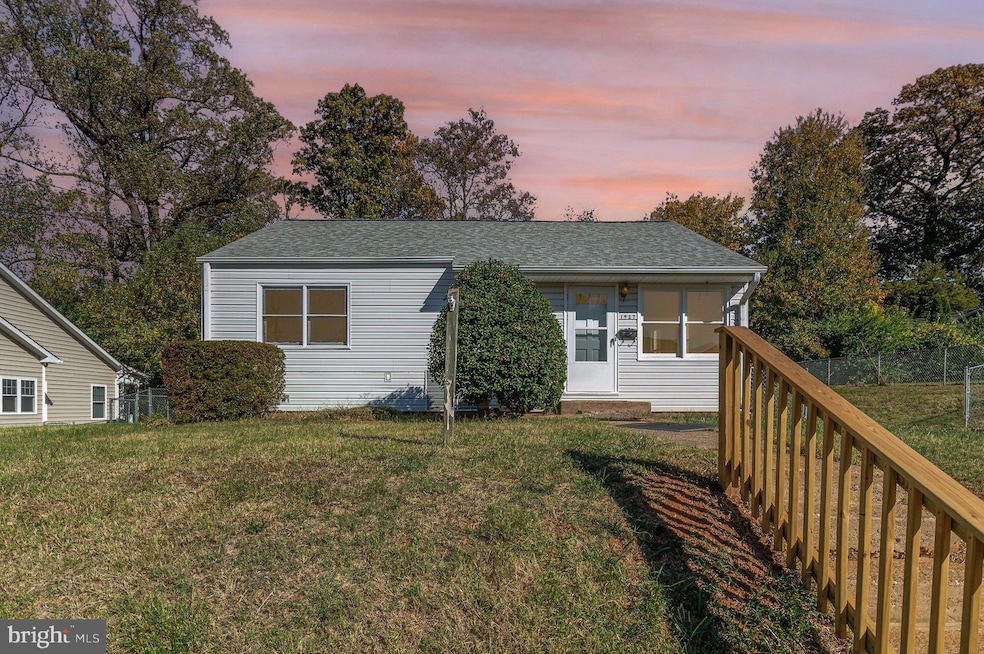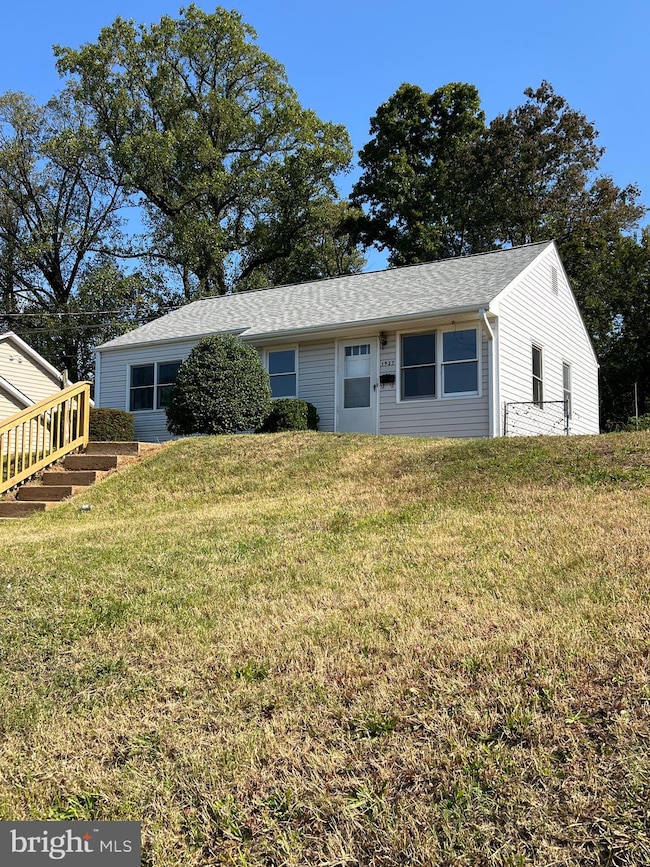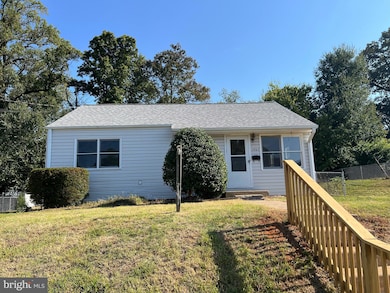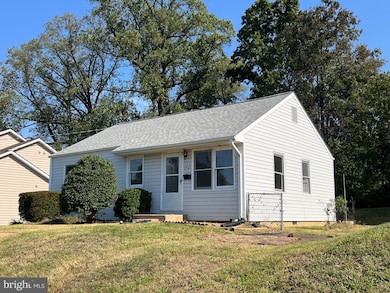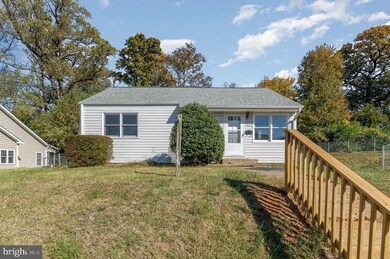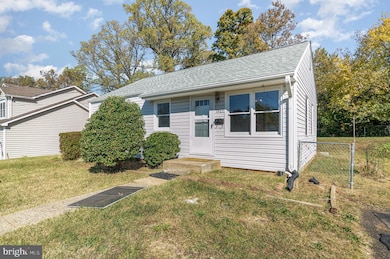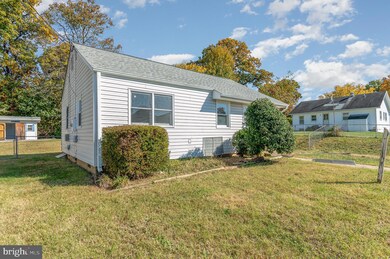
1927 Griffith Rd Falls Church, VA 22043
Pimmit Hills Neighborhood
3
Beds
1
Bath
884
Sq Ft
10,290
Sq Ft Lot
Highlights
- Deck
- Traditional Floor Plan
- Wood Flooring
- Kilmer Middle School Rated A
- Rambler Architecture
- 4-minute walk to Griffith Park
About This Home
As of February 2025Sweet home ready for new homeowners. Seller has done the hard work to update the kitchen and bathroom. Hardwood floors, three bedrooms one nicely updated bathroom. Leave your POV at home! Home is in a commuters dream location, minutes to West Falls Church Metro and the 703 Commuter bus.
Home Details
Home Type
- Single Family
Est. Annual Taxes
- $7,057
Year Built
- Built in 1953
Lot Details
- 10,290 Sq Ft Lot
- Partially Fenced Property
- Property is in very good condition
- Property is zoned 140
Parking
- On-Street Parking
Home Design
- Rambler Architecture
- Plaster Walls
- Fiberglass Roof
- Vinyl Siding
Interior Spaces
- 884 Sq Ft Home
- Property has 1 Level
- Traditional Floor Plan
- Ceiling Fan
- Combination Dining and Living Room
- Crawl Space
- Attic
Kitchen
- Country Kitchen
- Kitchen in Efficiency Studio
- Electric Oven or Range
- Built-In Microwave
- Dishwasher
- Disposal
Flooring
- Wood
- Ceramic Tile
Bedrooms and Bathrooms
- 3 Main Level Bedrooms
- En-Suite Primary Bedroom
- 1 Full Bathroom
- Bathtub with Shower
Laundry
- Laundry on main level
- Dryer
- Washer
Outdoor Features
- Deck
- Shed
Schools
- Westgate Elementary School
- Kilmer Middle School
- Marshall High School
Utilities
- Forced Air Heating and Cooling System
- Natural Gas Water Heater
- Cable TV Available
Community Details
- No Home Owners Association
- Pimmit Hills Subdivision
Listing and Financial Details
- Tax Lot 121
- Assessor Parcel Number 0401 02 0121
Ownership History
Date
Name
Owned For
Owner Type
Purchase Details
Listed on
Jan 3, 2025
Closed on
Feb 10, 2025
Sold by
Paul Jay Redden And Suzannah Turnbull Re and Redden Suzannah Turnbull
Bought by
Edgelea Realty Llc
Seller's Agent
Lisa Langlais
Keller Williams Realty
Buyer's Agent
Yan Chen
Samson Properties
List Price
$745,000
Sold Price
$750,000
Premium/Discount to List
$5,000
0.67%
Views
34
Home Financials for this Owner
Home Financials are based on the most recent Mortgage that was taken out on this home.
Avg. Annual Appreciation
360.27%
Purchase Details
Closed on
Feb 7, 2018
Sold by
Redden Paul J and Redden Suzannah T
Bought by
Redden Paul Jay and Redden Suzannah Turnbull
Similar Homes in Falls Church, VA
Create a Home Valuation Report for This Property
The Home Valuation Report is an in-depth analysis detailing your home's value as well as a comparison with similar homes in the area
Home Values in the Area
Average Home Value in this Area
Purchase History
| Date | Type | Sale Price | Title Company |
|---|---|---|---|
| Warranty Deed | $750,000 | First American Title | |
| Gift Deed | -- | None Available |
Source: Public Records
Property History
| Date | Event | Price | Change | Sq Ft Price |
|---|---|---|---|---|
| 04/26/2025 04/26/25 | For Sale | $1,998,000 | +166.4% | $340 / Sq Ft |
| 02/13/2025 02/13/25 | Sold | $750,000 | +0.7% | $848 / Sq Ft |
| 01/10/2025 01/10/25 | Pending | -- | -- | -- |
| 01/03/2025 01/03/25 | For Sale | $745,000 | -- | $843 / Sq Ft |
Source: Bright MLS
Tax History Compared to Growth
Tax History
| Year | Tax Paid | Tax Assessment Tax Assessment Total Assessment is a certain percentage of the fair market value that is determined by local assessors to be the total taxable value of land and additions on the property. | Land | Improvement |
|---|---|---|---|---|
| 2024 | $7,057 | $609,140 | $355,000 | $254,140 |
| 2023 | $6,552 | $580,610 | $345,000 | $235,610 |
| 2022 | $6,398 | $559,480 | $325,000 | $234,480 |
| 2021 | $5,912 | $503,810 | $285,000 | $218,810 |
| 2020 | $5,711 | $482,530 | $285,000 | $197,530 |
| 2019 | $5,524 | $466,780 | $275,000 | $191,780 |
| 2018 | $5,127 | $445,820 | $270,000 | $175,820 |
| 2017 | $5,045 | $434,570 | $266,000 | $168,570 |
| 2016 | $5,035 | $434,570 | $266,000 | $168,570 |
| 2015 | $4,487 | $402,090 | $240,000 | $162,090 |
| 2014 | $4,277 | $384,090 | $222,000 | $162,090 |
Source: Public Records
Agents Affiliated with this Home
-
Y
Seller's Agent in 2025
Yan Chen
Samson Properties
(571) 286-0374
3 in this area
39 Total Sales
-

Seller's Agent in 2025
Lisa Langlais
Keller Williams Realty
(202) 929-3675
3 in this area
32 Total Sales
Map
Source: Bright MLS
MLS Number: VAFX2216180
APN: 0401-02-0121
Nearby Homes
- 1931 Hileman Rd
- 1909 Hillside Dr
- 1925 Hillside Dr
- 2013 Maynard Dr
- 7435 Nigh Rd
- 1914 Cherri Dr
- 7518 Fisher Dr
- 1910 Cherri Dr
- 2033 Griffith Rd
- 1928 Ware Rd
- 7526 Fisher Dr
- 2052 Arch Dr
- 7606 Leonard Dr
- 7621 Leonard Dr
- 7306 Idylwood Ct
- 1812 Olney Rd
- 7617 Lisle Ave
- 1830 Cherri Dr
- 1808 Olney Rd
- 7630 Provincial Dr Unit 307
