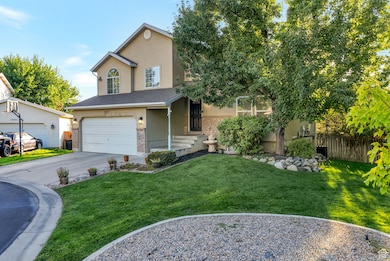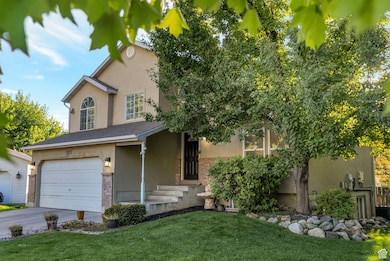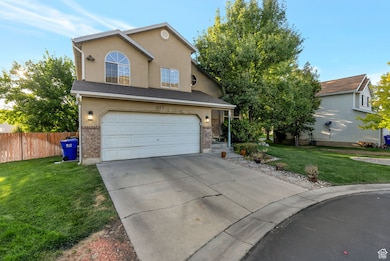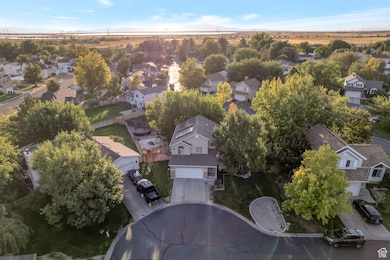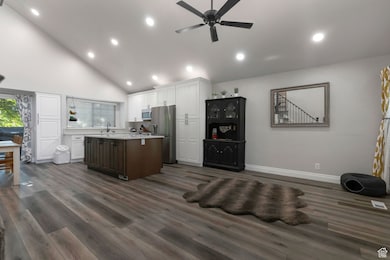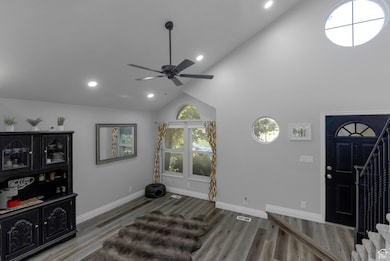1927 N 450 W Centerville, UT 84014
Estimated payment $3,087/month
Highlights
- Solar Power System
- Updated Kitchen
- Mountain View
- Reading School Rated A-
- Mature Trees
- Clubhouse
About This Home
This is a great cul-de-sac location. Great schools. Walking distance to Reading Elementary. Some recently updated lighting, LVP flooring, newer carpet, stainless steel appliances, quartz countertops, and modern railings. A new AC unit was installed in September. Enjoy the solar panels. This home has high-speed fiber connected directly to the house. The $2,500 modem is paid for and stays with the home. The current internet is 1GB for $35/mo. - with unlimited bandwidth. This is ideal for people working remotely. EASY TO SHOW! Square footage figures are provided as a courtesy estimate only and were obtained from Davis County records. Buyer is advised to obtain an independent measurement.
Home Details
Home Type
- Single Family
Est. Annual Taxes
- $2,978
Year Built
- Built in 1991
Lot Details
- 7,405 Sq Ft Lot
- Cul-De-Sac
- Property is Fully Fenced
- Landscaped
- Mature Trees
- Property is zoned Single-Family, R-M
HOA Fees
- $65 Monthly HOA Fees
Parking
- 2 Car Garage
Home Design
- Brick Exterior Construction
- Stucco
Interior Spaces
- 2,338 Sq Ft Home
- 3-Story Property
- Vaulted Ceiling
- Ceiling Fan
- 1 Fireplace
- Blinds
- Sliding Doors
- Mountain Views
- Partial Basement
Kitchen
- Updated Kitchen
- Gas Range
- Free-Standing Range
- Microwave
- Disposal
Flooring
- Carpet
- Tile
Bedrooms and Bathrooms
- 4 Bedrooms
- 2 Full Bathrooms
Eco-Friendly Details
- Solar Power System
- Solar owned by seller
- Heating system powered by passive solar
- Cooling system powered by passive solar
- Reclaimed Water Irrigation System
Outdoor Features
- Play Equipment
Schools
- Reading Elementary School
- Centerville Middle School
- Viewmont High School
Utilities
- Forced Air Heating and Cooling System
- Natural Gas Connected
Listing and Financial Details
- Exclusions: Dryer, Washer, Smart Thermostat(s)
- Assessor Parcel Number 07-138-0059
Community Details
Overview
- Western Management Association, Phone Number (801) 278-5060
- Greenfields Subdivision
Amenities
- Picnic Area
- Clubhouse
Recreation
- Community Playground
- Snow Removal
Map
Home Values in the Area
Average Home Value in this Area
Tax History
| Year | Tax Paid | Tax Assessment Tax Assessment Total Assessment is a certain percentage of the fair market value that is determined by local assessors to be the total taxable value of land and additions on the property. | Land | Improvement |
|---|---|---|---|---|
| 2025 | $2,955 | $264,550 | $160,888 | $103,662 |
| 2024 | $2,978 | $273,350 | $142,176 | $131,174 |
| 2023 | $2,814 | $469,000 | $236,403 | $232,597 |
| 2022 | $3,036 | $271,701 | $118,718 | $152,983 |
| 2021 | $2,809 | $370,000 | $177,533 | $192,467 |
| 2020 | $2,543 | $327,000 | $175,274 | $151,726 |
| 2019 | $2,291 | $322,000 | $182,180 | $139,820 |
| 2018 | $2,123 | $296,000 | $169,411 | $126,589 |
| 2016 | $1,858 | $140,800 | $52,466 | $88,334 |
| 2015 | $1,808 | $129,525 | $52,466 | $77,059 |
| 2014 | $1,514 | $114,512 | $52,466 | $62,046 |
| 2013 | -- | $117,110 | $39,572 | $77,538 |
Property History
| Date | Event | Price | List to Sale | Price per Sq Ft |
|---|---|---|---|---|
| 12/04/2025 12/04/25 | Price Changed | $529,000 | -0.9% | $226 / Sq Ft |
| 11/26/2025 11/26/25 | Price Changed | $534,000 | -0.9% | $228 / Sq Ft |
| 11/06/2025 11/06/25 | Price Changed | $539,000 | -0.9% | $231 / Sq Ft |
| 10/22/2025 10/22/25 | Price Changed | $544,000 | -0.9% | $233 / Sq Ft |
| 10/07/2025 10/07/25 | Price Changed | $549,000 | -0.9% | $235 / Sq Ft |
| 10/01/2025 10/01/25 | Price Changed | $554,000 | -1.1% | $237 / Sq Ft |
| 09/14/2025 09/14/25 | For Sale | $559,900 | -- | $239 / Sq Ft |
Purchase History
| Date | Type | Sale Price | Title Company |
|---|---|---|---|
| Warranty Deed | -- | Pinnacle Title | |
| Warranty Deed | -- | None Available | |
| Warranty Deed | -- | Bonneville Superior Title | |
| Interfamily Deed Transfer | -- | Bonneville Superior Title Co | |
| Warranty Deed | -- | Paramount Title Corp | |
| Warranty Deed | -- | Associated Title Company |
Mortgage History
| Date | Status | Loan Amount | Loan Type |
|---|---|---|---|
| Previous Owner | $213,500 | New Conventional | |
| Previous Owner | $204,036 | FHA | |
| Previous Owner | $168,900 | Purchase Money Mortgage | |
| Previous Owner | $133,272 | FHA |
Source: UtahRealEstate.com
MLS Number: 2111563
APN: 07-138-0059
- 455 W 2025 N
- 597 W 2075 N
- 733 W 1825 N
- 374 N 525 W
- 386 N 525 W
- 373 N 525 W
- 283 W Summerhill Ln
- 551 W Summerhill Ln
- 581 W Summerhill Ln
- 2132 N 725 W
- Cantata Plan at Summerhill Lane
- Kilby Plan at Summerhill Lane
- Rhapsody Plan at Summerhill Lane
- Ballad Plan at Summerhill Lane
- Grand Plan at Summerhill Lane
- Yalecrest Plan at Summerhill Lane
- Trio Plan at Summerhill Lane
- Abravanel Plan at Summerhill Lane
- Browning Plan at Summerhill Lane
- Kingsbury Plan at Summerhill Lane
- 2263 N 725 W
- 1302 Sunrise Ln
- 538 W Creek View Cir
- 493 W 620 N Unit 125
- 678 S 650 W Unit Basement unit
- 1162 W 200 N
- 333 E 300 N Unit B
- 333 E 300 N Unit Rooms for Rent
- 305 N 1300 W
- 736 W State St
- 1525 N Main St
- 430 N Station Pkwy
- 507 N Broadway
- 500 N Broadway
- 830 N 500 W
- 590 N Station Pkwy
- 985 W Willow Garden Paseo
- 1437 Burke Ln N
- 847 N Shepherd Creek Pkwy
- 1137 Heather Cir

