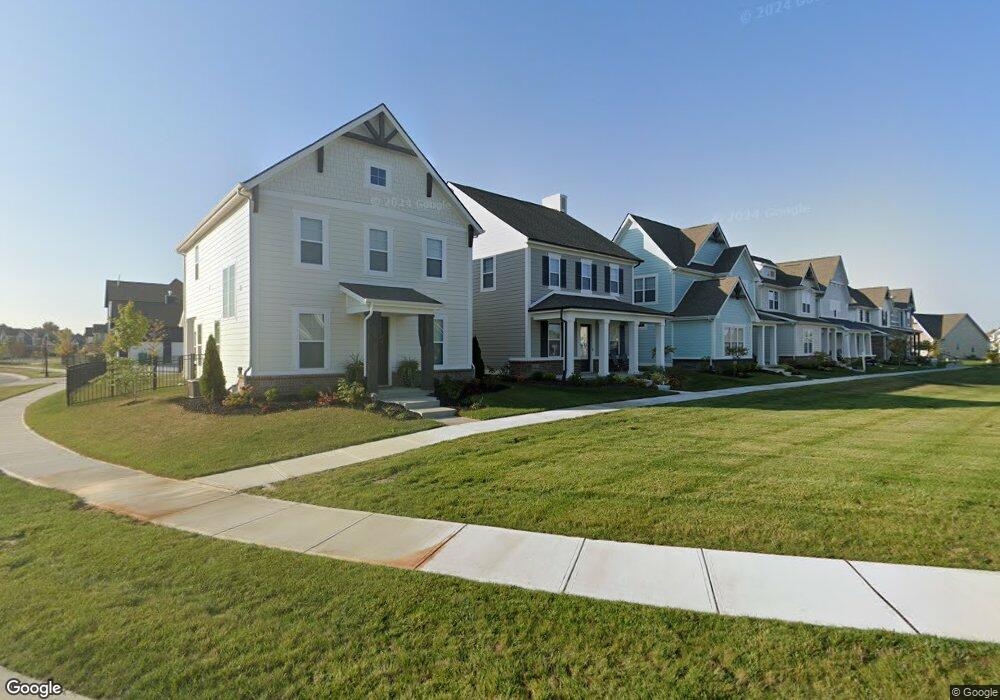1927 Ponsonby Dr Unit 2401964-40238 Westfield, IN 46074
Estimated Value: $533,000 - $638,000
3
Beds
3
Baths
2,060
Sq Ft
$281/Sq Ft
Est. Value
About This Home
This home is located at 1927 Ponsonby Dr Unit 2401964-40238, Westfield, IN 46074 and is currently estimated at $579,654, approximately $281 per square foot. 1927 Ponsonby Dr Unit 2401964-40238 is a home located in Hamilton County with nearby schools including Shamrock Springs Elementary School, Westfield Intermediate School, and Westfield Middle School.
Ownership History
Date
Name
Owned For
Owner Type
Purchase Details
Closed on
Dec 26, 2023
Sold by
Estridge Homes
Bought by
Kim Ethan Jonghyeon and Yi Joanne C
Current Estimated Value
Home Financials for this Owner
Home Financials are based on the most recent Mortgage that was taken out on this home.
Original Mortgage
$460,000
Outstanding Balance
$452,667
Interest Rate
7.44%
Mortgage Type
New Conventional
Estimated Equity
$126,987
Purchase Details
Closed on
Dec 21, 2023
Sold by
Estridge Homes and Show Case Homes Llc
Bought by
Kim Ethan Jonghyeon and Yi Joanne C
Home Financials for this Owner
Home Financials are based on the most recent Mortgage that was taken out on this home.
Original Mortgage
$460,000
Outstanding Balance
$452,667
Interest Rate
7.44%
Mortgage Type
New Conventional
Estimated Equity
$126,987
Create a Home Valuation Report for This Property
The Home Valuation Report is an in-depth analysis detailing your home's value as well as a comparison with similar homes in the area
Home Values in the Area
Average Home Value in this Area
Purchase History
| Date | Buyer | Sale Price | Title Company |
|---|---|---|---|
| Kim Ethan Jonghyeon | $540,000 | Near North Title Group | |
| Kim Ethan Jonghyeon | -- | Near North Title Group |
Source: Public Records
Mortgage History
| Date | Status | Borrower | Loan Amount |
|---|---|---|---|
| Open | Kim Ethan Jonghyeon | $460,000 | |
| Closed | Kim Ethan Jonghyeon | $460,000 |
Source: Public Records
Tax History Compared to Growth
Tax History
| Year | Tax Paid | Tax Assessment Tax Assessment Total Assessment is a certain percentage of the fair market value that is determined by local assessors to be the total taxable value of land and additions on the property. | Land | Improvement |
|---|---|---|---|---|
| 2024 | $2,773 | $462,100 | $90,000 | $372,100 |
| 2023 | $2,808 | $246,600 | $90,000 | $156,600 |
| 2022 | $14 | $600 | $600 | $0 |
Source: Public Records
Map
Nearby Homes
- 1904 Ponsonby Dr
- 1950 Granville Dr
- 1984 Granville Dr
- 2105 Granville Dr
- 15147 Brownspring Dr
- 1939 Granville Dr
- 15440 Heatherbank Dr
- 1661 Dewey Dr
- 1636 Birchfield Dr
- 15744 Kohut Ln
- 1471 Avondale Dr
- 2053 Kohut Ct
- 1539 Ballast Ave
- 15549 Starflower Dr
- 15818 Scher Dr
- 15888 Kohut Ln
- 15728 Allure Dr
- Provenance Craftsman Plan at The Courtyards of Westfield
- Palazzo Craftsman Plan at The Courtyards of Westfield
- Portico Craftsman Plan at The Courtyards of Westfield
- 1927 Ponsonby Dr
- 1923 Ponsonby Dr
- 1931 Ponsonby Dr
- 1934 Ponsonby Dr
- 15287 Fairlands Dr
- 15289 Fairlands Dr
- 15285 Fairlands Dr
- 1947 Ponsonby Dr
- 15291 Fairlands Dr
- 1908 Ponsonby Dr
- 1914 Ponsonby Dr
- 15293 Fairlands Dr
- 1918 Ponsonby Dr
- 1922 Ponsonby Dr
- 1926 Ponsonby Dr
- 1930 Ponsonby Dr
- 1938 Ponsonby Dr
- 1900 Ponsonby Dr
- 1942 Ponsonby Dr
- 15336 Fenchurch Dr
