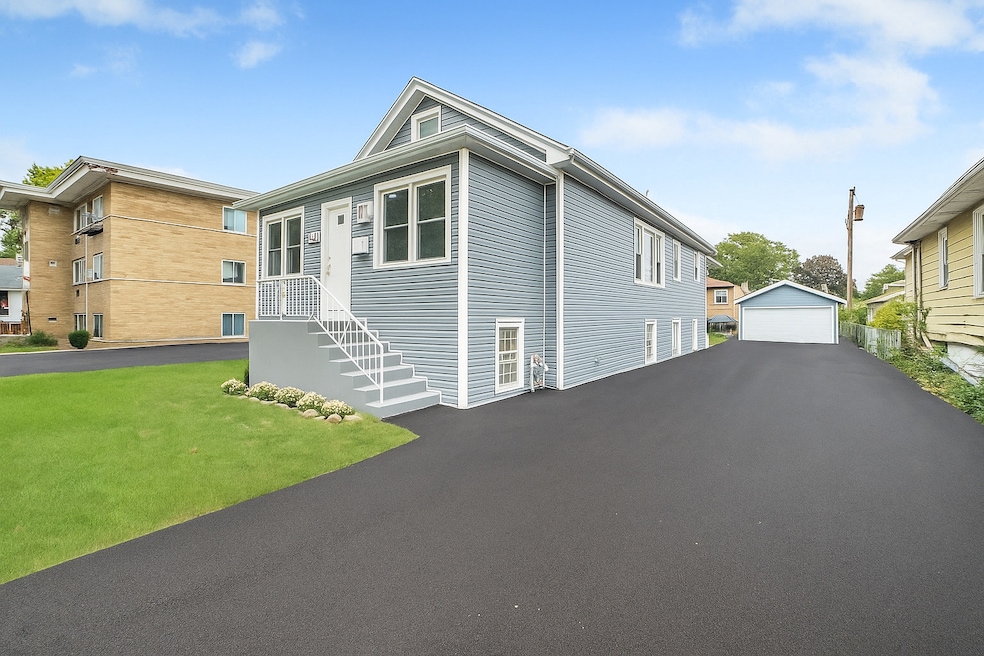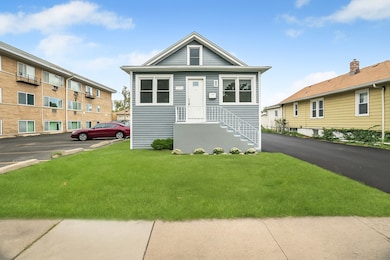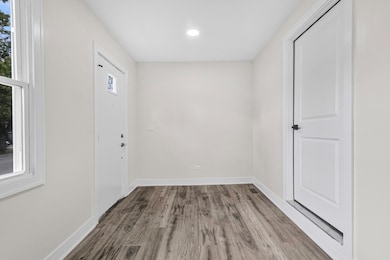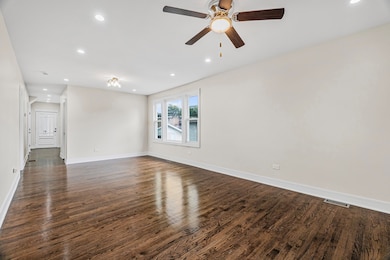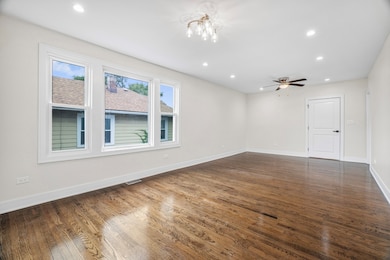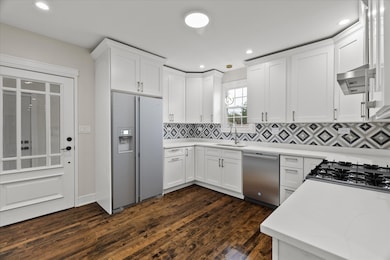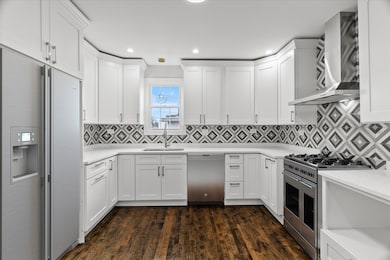1927 S 17th Ave Broadview, IL 60155
South Maywood NeighborhoodEstimated payment $2,483/month
Highlights
- Wood Flooring
- Finished Attic
- Heated Enclosed Porch
- Main Floor Bedroom
- Bonus Room
- Home Gym
About This Home
Welcome home to 1927 S. 17th Ave. in Broadview! A fully renovated home completed with Village permits. This beautiful home was completely gutted to the studs. The main floor features a living room and dining room combo, three bedrooms, kitchen, a front & rear porch, and a full bathroom. The striking new kitchen features new cabinetry, elegant quartz countertops, gorgeous custom designed tile backsplash, and new stainless-steel appliances. The finished attic features a spacious bedroom, half bathroom, and a den area with endless possibilities. The full finished basement (walkout) features a large recreation room, bonus room, laundry room with hookups, and utility room. In addition, the following major components are new: roof (tear-off), vinyl siding (home & garage), vinyl privacy fence, insulation, walls, bathrooms, plumbing system, electrical system, HVAC system, high efficiency furnace, tankless water heater, custom doors, light fixtures, gutters, soffit, fascia, downspouts, garage doors, asphalt driveway. Brand new vinyl backyard fence for extra privacy. 2-car garage and driveway for extra parking. Property sits on a double lot. Ideally located near expressways, public transportation, schools, and parks. No detail was missed in this finely remodeled home!
Home Details
Home Type
- Single Family
Est. Annual Taxes
- $5,777
Year Built
- Built in 1918 | Remodeled in 2025
Lot Details
- Lot Dimensions are 50x125
- Paved or Partially Paved Lot
- Additional Parcels
Parking
- 2 Car Garage
- Driveway
- Parking Included in Price
Home Design
- Bungalow
- Asphalt Roof
Interior Spaces
- 2,300 Sq Ft Home
- 1.5-Story Property
- Window Treatments
- Living Room
- Family or Dining Combination
- Den
- Bonus Room
- Heated Enclosed Porch
- Home Gym
- Basement Fills Entire Space Under The House
- Finished Attic
Kitchen
- Range
- Dishwasher
Flooring
- Wood
- Carpet
- Laminate
Bedrooms and Bathrooms
- 4 Bedrooms
- 4 Potential Bedrooms
- Main Floor Bedroom
- Walk-In Closet
- Bathroom on Main Level
Laundry
- Laundry Room
- Sink Near Laundry
- Gas Dryer Hookup
Utilities
- Central Air
- Heating System Uses Natural Gas
- 100 Amp Service
- Lake Michigan Water
Community Details
- 1.5 Story
Map
Home Values in the Area
Average Home Value in this Area
Tax History
| Year | Tax Paid | Tax Assessment Tax Assessment Total Assessment is a certain percentage of the fair market value that is determined by local assessors to be the total taxable value of land and additions on the property. | Land | Improvement |
|---|---|---|---|---|
| 2024 | $2,888 | $10,500 | $1,890 | $8,610 |
| 2023 | $2,625 | $10,500 | $1,890 | $8,610 |
| 2022 | $2,625 | $7,890 | $1,496 | $6,394 |
| 2021 | $2,529 | $7,890 | $1,496 | $6,394 |
| 2020 | $2,464 | $7,890 | $1,496 | $6,394 |
| 2019 | $1,857 | $5,389 | $1,338 | $4,051 |
| 2018 | $1,798 | $5,389 | $1,338 | $4,051 |
| 2017 | $1,774 | $5,389 | $1,338 | $4,051 |
| 2016 | $1,525 | $4,381 | $1,181 | $3,200 |
| 2015 | $1,506 | $4,381 | $1,181 | $3,200 |
| 2014 | $1,464 | $4,381 | $1,181 | $3,200 |
| 2013 | $1,792 | $5,813 | $1,181 | $4,632 |
Property History
| Date | Event | Price | List to Sale | Price per Sq Ft | Prior Sale |
|---|---|---|---|---|---|
| 11/04/2025 11/04/25 | Price Changed | $379,900 | -2.6% | $165 / Sq Ft | |
| 10/21/2025 10/21/25 | For Sale | $389,900 | 0.0% | $170 / Sq Ft | |
| 10/18/2025 10/18/25 | Pending | -- | -- | -- | |
| 10/12/2025 10/12/25 | Price Changed | $389,900 | -2.5% | $170 / Sq Ft | |
| 09/29/2025 09/29/25 | Price Changed | $399,900 | -2.4% | $174 / Sq Ft | |
| 09/18/2025 09/18/25 | For Sale | $409,900 | +283.1% | $178 / Sq Ft | |
| 03/28/2025 03/28/25 | Sold | $107,000 | +3.0% | $108 / Sq Ft | View Prior Sale |
| 09/20/2023 09/20/23 | Pending | -- | -- | -- | |
| 09/11/2023 09/11/23 | For Sale | $103,850 | -- | $105 / Sq Ft |
Purchase History
| Date | Type | Sale Price | Title Company |
|---|---|---|---|
| Special Warranty Deed | $107,000 | None Listed On Document | |
| Trustee Deed | -- | None Listed On Document | |
| Deed | $130,000 | -- | |
| Deed | $86,500 | -- |
Mortgage History
| Date | Status | Loan Amount | Loan Type |
|---|---|---|---|
| Previous Owner | $368,984 | Construction | |
| Previous Owner | $127,991 | FHA |
Source: Midwest Real Estate Data (MRED)
MLS Number: 12475890
APN: 15-15-408-013-0000
- 1924 S 16th Ave
- 2010 S 16th Ave
- 2003 S 18th Ave
- 2036 S 15th Ave
- 1909 S 20th Ave
- 2100 14th Ave
- 1911 S 22nd Ave
- 1605 S 16th Ave
- 2130 S 13th Ave
- 1910 S 22nd Ave
- 1607 S 14th Ave
- 2235 S 18th Ave
- 2032 S 22nd Ave
- 2035 S 11th Ave
- 2016 S 10th Ave
- 2219 S 13th Ave
- 1400 S 17th Ave
- 2003 S 24th Ave
- 1902 S 9th Ave
- 2218 S 11th Ave
- 2127 S 15th Ave Unit 1N
- 2130 S 13th Ave
- 1505 N Maywood Dr Unit 2E
- 1505 N Maywood Dr Unit 1E
- 1021 S 16th Ave Unit 2
- 1021 S 16th Ave Unit 1
- 1222 W Madison St Unit 511.1403847
- 1222 W Madison St Unit 202.1403848
- 1222 W Madison St Unit 302.1403846
- 1018 S 11th Ave Unit 2
- 749 Manchester Ave
- 636 S 13th Ave Unit 2
- 805 Norfolk Ave
- 9865 W Roosevelt Rd Unit 200
- 9909 W Roosevelt Rd Unit 1
- 624 Norfolk Ave Unit ID1237891P
- 9919 Roosevelt Rd Unit 3
- 9919 W Roosevelt Rd Unit 2
- 1508 S 1st Ave
- 217 S 13th Ave
