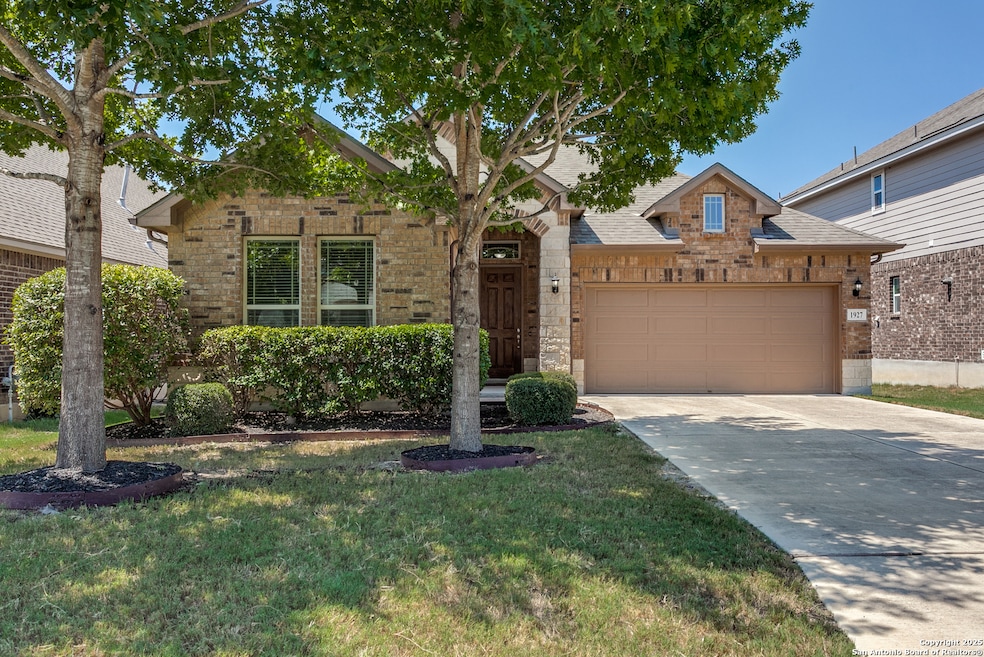1927 Sirius Grove San Antonio, TX 78245
Arcadia Ridge NeighborhoodEstimated payment $2,355/month
Highlights
- Mature Trees
- Community Pool
- Walk-In Pantry
- Clubhouse
- Covered Patio or Porch
- Eat-In Kitchen
About This Home
Beautiful Ashton Woods all-brick 1-story offering 1,760 sq.ft. of stylish living space in popular Arcadia Ridge. This thoughtfully designed 3-bedroom, 2-bath home lives better than new, showcasing numerous upgraded designer touches throughout. An inviting entry hallway with large art niches and offset tile floors sets the tone, with brand new carpet only in the bedrooms for added comfort. Custom top-down/bottom up window coverings add both elegance & functionality. The open, airy floor plan is filled with natural light, drawing your eye to the beautifully landscaped backyard from the family room. The gourmet island kitchen is a true centerpiece, complete with gas cooking, sleek solid-surface countertops, an eye-catching tile backsplash, stainless steel appliances (refrigerator included), and abundant cabinetry. The spacious primary suite is a private retreat, featuring a spa-like bath with dual vanities, gorgeous 2-sided entry frameless glass shower with dual shower heads, built-in bench seating, and elegant floor-to-ceiling tile complemented with its lovely designer tiled floor. A generous walk-in closet offers plenty of space for wardrobe needs. Split secondary bedrooms provide privacy and flexibility. Step outside to the covered patio, perfect for entertaining or relaxing while enjoying the lush landscaping and serene evening views. Full sprinkler system, gutters & H2O softener included. Unbeatable location with highly regarded NISD schools, quick access to major highways, shopping, dining, employment centers, and Lackland AFB.
Home Details
Home Type
- Single Family
Est. Annual Taxes
- $6,168
Year Built
- Built in 2018
Lot Details
- 6,011 Sq Ft Lot
- Fenced
- Sprinkler System
- Mature Trees
HOA Fees
- $30 Monthly HOA Fees
Home Design
- Brick Exterior Construction
- Slab Foundation
- Composition Roof
- Masonry
Interior Spaces
- 1,760 Sq Ft Home
- Property has 1 Level
- Ceiling Fan
- Chandelier
- Double Pane Windows
- Window Treatments
- Fire and Smoke Detector
Kitchen
- Eat-In Kitchen
- Walk-In Pantry
- Gas Cooktop
- Microwave
- Ice Maker
- Dishwasher
- Disposal
Flooring
- Carpet
- Ceramic Tile
Bedrooms and Bathrooms
- 3 Bedrooms
- 2 Full Bathrooms
Laundry
- Laundry Room
- Washer Hookup
Parking
- 2 Car Garage
- Garage Door Opener
Outdoor Features
- Covered Patio or Porch
- Rain Gutters
Schools
- Bernal Middle School
- Brennan High School
Utilities
- Central Heating and Cooling System
- Heating System Uses Natural Gas
- Programmable Thermostat
- Water Softener is Owned
- Private Sewer
- Cable TV Available
Listing and Financial Details
- Legal Lot and Block 8 / 37
- Assessor Parcel Number 043553370080
- Seller Concessions Not Offered
Community Details
Overview
- $375 HOA Transfer Fee
- First Service Residential Association
- Built by Ashton Woods
- Arcadia Ridge Phase 1 Bexar County Subdivision
- Mandatory home owners association
Amenities
- Clubhouse
Recreation
- Community Pool
- Park
Map
Home Values in the Area
Average Home Value in this Area
Tax History
| Year | Tax Paid | Tax Assessment Tax Assessment Total Assessment is a certain percentage of the fair market value that is determined by local assessors to be the total taxable value of land and additions on the property. | Land | Improvement |
|---|---|---|---|---|
| 2025 | $4,774 | $328,250 | $79,000 | $249,250 |
| 2024 | $4,774 | $336,150 | $76,820 | $259,330 |
| 2023 | $4,774 | $314,951 | $76,820 | $269,570 |
| 2022 | $5,788 | $286,319 | $64,030 | $264,420 |
| 2021 | $5,471 | $260,290 | $58,690 | $201,600 |
| 2020 | $5,274 | $245,240 | $55,360 | $189,880 |
| 2019 | $5,513 | $248,260 | $55,360 | $192,900 |
| 2018 | $920 | $41,400 | $41,400 | $0 |
Property History
| Date | Event | Price | Change | Sq Ft Price |
|---|---|---|---|---|
| 09/16/2025 09/16/25 | For Sale | $340,000 | -- | $193 / Sq Ft |
Purchase History
| Date | Type | Sale Price | Title Company |
|---|---|---|---|
| Vendors Lien | -- | Stewart Title |
Mortgage History
| Date | Status | Loan Amount | Loan Type |
|---|---|---|---|
| Open | $196,548 | New Conventional | |
| Closed | $209,600 | New Conventional |
Source: San Antonio Board of REALTORS®
MLS Number: 1908083
APN: 04355-337-0080
- 13715 Sunnydale Pass
- 1959 Pillard Summit
- 13410 Ironhill Trace
- 13830 Isaris Ln
- 1710 Briar Springs
- 1715 Lawnside Rd
- 1707 Lawnside Rd
- 13226 Blue Flame Dr
- 1625 Lawnside Rd
- 13211 Blue Flame Dr
- 13803 Kotili Ln
- 13324 Romulus Way
- 13320 Romulus Way
- 13318 Ares Way
- 1615 Triforce Dr
- 13309 Romulus Way
- 13911 Lazada
- 1630 Triforce Dr
- 1936 Argos Star
- 2006 Artemis Path
- 1920 Cronus Bend
- 1811 Virgil Path
- 1719 Dimitra Dr
- 13604 Sungrove View
- 1621 Misty Elm St
- 1908 Artemis Path
- 1939 Argos Star
- 1708 Argos Star
- 13923 Knob Creek
- 1210 Sunset Farm
- 1310 Laurel Lake
- 14019 Elounda
- 13840 Tribeca
- 13931 Silos Meadows
- 1529 Desert Candle
- 13214 Solar Crest
- 1619 Crown Daisy
- 1454 Kedros
- 13721 Giovannis
- 13619 Giovannis Garden







