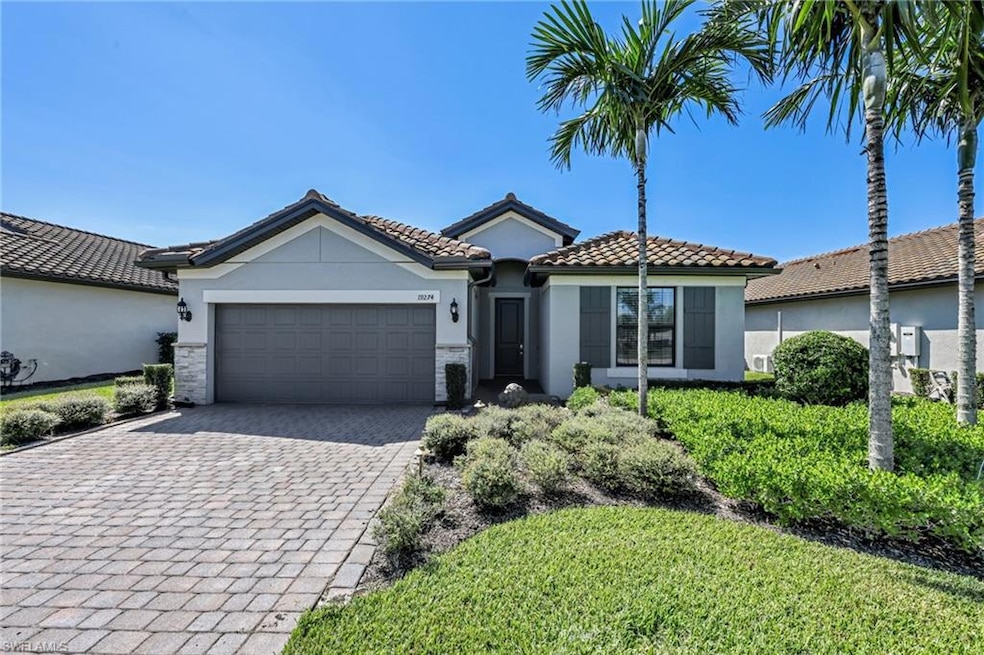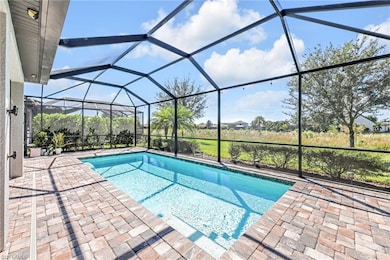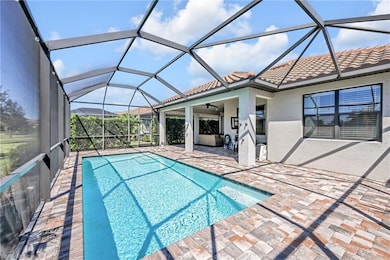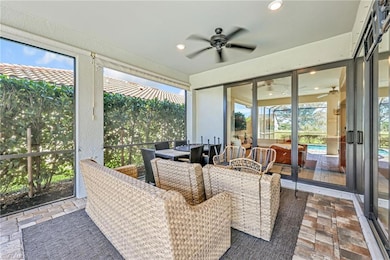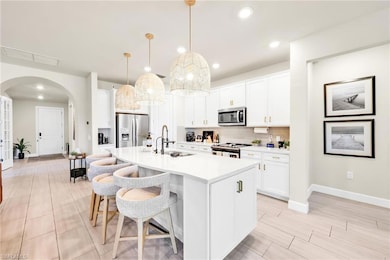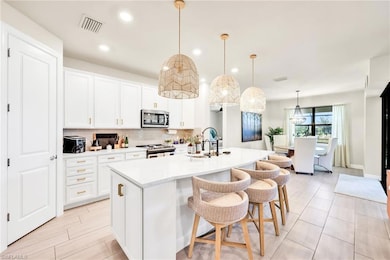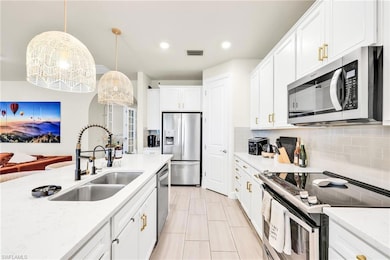19274 Elston Way Estero, FL 33928
The Place at Corkscrew NeighborhoodHighlights
- Full Service Day or Wellness Spa
- Fitness Center
- In Ground Pool
- Pinewoods Elementary School Rated A-
- Basketball Court
- Gated Community
About This Home
Discover the vibrant Southwest Florida dream at The Place at Corkscrew! Step right into luxury with this Pulte Summerwood home, offering 3 bedrooms + den, 2 full baths, and your own private pool. The heart of the home is a gourmet kitchen with quartz countertops, SS Appliances, and a spacious island that opens to a bright great room. Enjoy expansive sliding glass doors the open directly onto your lanai bring the indoors oustide. The community’s resort-style amenities elevate your lifestyle: enjoy a two-story fitness center, tennis and pickleball courts with an on-site pro, bocce courts, a shaded playground, a dog park, and a stunning pool area featuring a 100’ waterslide, a massive hot tub, and a splash zone for kids. Enjoy dining and relaxation at two amenity centers with an indoor/outdoor restaurant, a chic Bourbon Bar and a café. With two 24/7 guarded gates and low fees covering lawn care and irrigation, convenience is key. Just minutes from Miromar Outlets and Coconut Point for shopping and dining, this is your chance to live the good life.
Home Details
Home Type
- Single Family
Year Built
- Built in 2019
Lot Details
- 9,574 Sq Ft Lot
Parking
- 2 Car Attached Garage
Interior Spaces
- Property has 1 Level
- Furnished
- La Cantina or Zero Corner Doors
- Den
- Screened Porch
- Views of Preserve
Kitchen
- Cooktop
- Microwave
- Dishwasher
Flooring
- Carpet
- Tile
Bedrooms and Bathrooms
- 3 Bedrooms
- 2 Full Bathrooms
Laundry
- Laundry in unit
- Dryer
- Washer
Outdoor Features
- In Ground Pool
- Basketball Court
- Playground
Utilities
- Central Air
- Heating Available
- Internet Available
- Cable TV Available
Listing and Financial Details
- No Smoking Allowed
- Assessor Parcel Number 24-46-26-L1-0400H.4580
- Tax Block H
Community Details
Amenities
- Full Service Day or Wellness Spa
- Restaurant
- Clubhouse
- Billiard Room
Recreation
- Tennis Courts
- Pickleball Courts
- Bocce Ball Court
- Fitness Center
- Community Pool
- Community Spa
- Park
- Bike Trail
Pet Policy
- Pets allowed on a case-by-case basis
- Pet Deposit $400
Additional Features
- The Place At Corkscrew Subdivision
- Gated Community
Map
Property History
| Date | Event | Price | List to Sale | Price per Sq Ft | Prior Sale |
|---|---|---|---|---|---|
| 11/06/2025 11/06/25 | For Rent | $3,800 | 0.0% | -- | |
| 03/21/2022 03/21/22 | Sold | $710,000 | +1.6% | $353 / Sq Ft | View Prior Sale |
| 01/24/2022 01/24/22 | Pending | -- | -- | -- | |
| 01/13/2022 01/13/22 | For Sale | $699,000 | +74.8% | $348 / Sq Ft | |
| 12/10/2019 12/10/19 | Sold | $400,000 | -3.6% | $199 / Sq Ft | View Prior Sale |
| 11/10/2019 11/10/19 | Pending | -- | -- | -- | |
| 10/16/2019 10/16/19 | For Sale | $414,750 | -- | $206 / Sq Ft |
Source: Naples Area Board of REALTORS®
MLS Number: 225078616
APN: 24-46-26-L1-0400H.4580
- 19302 Elston Way
- 19222 Zephyr Lily Ct
- 19306 Elston Way
- 17562 Elkgrove Ln
- 19802 Bittersweet Ln
- 19216 Elston Way
- 17526 Elkgrove Ln
- 19197 Elston Way
- 17441 Elkgrove Ln
- 19816 Beechcrest Place
- 19828 Beechcrest Place
- 19375 Elston Way
- 17425 Newberry Ln
- 19768 Beechcrest Place
- 19169 Elston Way
- 17422 Elkgrove Ln
- 19852 Beechcrest Place
- 17472 Ashcomb Way
- 19837 Beverly Park Rd
- 19815 Beverly Park Rd
- 17551 Elkgrove Ln
- 19824 Beechcrest Place
- 17462 Elkgrove Ln
- 19157 Elston Way
- 19872 Beechcrest Place
- 19074 Elston Way
- 19563 Utopia Ln
- 19565 Deming Ln
- 19628 Deming Ln
- 19701 Deming Ln
- 20024 Hartford Blvd
- 20015 Napa Loop
- 18282 Parksville Dr
- 20072 Napa Loop
- 18336 Parksville Dr
- 19121 Hinkley Dr
- 13555 San Georgio Dr
- 880 Youngreen Dr
- 11900 Marquina Blvd
- 871 Youngreen Dr
Ask me questions while you tour the home.
