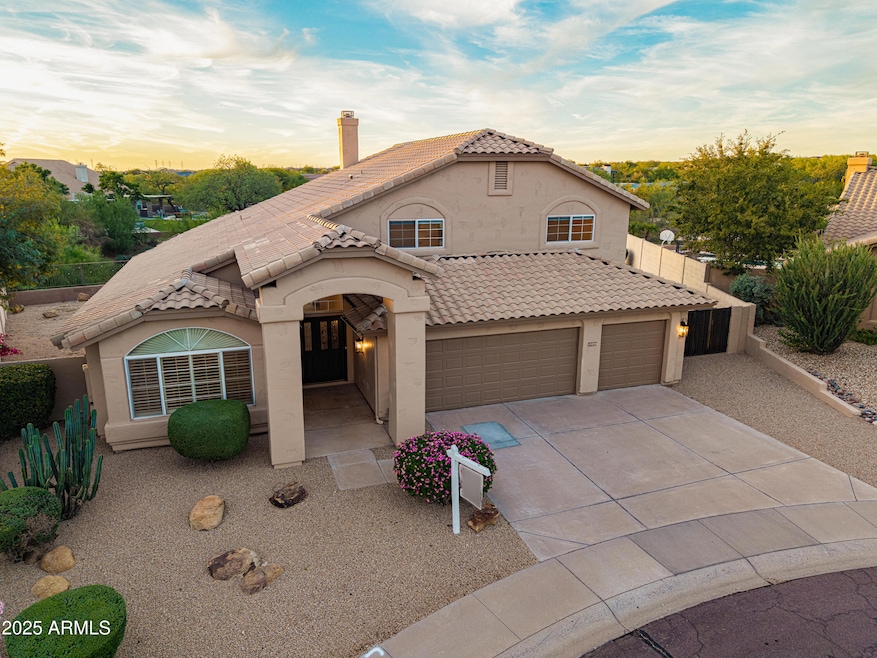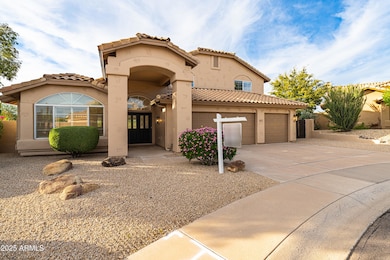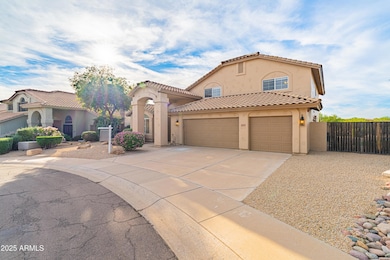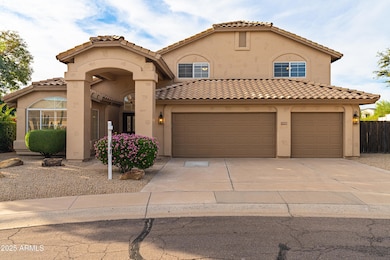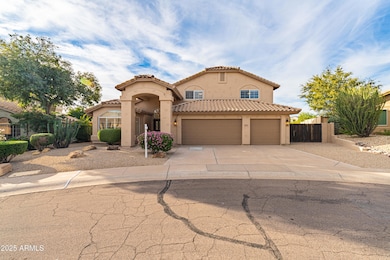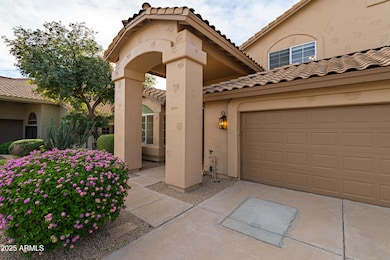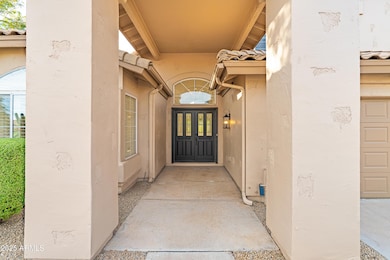19276 N 90th Place Scottsdale, AZ 85255
DC Ranch NeighborhoodEstimated payment $7,758/month
Highlights
- Play Pool
- Mountain View
- Main Floor Primary Bedroom
- Copper Ridge School Rated A
- Vaulted Ceiling
- Granite Countertops
About This Home
Discover the charm of this well designed open high ceiling property in the highly sought after Ironwood Village. It sits on a private corner lot, on a wash, offering unobstructed sunset views. It showcases brand new first level tile flooring, updated light fixtures, designer barn doors, fresh paint (exterior and interior) and a wet bar. Lower level master with 2025 updated tub & shower and separate walk-in closets. Kitchen features granite counters, with custom backslash, new dishwasher and cooktop, and walk-in pantry. 4 spacious additional bedrooms upstairs with mountain views. Spacious laundry room off of 3 car garage. Pebble-tec play pool with rock waterfall feature. Extra large side yard with turf and double gate access.
Home Details
Home Type
- Single Family
Est. Annual Taxes
- $3,377
Year Built
- Built in 1990
Lot Details
- 9,975 Sq Ft Lot
- Desert faces the front and back of the property
- East or West Exposure
- Wrought Iron Fence
- Block Wall Fence
- Artificial Turf
- Front and Back Yard Sprinklers
- Sprinklers on Timer
HOA Fees
- $56 Monthly HOA Fees
Parking
- 3 Car Garage
- Garage Door Opener
Home Design
- Wood Frame Construction
- Tile Roof
- Stucco
Interior Spaces
- 3,045 Sq Ft Home
- 2-Story Property
- Wet Bar
- Vaulted Ceiling
- Ceiling Fan
- Double Pane Windows
- Family Room with Fireplace
- Mountain Views
Kitchen
- Kitchen Updated in 2025
- Eat-In Kitchen
- Breakfast Bar
- Walk-In Pantry
- Built-In Electric Oven
- Electric Cooktop
- Built-In Microwave
- Granite Countertops
Flooring
- Floors Updated in 2025
- Carpet
- Tile
Bedrooms and Bathrooms
- 5 Bedrooms
- Primary Bedroom on Main
- Bathroom Updated in 2025
- Primary Bathroom is a Full Bathroom
- 2.5 Bathrooms
- Dual Vanity Sinks in Primary Bathroom
- Bathtub With Separate Shower Stall
Laundry
- Laundry Room
- Washer and Dryer Hookup
Accessible Home Design
- Roll-in Shower
- Accessible Hallway
Outdoor Features
- Play Pool
- Covered Patio or Porch
Schools
- Copper Ridge Elementary And Middle School
- Chaparral High School
Utilities
- Central Air
- Heating Available
- Wiring Updated in 2025
- High Speed Internet
- Cable TV Available
Listing and Financial Details
- Tax Lot 52
- Assessor Parcel Number 217-12-350
Community Details
Overview
- Association fees include ground maintenance
- Ironwood Village Association, Phone Number (480) 355-1190
- Built by UDC
- Estates At Ironwood Village Unit 2 45 100 A C Subdivision
Recreation
- Tennis Courts
- Community Playground
- Bike Trail
Map
Home Values in the Area
Average Home Value in this Area
Tax History
| Year | Tax Paid | Tax Assessment Tax Assessment Total Assessment is a certain percentage of the fair market value that is determined by local assessors to be the total taxable value of land and additions on the property. | Land | Improvement |
|---|---|---|---|---|
| 2025 | $2,967 | $60,939 | -- | -- |
| 2024 | $4,076 | $58,038 | -- | -- |
| 2023 | $4,076 | $75,660 | $15,130 | $60,530 |
| 2022 | $3,867 | $56,350 | $11,270 | $45,080 |
| 2021 | $4,109 | $51,360 | $10,270 | $41,090 |
| 2020 | $4,073 | $48,920 | $9,780 | $39,140 |
| 2019 | $3,930 | $45,930 | $9,180 | $36,750 |
| 2018 | $3,806 | $45,630 | $9,120 | $36,510 |
| 2017 | $3,644 | $45,030 | $9,000 | $36,030 |
| 2016 | $3,049 | $43,860 | $8,770 | $35,090 |
| 2015 | $2,929 | $42,280 | $8,450 | $33,830 |
Property History
| Date | Event | Price | List to Sale | Price per Sq Ft | Prior Sale |
|---|---|---|---|---|---|
| 12/01/2025 12/01/25 | Price Changed | $1,415,000 | -0.7% | $465 / Sq Ft | |
| 10/20/2025 10/20/25 | Price Changed | $1,425,000 | -3.4% | $468 / Sq Ft | |
| 10/12/2025 10/12/25 | Price Changed | $1,475,000 | -3.3% | $484 / Sq Ft | |
| 10/10/2025 10/10/25 | For Sale | $1,525,000 | 0.0% | $501 / Sq Ft | |
| 10/10/2025 10/10/25 | Off Market | $1,525,000 | -- | -- | |
| 10/01/2025 10/01/25 | Price Changed | $1,525,000 | -3.2% | $501 / Sq Ft | |
| 06/29/2025 06/29/25 | For Sale | $1,575,000 | 0.0% | $517 / Sq Ft | |
| 06/12/2025 06/12/25 | Off Market | $1,575,000 | -- | -- | |
| 06/03/2025 06/03/25 | For Sale | $1,575,000 | +57.5% | $517 / Sq Ft | |
| 09/24/2024 09/24/24 | Sold | $999,900 | 0.0% | $328 / Sq Ft | View Prior Sale |
| 07/19/2024 07/19/24 | Pending | -- | -- | -- | |
| 07/16/2024 07/16/24 | Price Changed | $999,900 | -4.8% | $328 / Sq Ft | |
| 06/19/2024 06/19/24 | Price Changed | $1,050,000 | -4.1% | $345 / Sq Ft | |
| 05/07/2024 05/07/24 | Price Changed | $1,095,000 | -2.7% | $360 / Sq Ft | |
| 04/11/2024 04/11/24 | Price Changed | $1,125,000 | -2.6% | $369 / Sq Ft | |
| 03/16/2024 03/16/24 | For Sale | $1,155,000 | -- | $379 / Sq Ft |
Purchase History
| Date | Type | Sale Price | Title Company |
|---|---|---|---|
| Special Warranty Deed | $999,900 | First Integrity Title | |
| Trustee Deed | $550,000 | Accommodation |
Mortgage History
| Date | Status | Loan Amount | Loan Type |
|---|---|---|---|
| Previous Owner | $749,925 | New Conventional |
Source: Arizona Regional Multiple Listing Service (ARMLS)
MLS Number: 6874612
APN: 217-12-350
- 19097 N 89th Way
- 18776 N 90th Place
- 9167 E Kimberly Way
- 9002 E Havasupai Dr
- 18766 N 91st Place
- 9033 E Nittany Dr
- 19475 N Grayhawk Dr Unit 2091
- 19475 N Grayhawk Dr Unit 1037
- 19475 N Grayhawk Dr Unit 1046
- 19475 N Grayhawk Dr Unit 2062
- 9407 E Maple Dr Unit 3
- 9372 E Taro Ln
- 8822 E Chino Dr
- 19550 N Grayhawk Dr Unit 2063
- 19550 N Grayhawk Dr Unit 1049
- 19550 N Grayhawk Dr Unit 2060
- 19550 N Grayhawk Dr Unit 1024
- 19550 N Grayhawk Dr Unit 1144
- 8845 E Sierra Pinta Dr
- The Alpha Plan at Legacy at DC Ranch
- 8941 E Maple Dr
- 8910 E Maple Dr
- 18836 N 90th Place
- 19047 N 91st Way
- 19475 N Grayhawk Dr Unit 2002
- 19475 N Grayhawk Dr Unit 1046
- 19475 N Grayhawk Dr Unit 1078
- 19475 N Grayhawk Dr Unit 1057
- 19475 N Grayhawk Dr Unit 2144
- 19475 N Grayhawk Dr Unit 1108
- 19550 N Grayhawk Dr Unit 1063
- 19550 N Grayhawk Dr Unit 1092
- 19550 N Grayhawk Dr Unit 2016
- 19550 N Grayhawk Dr Unit 2063
- 19550 N Grayhawk Dr Unit 1137
- 19550 N Grayhawk Dr Unit 2073
- 18576 N 92nd Place
- 19550 N Grayhawk Dr Unit ID1255456P
- 9556 E Kimberly Way
- 18388 N 93rd Place
