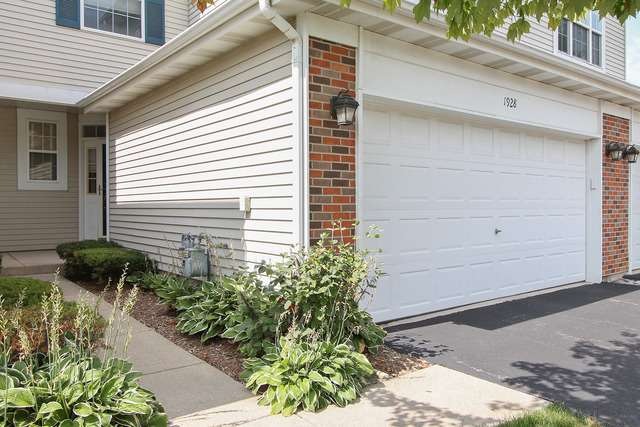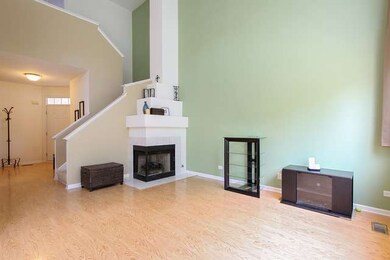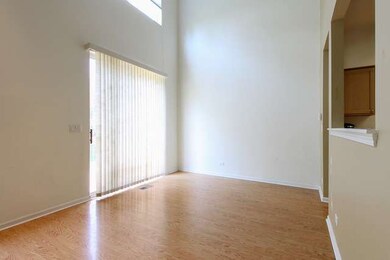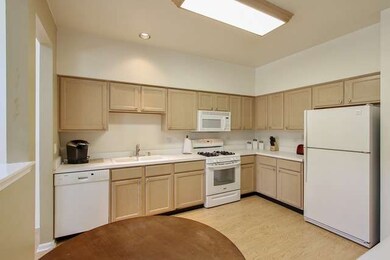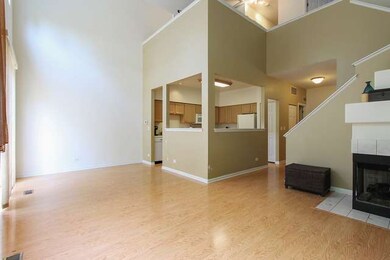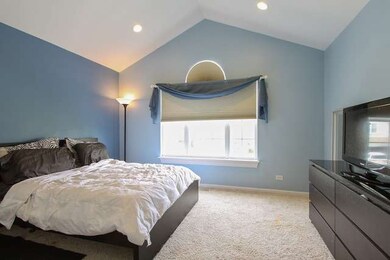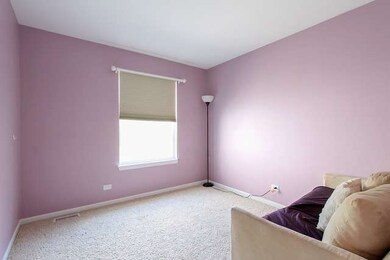
1928 Blackberry Ln Unit 73 Hoffman Estates, IL 60169
South Hoffman Estates NeighborhoodHighlights
- Landscaped Professionally
- Wooded Lot
- Wood Flooring
- Dwight D Eisenhower Junior High School Rated A-
- Vaulted Ceiling
- Loft
About This Home
As of November 2015Spacious open plan town home on a quiet street. Features vaulted ceilings, large kitchen with pantry, fireplace. Master bedroom includes walk-in and extra closet space. Loft can be used as an office or converted to a 3rd bedroom. Washer dryer units are located on the first floor. Convenient to expressways, shopping, and restaurants. Located in a well performing school district.
Last Agent to Sell the Property
Peter Duong
Coldwell Banker Realty License #475155115 Listed on: 08/22/2014

Property Details
Home Type
- Condominium
Est. Annual Taxes
- $5,859
Year Built
- 1995
Lot Details
- Landscaped Professionally
- Wooded Lot
HOA Fees
- $168 per month
Parking
- Attached Garage
- Driveway
- Garage Is Owned
Home Design
- Brick Exterior Construction
- Slab Foundation
- Asphalt Shingled Roof
- Steel Siding
- Vinyl Siding
Interior Spaces
- Dual Sinks
- Vaulted Ceiling
- Wood Burning Fireplace
- See Through Fireplace
- Gas Log Fireplace
- Loft
- Wood Flooring
Kitchen
- Breakfast Bar
- Oven or Range
- Microwave
- Dishwasher
Laundry
- Laundry on main level
- Dryer
- Washer
Outdoor Features
- Patio
Utilities
- Forced Air Heating and Cooling System
- Heating System Uses Gas
Community Details
- Pets Allowed
Ownership History
Purchase Details
Home Financials for this Owner
Home Financials are based on the most recent Mortgage that was taken out on this home.Purchase Details
Home Financials for this Owner
Home Financials are based on the most recent Mortgage that was taken out on this home.Purchase Details
Home Financials for this Owner
Home Financials are based on the most recent Mortgage that was taken out on this home.Purchase Details
Home Financials for this Owner
Home Financials are based on the most recent Mortgage that was taken out on this home.Purchase Details
Home Financials for this Owner
Home Financials are based on the most recent Mortgage that was taken out on this home.Purchase Details
Purchase Details
Home Financials for this Owner
Home Financials are based on the most recent Mortgage that was taken out on this home.Similar Homes in Hoffman Estates, IL
Home Values in the Area
Average Home Value in this Area
Purchase History
| Date | Type | Sale Price | Title Company |
|---|---|---|---|
| Warranty Deed | $177,000 | Proper Title Llc | |
| Warranty Deed | $167,000 | Attorneys Title Guaranty Fun | |
| Warranty Deed | $160,000 | Precision Title | |
| Warranty Deed | $239,500 | Pntn | |
| Warranty Deed | $153,000 | -- | |
| Interfamily Deed Transfer | -- | -- | |
| Warranty Deed | $140,000 | Lawyers Title Insurance Corp |
Mortgage History
| Date | Status | Loan Amount | Loan Type |
|---|---|---|---|
| Open | $156,000 | New Conventional | |
| Closed | $159,300 | New Conventional | |
| Previous Owner | $158,650 | New Conventional | |
| Previous Owner | $144,000 | New Conventional | |
| Previous Owner | $194,400 | Unknown | |
| Previous Owner | $35,900 | Unknown | |
| Previous Owner | $191,600 | Purchase Money Mortgage | |
| Previous Owner | $144,500 | Unknown | |
| Previous Owner | $148,350 | FHA | |
| Previous Owner | $125,675 | No Value Available |
Property History
| Date | Event | Price | Change | Sq Ft Price |
|---|---|---|---|---|
| 11/17/2015 11/17/15 | Sold | $177,000 | -4.3% | $118 / Sq Ft |
| 10/01/2015 10/01/15 | Pending | -- | -- | -- |
| 09/25/2015 09/25/15 | For Sale | $185,000 | +10.8% | $123 / Sq Ft |
| 12/23/2014 12/23/14 | Sold | $167,000 | -7.2% | $111 / Sq Ft |
| 10/30/2014 10/30/14 | Pending | -- | -- | -- |
| 08/22/2014 08/22/14 | For Sale | $180,000 | +12.5% | $120 / Sq Ft |
| 08/02/2012 08/02/12 | Sold | $160,000 | -8.5% | $107 / Sq Ft |
| 05/29/2012 05/29/12 | Pending | -- | -- | -- |
| 05/18/2012 05/18/12 | Price Changed | $174,900 | -7.9% | $117 / Sq Ft |
| 04/19/2012 04/19/12 | For Sale | $189,900 | -- | $127 / Sq Ft |
Tax History Compared to Growth
Tax History
| Year | Tax Paid | Tax Assessment Tax Assessment Total Assessment is a certain percentage of the fair market value that is determined by local assessors to be the total taxable value of land and additions on the property. | Land | Improvement |
|---|---|---|---|---|
| 2024 | $5,859 | $22,408 | $4,867 | $17,541 |
| 2023 | $5,639 | $22,408 | $4,867 | $17,541 |
| 2022 | $5,639 | $22,408 | $4,867 | $17,541 |
| 2021 | $4,743 | $17,487 | $7,666 | $9,821 |
| 2020 | $4,707 | $17,487 | $7,666 | $9,821 |
| 2019 | $4,713 | $19,528 | $7,666 | $11,862 |
| 2018 | $3,908 | $15,421 | $6,692 | $8,729 |
| 2017 | $3,858 | $15,421 | $6,692 | $8,729 |
| 2016 | $4,594 | $15,421 | $6,692 | $8,729 |
| 2015 | $4,163 | $12,961 | $5,840 | $7,121 |
| 2014 | $4,089 | $12,961 | $5,840 | $7,121 |
| 2013 | $3,985 | $12,961 | $5,840 | $7,121 |
Agents Affiliated with this Home
-
Joan Burny

Seller's Agent in 2015
Joan Burny
@ Properties
(847) 224-1024
3 in this area
84 Total Sales
-
James Kim
J
Buyer's Agent in 2015
James Kim
Jadestone Realty Inc.
(224) 772-4418
1 in this area
25 Total Sales
-
P
Seller's Agent in 2014
Peter Duong
Coldwell Banker Realty
-
Andrew Pazzali
A
Buyer's Agent in 2014
Andrew Pazzali
Century 21 Circle
3 Total Sales
-
Andy Murphy

Seller's Agent in 2012
Andy Murphy
Century 21 Integra
(847) 754-6606
51 Total Sales
-
Bernadette LaRocco

Buyer's Agent in 2012
Bernadette LaRocco
Coldwell Banker Realty
(312) 543-3838
50 Total Sales
Map
Source: Midwest Real Estate Data (MRED)
MLS Number: MRD08709576
APN: 07-07-204-003-1025
- 1968 Holbrook Ln
- 1996 Blackberry Ln Unit 14
- 1988 Oxford Ln
- 2067 Kettering Rd Unit 2
- 1956 Georgetown Ln Unit 4
- 1925 Georgetown Ln Unit 4
- 1886 Stockton Dr Unit 3253
- 1672 Cornell Dr Unit 26C
- 1870 Stockton Dr Unit 3273
- 1862 Stockton Dr Unit 3283
- 1581 Cornell Place Unit 14A
- 1550 Poplar Creek Dr
- 1840 Huntington Blvd Unit BW3
- 1483 Cornell Ct Unit 4B
- 2140 Seaver Ln
- 1954 Brookside Ln
- 1854 Huntington Blvd Unit C
- 1845 Bristol Walk Unit 1845
- 1808 Fayette Walk Unit H
- 1832 Bristol Walk Unit 1832
