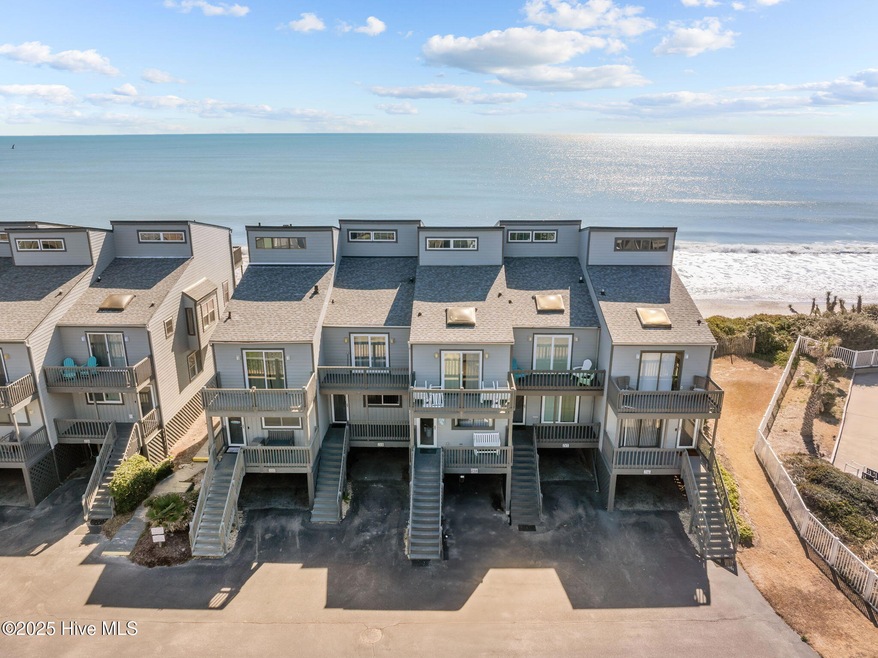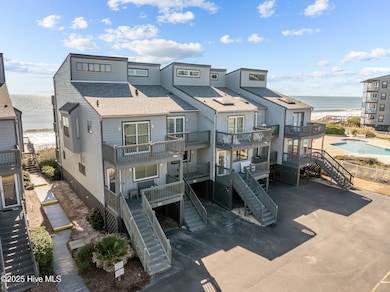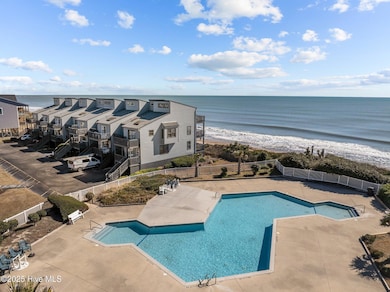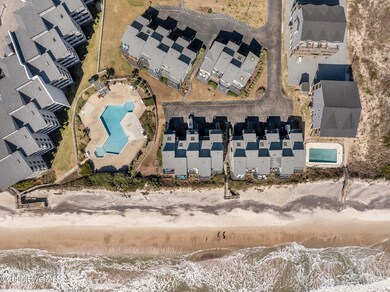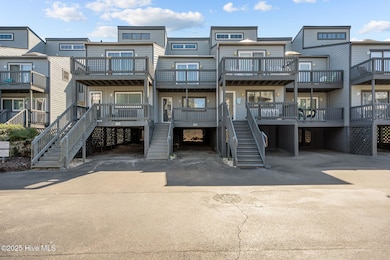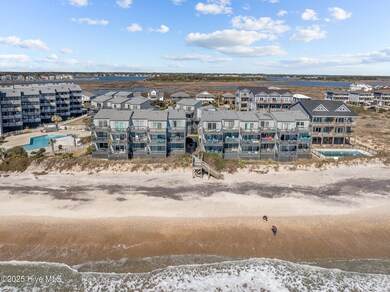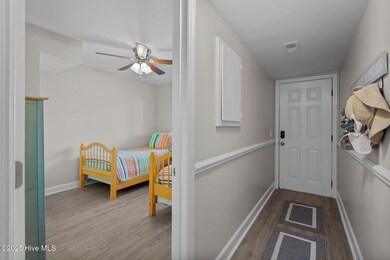1928 New River Inlet Rd Unit 219 North Topsail Beach, NC 28460
Estimated payment $4,018/month
Highlights
- Deeded Waterfront Access Rights
- Intracoastal View
- 1 Fireplace
- Community Beach Access
- Deck
- Furnished
About This Home
Enjoy oceanfront living in the sought-after Ship Watch Villas of North Topsail Beach. This beautifully maintained 3-bedroom townhouse is fully furnished with stylish pieces--some brand-new, including the living room sofas--and features a new washer/dryer set. The deck hardware was recently updated, and the home is truly move-in ready.Highlights include a reverse floor plan, new LVP flooring on the main level, 2021 HVAC with transferable warranty, and a 2019 roof. Enjoy breathtaking ocean views from nearly every room and three oceanfront decks, plus a fourth west-facing deck with sunset and ICW views.Ship Watch Villas offers a community pool, paved parking, and short-term rentals are allowed. Though not used as a rental, projections are available.See exclusions list for personal items. Don't miss your chance to own this turnkey coastal retreat--schedule your showing today!
Townhouse Details
Home Type
- Townhome
Est. Annual Taxes
- $4,277
Year Built
- Built in 1985
Lot Details
- 871 Sq Ft Lot
- Lot Dimensions are 15x54
HOA Fees
- $520 Monthly HOA Fees
Home Design
- Reverse Style Home
- Wood Frame Construction
- Architectural Shingle Roof
- Wood Siding
- Piling Construction
- Stick Built Home
Interior Spaces
- 1,470 Sq Ft Home
- 3-Story Property
- Furnished
- Ceiling Fan
- 1 Fireplace
- Blinds
- Combination Dining and Living Room
- Luxury Vinyl Plank Tile Flooring
- Intracoastal Views
- Dishwasher
Bedrooms and Bathrooms
- 3 Bedrooms
Laundry
- Dryer
- Washer
Home Security
- Pest Guard System
- Termite Clearance
Parking
- 1 Parking Space
- Gravel Driveway
- Paved Parking
- Additional Parking
- Parking Lot
- Off-Street Parking
Outdoor Features
- Deeded Waterfront Access Rights
- Deeded access to the beach
- Balcony
- Deck
- Covered Patio or Porch
Schools
- Dixon Elementary And Middle School
- Dixon High School
Utilities
- Humidifier
- Heat Pump System
- Electric Water Heater
Listing and Financial Details
- Tax Lot 219
- Assessor Parcel Number 038719
Community Details
Overview
- Priestly Management Association, Phone Number (910) 509-7276
- Shipwatch Villas Subdivision
- Maintained Community
Recreation
- Community Beach Access
- Beach
- Community Pool
Security
- Resident Manager or Management On Site
Map
Home Values in the Area
Average Home Value in this Area
Tax History
| Year | Tax Paid | Tax Assessment Tax Assessment Total Assessment is a certain percentage of the fair market value that is determined by local assessors to be the total taxable value of land and additions on the property. | Land | Improvement |
|---|---|---|---|---|
| 2025 | $4,277 | $394,221 | $140,000 | $254,221 |
| 2024 | $4,277 | $394,221 | $140,000 | $254,221 |
| 2023 | $4,277 | $394,221 | $140,000 | $254,221 |
| 2022 | $4,277 | $394,221 | $140,000 | $254,221 |
| 2021 | $2,848 | $244,470 | $80,000 | $164,470 |
| 2020 | $2,726 | $244,470 | $80,000 | $164,470 |
| 2019 | $2,726 | $244,470 | $80,000 | $164,470 |
| 2018 | $2,563 | $244,470 | $80,000 | $164,470 |
| 2017 | $2,424 | $226,930 | $94,000 | $132,930 |
| 2016 | $2,424 | $226,930 | $0 | $0 |
| 2015 | $2,424 | $226,930 | $0 | $0 |
| 2014 | $2,424 | $226,930 | $0 | $0 |
Property History
| Date | Event | Price | Change | Sq Ft Price |
|---|---|---|---|---|
| 09/05/2025 09/05/25 | Price Changed | $595,000 | -2.4% | $405 / Sq Ft |
| 06/29/2025 06/29/25 | Price Changed | $609,900 | -1.6% | $415 / Sq Ft |
| 02/20/2025 02/20/25 | For Sale | $619,900 | +85.0% | $422 / Sq Ft |
| 06/25/2019 06/25/19 | Sold | $335,000 | -4.3% | $228 / Sq Ft |
| 05/20/2019 05/20/19 | Pending | -- | -- | -- |
| 08/09/2018 08/09/18 | For Sale | $349,900 | -- | $238 / Sq Ft |
Purchase History
| Date | Type | Sale Price | Title Company |
|---|---|---|---|
| Warranty Deed | $335,000 | None Available | |
| Special Warranty Deed | -- | Chicago Title Insurance Co | |
| Trustee Deed | $210,000 | None Available |
Mortgage History
| Date | Status | Loan Amount | Loan Type |
|---|---|---|---|
| Open | $268,000 | New Conventional | |
| Previous Owner | $180,000 | Credit Line Revolving | |
| Previous Owner | $360,000 | Unknown | |
| Previous Owner | $241,200 | Credit Line Revolving |
Source: Hive MLS
MLS Number: 100488631
APN: 038719
- 1928 New River Inlet Rd Unit 207
- 1896 New River Inlet Rd Unit 1310
- 1896 New River Inlet Rd Unit 1212
- 1896 New River Inlet Rd Unit 1203
- 1896 New River Inlet Rd Unit 1402
- 1896 New River Inlet Rd Unit 1102
- 1896 New River Inlet Rd Unit 1219
- 1822 New River Inlet Rd Unit 1305a
- 1866 New River Inlet Rd Unit 3404
- 1866 New River Inlet Rd Unit 3407c
- 2000 New River Inlet Rd Unit 1305
- 1981 New River Inlet Rd
- 1983 New River Inlet Rd
- 316 Bay Cir
- 314 Bay Cir
- 1840 New River Inlet Rd Unit 2310
- 1840 New River Inlet Rd Unit 2305b
- 1840 New River Inlet Rd Unit 2203
- 2000 New River Inlet Rd Unit 3510
- 2000 New River Inlet Rd Unit 1207
- 1896 New River Inlet Rd Unit 1104
- 1896 New River Inlet Rd Unit 1304
- 2000 New River Inlet Rd Unit 1212
- 2000 New River Inlet Rd Unit 2604
- 2000 New River Inlet Rd Unit 2305
- 2000 New River Inlet Rd Unit 2601
- 2000 New River Inlet Rd Unit 1414
- 2000 New River Inlet Rd Unit 1302
- 2000 New River Inlet Rd Unit 1504
- 2000 New River Inlet Rd Unit 1410
- 2000 New River Inlet Rd Unit 1505
- 2000 New River Inlet Rd Unit 1511
- 2000 New River Inlet Rd Unit 2314
- 2000 New River Inlet Rd Unit 1103
- 304 Marina Way
- 2271 New River Inlet Rd
- 1516 Chadwick Shores Dr
- 123 Evergreen Forest Dr
- 106 Little Current Ln
- 115 Tillett Ln
