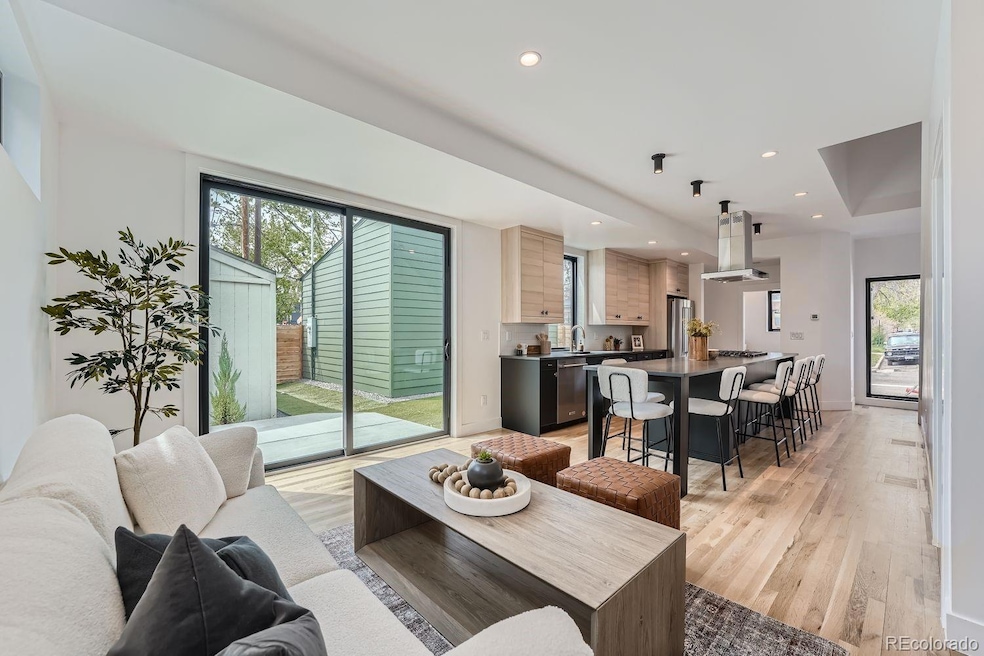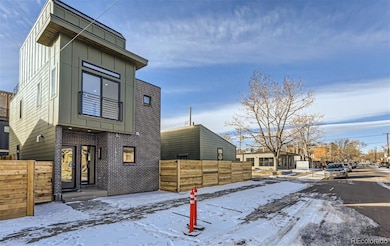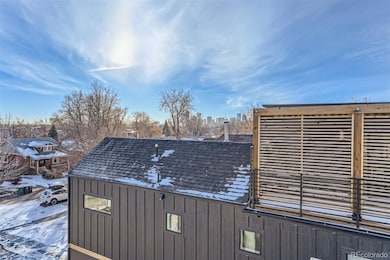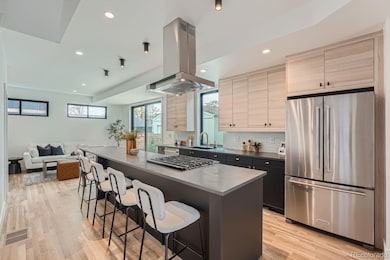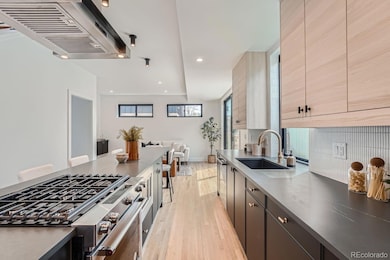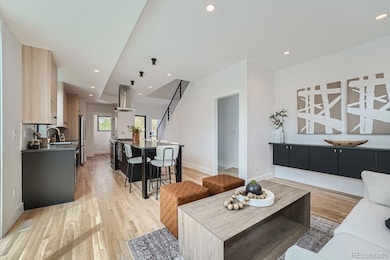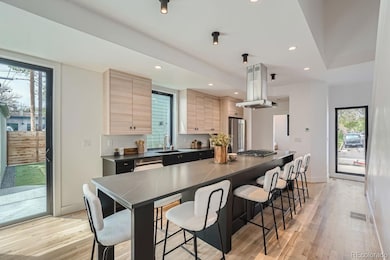1928 W 41st Ave Denver, CO 80211
Sunnyside NeighborhoodEstimated payment $5,311/month
Highlights
- New Construction
- Rooftop Deck
- Open Floorplan
- Skinner Middle School Rated 9+
- Primary Bedroom Suite
- 3-minute walk to Chaffee Park
About This Home
SINGLE FAMILY HOME WITH LOCKOFF BASEMENT IN SUNNYSIDE!! This beautifully crafted residence offers a perfect blend of modern amenities and classic charm. With 3 bedrooms, 4 bathrooms, an office, and a stunning rooftop deck, this property is designed to provide comfort and style. Exterior entrance to the basement has a second living room with bedroom and bath perfect to host a guest and a possibility of a lock off unit at the top of the stairs for the ability to rent the basement out for extra income. The kitchen is equipped with high-end appliances, quartz countertops, and ample storage space. Next to the kitchen is an open concept living area that creates a seamless flow throughout the main level. On the second level the primary bedroom is accompanied with an ensuite bathroom, a Juliet Balcony and walk in closet. The second bedroom is also paired with an en suite bathroom. An office/flex space on the 3rd floor provides great natural light and a roof deck with unobstructed views of downtown. The backyard patio has a gas hookup for a bbq grill or fireplace with an added space for yard activities. Fantastic location and a fantastic home!
Listing Agent
MODUS Real Estate Brokerage Email: Ciaran@modusrealestate.com License #100070051 Listed on: 10/24/2025

Home Details
Home Type
- Single Family
Est. Annual Taxes
- $5,431
Year Built
- Built in 2023 | New Construction
Lot Details
- 2,139 Sq Ft Lot
- Dog Run
- Partially Fenced Property
- Corner Lot
- Private Yard
- Property is zoned U-TU-C
Parking
- 2 Car Garage
Home Design
- Brick Exterior Construction
- Frame Construction
- Rolled or Hot Mop Roof
Interior Spaces
- 3-Story Property
- Open Floorplan
- Wet Bar
- Bar Fridge
- High Ceiling
- Fireplace
- Living Room
- Loft
- Laundry Room
Kitchen
- Eat-In Kitchen
- Range with Range Hood
- Microwave
- Kitchen Island
- Quartz Countertops
Flooring
- Wood
- Tile
Bedrooms and Bathrooms
- 3 Bedrooms
- Primary Bedroom Suite
Finished Basement
- Basement Fills Entire Space Under The House
- Sump Pump
- 1 Bedroom in Basement
Outdoor Features
- Balcony
- Rooftop Deck
- Patio
- Front Porch
Schools
- Trevista At Horace Mann Elementary School
- Strive Sunnyside Middle School
- North High School
Utilities
- Forced Air Heating and Cooling System
- Tankless Water Heater
- Gas Water Heater
Community Details
- No Home Owners Association
- Sunnyside Subdivision
Listing and Financial Details
- Exclusions: All staging equipment and personal property
- Assessor Parcel Number 2213-29-065
Map
Home Values in the Area
Average Home Value in this Area
Tax History
| Year | Tax Paid | Tax Assessment Tax Assessment Total Assessment is a certain percentage of the fair market value that is determined by local assessors to be the total taxable value of land and additions on the property. | Land | Improvement |
|---|---|---|---|---|
| 2024 | $5,431 | $68,570 | $9,680 | $58,890 |
| 2023 | -- | $15,080 | $15,080 | -- |
Property History
| Date | Event | Price | List to Sale | Price per Sq Ft |
|---|---|---|---|---|
| 11/11/2025 11/11/25 | Price Changed | $920,000 | -3.2% | $457 / Sq Ft |
| 10/24/2025 10/24/25 | For Sale | $950,000 | -- | $472 / Sq Ft |
Source: REcolorado®
MLS Number: 6355087
APN: 2213-29-065
- 4125 Tejon St
- 3935 Shoshone St
- 3929 Shoshone St
- 4121 Quivas St
- 4102 Quivas St
- 2109 W 41st Ave
- 4252 Quivas St
- 4031 Osage St
- 4045 Osage St
- 4322 Quivas St
- 3948 Wyandot St
- 3931 Osage St
- 4342 Umatilla St
- 3835 Pecos St
- 4034 Osage St
- 4159 Wyandot St
- 4157 Wyandot St
- 2323 W 41st Ave
- 4201 Wyandot St
- 4314 Pecos St
- 2020 W 43rd Ave
- 3813 Tejon St
- 4220 N Pecos St
- 1914 W 38th Ave
- 4127 Wyandot St
- 1561 W 43rd Ave
- 4413 Umatilla St
- 3817 Osage St
- 3709 Tejon St
- 3646 Quivas St
- 3616-3622 Tejon St
- 2407 W 37th Ave Unit 4
- 4580 N Tejon St
- 4585 Shoshone St
- 3451 Quivas St
- 1919 W 46th Ave Unit 6
- 4591 Wyandot St
- 4120 Clay St
- 3735 Kalamath St
- 3409 Tejon St
