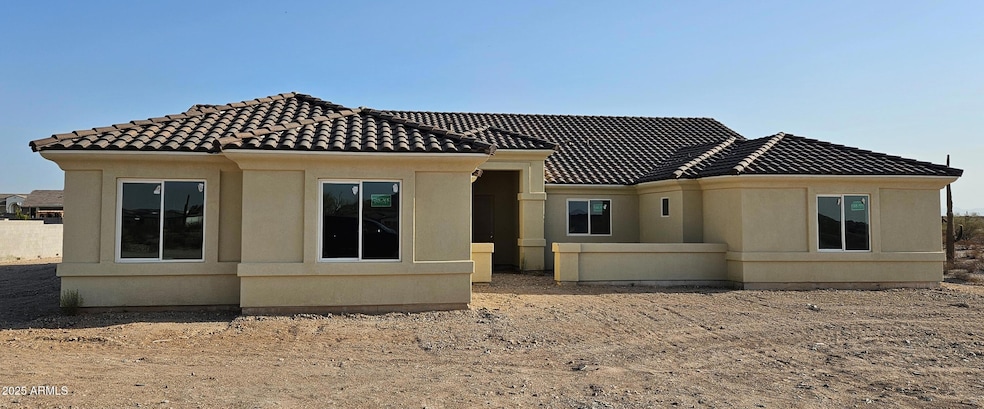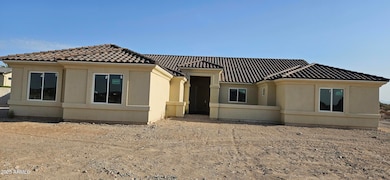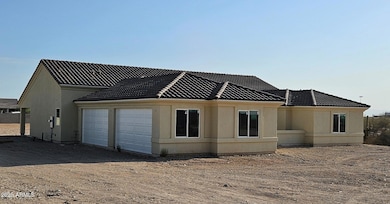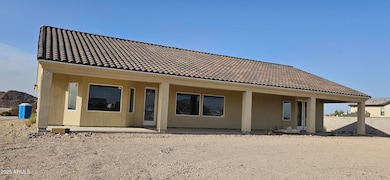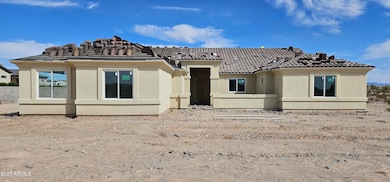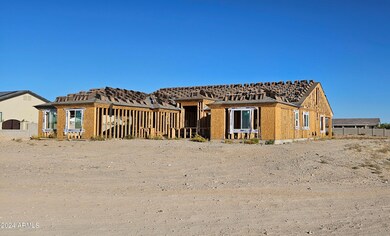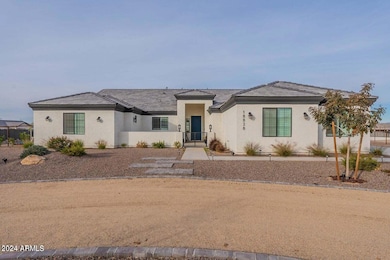NEW CONSTRUCTION
$53K PRICE INCREASE
1928 W Big Sky Ln Queen Creek, AZ 85144
San Tan Mountain NeighborhoodEstimated payment $4,119/month
Total Views
19,431
4
Beds
3
Baths
2,637
Sq Ft
$293
Price per Sq Ft
Highlights
- Horses Allowed On Property
- Corner Lot
- No HOA
- Mountain View
- Granite Countertops
- Covered Patio or Porch
About This Home
New 4 bedroom, 3 bath, popular split floor plan, single level, 4-car garage, oversized covered patio, gourmet kitchen, granite, stainless, tile flooring throughout, tile roof. Much more including spray foam insulation, synthetic stucco. Corner lot. Estimated completion late 2025. NO HOA! Room for toys.
Home Details
Home Type
- Single Family
Est. Annual Taxes
- $584
Year Built
- Built in 2025 | Under Construction
Lot Details
- 1.25 Acre Lot
- Partially Fenced Property
- Corner Lot
Parking
- 4 Car Garage
- Side or Rear Entrance to Parking
Home Design
- Wood Frame Construction
- Tile Roof
- Stucco
Interior Spaces
- 2,637 Sq Ft Home
- 1-Story Property
- Ceiling height of 9 feet or more
- Tile Flooring
- Mountain Views
- Washer and Dryer Hookup
Kitchen
- Eat-In Kitchen
- Breakfast Bar
- Electric Cooktop
- Built-In Microwave
- Kitchen Island
- Granite Countertops
Bedrooms and Bathrooms
- 4 Bedrooms
- Primary Bathroom is a Full Bathroom
- 3 Bathrooms
- Dual Vanity Sinks in Primary Bathroom
- Bathtub With Separate Shower Stall
Schools
- San Tan Heights Elementary School
- San Tan Foothills High Middle School
- San Tan Foothills High School
Utilities
- Central Air
- Heating Available
- Septic Tank
Additional Features
- Covered Patio or Porch
- Horses Allowed On Property
Community Details
- No Home Owners Association
- Association fees include no fees
- Built by SAN TAN HOMES LLC
- Under Construction New Single Level 4 Bdrm 3 Bath 1.25 Acre Horse Property, Room For Toys, No Hoa! Subdivision
Listing and Financial Details
- Tax Lot A
- Assessor Parcel Number 509-19-271
Map
Create a Home Valuation Report for This Property
The Home Valuation Report is an in-depth analysis detailing your home's value as well as a comparison with similar homes in the area
Home Values in the Area
Average Home Value in this Area
Tax History
| Year | Tax Paid | Tax Assessment Tax Assessment Total Assessment is a certain percentage of the fair market value that is determined by local assessors to be the total taxable value of land and additions on the property. | Land | Improvement |
|---|---|---|---|---|
| 2025 | $549 | -- | -- | -- |
| 2024 | $540 | -- | -- | -- |
| 2023 | $549 | $0 | $0 | $0 |
Source: Public Records
Property History
| Date | Event | Price | List to Sale | Price per Sq Ft |
|---|---|---|---|---|
| 10/24/2025 10/24/25 | Price Changed | $772,900 | -0.1% | $293 / Sq Ft |
| 02/07/2025 02/07/25 | Price Changed | $773,900 | -0.1% | $293 / Sq Ft |
| 10/02/2024 10/02/24 | Price Changed | $774,900 | +3.5% | $294 / Sq Ft |
| 06/17/2024 06/17/24 | Price Changed | $748,900 | -0.1% | $284 / Sq Ft |
| 02/28/2024 02/28/24 | Price Changed | $749,900 | +4.2% | $284 / Sq Ft |
| 07/22/2023 07/22/23 | For Sale | $719,900 | -- | $273 / Sq Ft |
Source: Arizona Regional Multiple Listing Service (ARMLS)
Source: Arizona Regional Multiple Listing Service (ARMLS)
MLS Number: 6583601
APN: 509-19-271
Nearby Homes
- 2077 W Maria Ct
- 0 W Magma 53 Rd Unit 6903673
- 0000 N Sandridge --
- 1907 W Brooke Ln
- 27500 N Sandridge Dr Unit 5
- 1785 W Brooke Ln
- 28143 N Quintana Place
- 2507 W Marita St
- 2531 W Marita St
- 2557 W Marita St
- 2579 W Marita St
- 1803 W Brooke Ln
- 28217 N Finch Trail
- 1800 W Caramel Ct
- 0 N Bryce Trail Unit 26 6921779
- 1319 W Magma Rd
- 2304 W Silverdale Rd
- - Bryce Trail
- 28909 N Pamela Dr
- 2529 W Magma Rd
- 113 W Saddle Way
- 4 W Saddle Way
- 28995 N Shannon Dr
- 153 E Dry Creek Rd
- 298 E Diamond Trail
- 29643 N Gecko Trail
- 422 E Saddle Way
- 29467 N Candlewood Dr
- 29604 N Balmoral Place Unit 13
- 28314 N Crimm Rd
- 30079 N Little Leaf Dr
- 29062 N Mountain View Rd
- 30445 N Sunray Dr
- 672 E Lovegrass Dr
- 712 E Marigold Place
- 28336 N Desert Native St
- 1165 E Canyon Trail Unit 29
- 29757 N Broken Shale Dr Unit 8
- 1088 E Palomino Way
- 1090 E Taylor Trail
