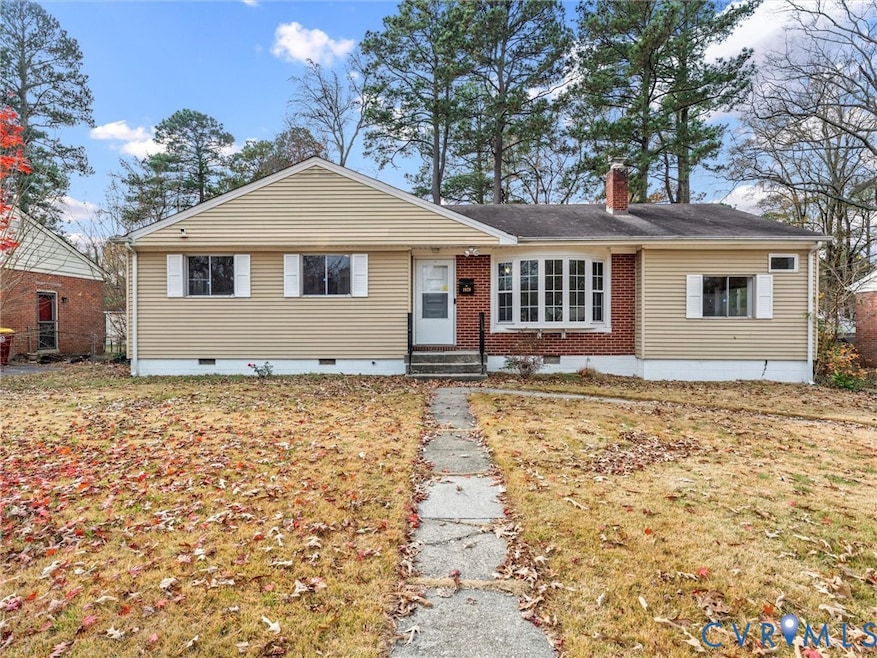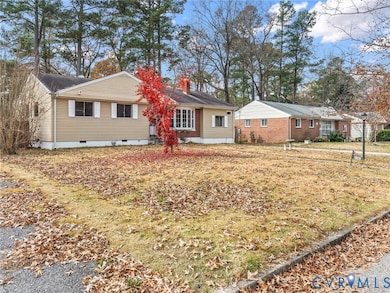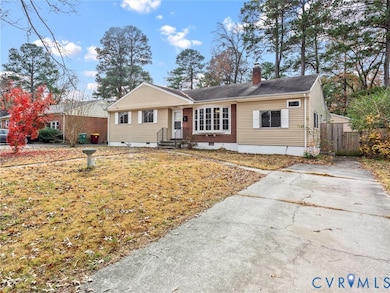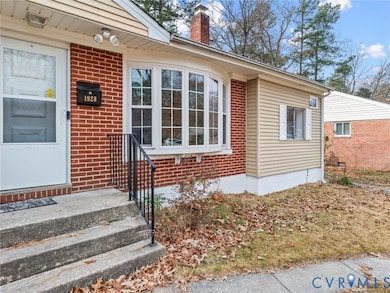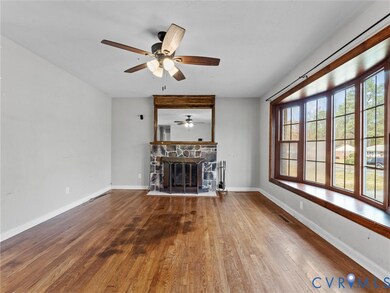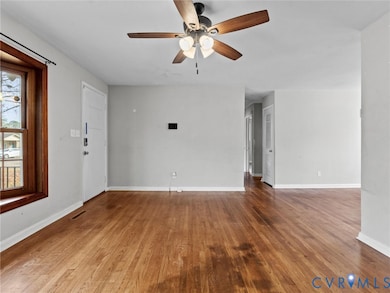1928 Walton St Petersburg, VA 23805
Estimated payment $1,556/month
Highlights
- Two Primary Bedrooms
- Granite Countertops
- Bay Window
- Wood Flooring
- 2 Car Detached Garage
- Wainscoting
About This Home
Discover 1928 Walton St — Spacious & Loaded With Potential! Built in 1957 and nestled on a 0.26-acre lot in Petersburg, This home offers 4 spacious bedrooms and 1.5 bathrooms, an extra living/den area, giving you the space and flexibility to live comfortably while offering plenty of space. Step inside and you'll appreciate & are greeted by the home's original charm featuring hardwood floors throughout. As you enter the home you'll notice the bay window floods the living room with natural light, creating an inviting space. The cozy fireplace brings warmth and character to the living area. The kitchen is equipped with luxury vinyl plank flooring & granite countertops with ample cabinetry. Walk down stairs to the right of the kitchen & the den/2nd living area offers a warm and inviting atmosphere, featuring LVP flooring that adds both durability and modern style. Large windows allow natural light to pour in throughout the day, creating a bright, comfortable space that’s perfect for relaxing, working, or entertaining. The wood paneling & shelves add to the home's charm. The den leads to a half bathroom, utility/washer & dryer room and the 4th bedroom that is perfect for a guest bedroom or even an in-law suite! Walk back upstairs and down the hallway you have more 3 bedrooms and a full bathroom. Out back, you have a massive detached 2-car garage with high ceilings and built-in workbenches. It’s perfect for private parking, a handy-person’s workshop, extra storage, or whatever creative project you’ve been dreaming of. With a little TLC, this home offers tremendous potential to build instant equity and truly make it your own. The solid bones, spacious layout, and key updates already in place create an ideal foundation for someone looking to personalize a home with their own finishing touches. If you’re serious about owning a functional with tons of potential with a bonus workshop that stands out — don’t wait. Schedule your tour today and come see everything that this home has to offer.
Home Details
Home Type
- Single Family
Est. Annual Taxes
- $1,920
Year Built
- Built in 1957
Lot Details
- 0.26 Acre Lot
- Privacy Fence
- Back Yard Fenced
Parking
- 2 Car Detached Garage
- Driveway
Home Design
- Brick Exterior Construction
- Fire Rated Drywall
- Frame Construction
- Shingle Roof
- Asphalt Roof
- Aluminum Siding
- Plaster
Interior Spaces
- 1,718 Sq Ft Home
- 1-Story Property
- Wainscoting
- Ceiling Fan
- Wood Burning Fireplace
- Fireplace Features Masonry
- Gas Fireplace
- Bay Window
- Dining Area
- Crawl Space
Kitchen
- Oven
- Gas Cooktop
- Stove
- Range Hood
- Dishwasher
- Granite Countertops
Flooring
- Wood
- Vinyl
Bedrooms and Bathrooms
- 4 Bedrooms
- Double Master Bedroom
- Walk-In Closet
Outdoor Features
- Shed
- Stoop
Schools
- Walnut Hill Elementary School
- Vernon Johns Middle School
- Petersburg High School
Utilities
- Forced Air Heating and Cooling System
- Heating System Uses Natural Gas
- Baseboard Heating
- Gas Water Heater
Community Details
- Pine Gardens Subdivision
Listing and Financial Details
- Tax Lot 0.26 acres
- Assessor Parcel Number 041-120013
Map
Home Values in the Area
Average Home Value in this Area
Tax History
| Year | Tax Paid | Tax Assessment Tax Assessment Total Assessment is a certain percentage of the fair market value that is determined by local assessors to be the total taxable value of land and additions on the property. | Land | Improvement |
|---|---|---|---|---|
| 2025 | $1,920 | $187,300 | $27,600 | $159,700 |
| 2024 | $1,920 | $187,300 | $27,600 | $159,700 |
| 2023 | $1,920 | $151,200 | $27,600 | $123,600 |
| 2022 | $1,920 | $151,200 | $27,600 | $123,600 |
| 2021 | $1,856 | $137,500 | $25,100 | $112,400 |
| 2020 | $1,856 | $137,500 | $25,100 | $112,400 |
| 2019 | $1,794 | $132,900 | $24,900 | $108,000 |
| 2018 | $1,794 | $132,900 | $24,900 | $108,000 |
| 2017 | $1,794 | $132,900 | $24,900 | $108,000 |
| 2016 | $1,794 | $132,900 | $0 | $0 |
| 2014 | $1,794 | $0 | $0 | $0 |
| 2013 | $1,793 | $0 | $0 | $0 |
Property History
| Date | Event | Price | List to Sale | Price per Sq Ft | Prior Sale |
|---|---|---|---|---|---|
| 11/26/2025 11/26/25 | For Sale | $265,000 | 0.0% | $154 / Sq Ft | |
| 11/07/2025 11/07/25 | Off Market | $265,000 | -- | -- | |
| 11/07/2025 11/07/25 | For Sale | $265,000 | +12.3% | $154 / Sq Ft | |
| 12/09/2022 12/09/22 | Sold | $235,900 | 0.0% | $137 / Sq Ft | View Prior Sale |
| 10/30/2022 10/30/22 | Pending | -- | -- | -- | |
| 10/28/2022 10/28/22 | Price Changed | $235,949 | 0.0% | $137 / Sq Ft | |
| 10/24/2022 10/24/22 | Price Changed | $235,999 | -1.7% | $137 / Sq Ft | |
| 10/18/2022 10/18/22 | For Sale | $239,999 | +156.7% | $140 / Sq Ft | |
| 06/09/2017 06/09/17 | Sold | $93,500 | -6.4% | $54 / Sq Ft | View Prior Sale |
| 04/11/2017 04/11/17 | Pending | -- | -- | -- | |
| 03/28/2017 03/28/17 | Price Changed | $99,900 | -9.1% | $58 / Sq Ft | |
| 11/22/2016 11/22/16 | For Sale | $109,950 | -- | $64 / Sq Ft |
Purchase History
| Date | Type | Sale Price | Title Company |
|---|---|---|---|
| Deed | $235,900 | -- | |
| Grant Deed | $93,500 | West Hundred Title Co |
Mortgage History
| Date | Status | Loan Amount | Loan Type |
|---|---|---|---|
| Open | $244,392 | Construction | |
| Previous Owner | $74,786 | FHA |
Source: Central Virginia Regional MLS
MLS Number: 2527112
APN: 041-12-0013
- 2010 Walton St
- 1929 Buckner St
- 1711 Buckner St
- 1934 Van Dorn St
- 928 Winfield Rd
- 1946 Bishop St
- 2246 Fort Rice St
- 2123 Colston St
- 943 S Crater Rd
- 1770 S Crater Rd
- 340 Claremont St
- 529 S Azalea Rd
- 1681 S Crater Rd
- 418 Blackwater Dr
- 730 Stratford Ave
- 1683 Mount Vernon St
- 662 Wise Ave
- 1580 Montpelier St
- 528 Windham St
- 2557 N Stedman Dr
- 2223 Sedgwick St Unit h
- 2223 Sedgwick St Unit g
- 1025 S Crater Rd
- 2241 Sedgwick St Unit f
- 2247 Sedgwick St Unit d
- 1837 Oakland St
- 1766 Oakland St
- 1 Woodmere Dr
- 529 S Azalea Rd
- 1200 Harrison Creek Blvd
- 401 Roberts Ave
- 445 Roundtop Ave
- 100 Cavalier Dr
- 200 Cavalier Dr
- 1871 Pender Ave
- 400 Mars St
- 105 Virginia Ave
- 634 S Sycamore St
- 622 E Wythe St
- 1225 High Pearl St
