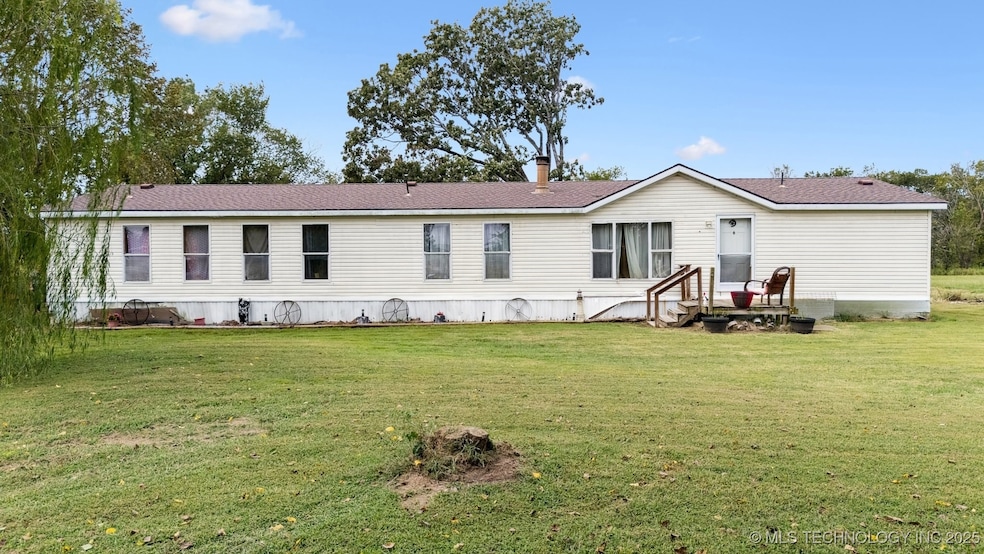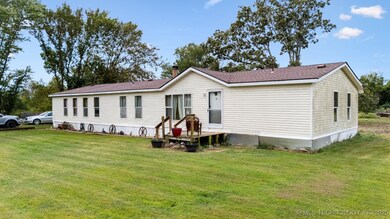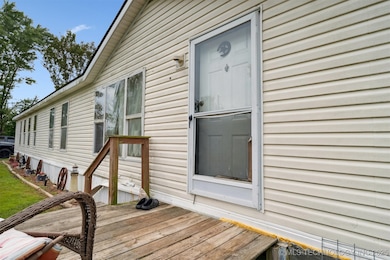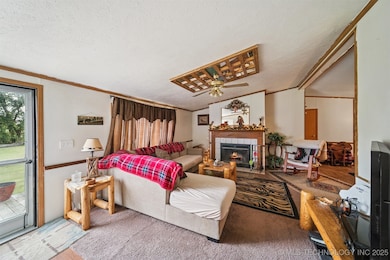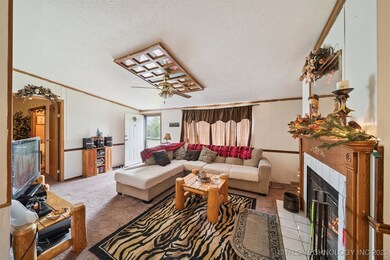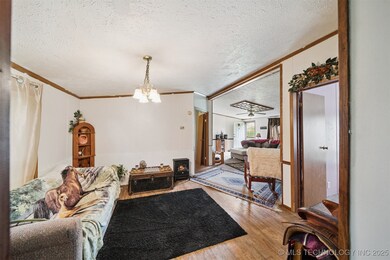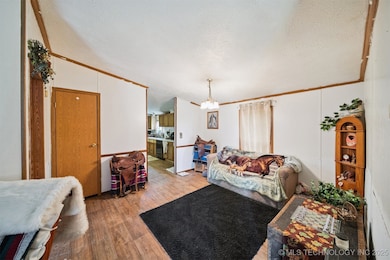19282 S 4230 Rd Claremore, OK 74019
Estimated payment $706/month
Highlights
- Wooded Lot
- No HOA
- Ceiling Fan
- Vaulted Ceiling
- Zoned Heating and Cooling
- 1 Car Garage
About This Home
This is country living at its finest with plenty of room to roam in this spacious triple-wide mobile home. Featuring 5bd. 3 full baths and two living areas. Enjoy cooking in the large kitchen with plenty of counter space, with an adjoining dining area that would accommodate a large dining table for a large family. Cozy up next to the woodburning fireplace in the main living room. The primary bedroom is spacious and has an ensuite bath with whirlpool tub for relaxing after a long day and a separate shower. Two of the bedrooms have a jack & jill bath setup. The home is situated on 2 acres, providing enough space for a large garden and a chicken coop for you to have fresh eggs every day. This home is being sold "As-Is" and no repairs will be completed by the seller. Make your appointment today to see all this home has to offer.
Property Details
Home Type
- Manufactured Home
Est. Annual Taxes
- $561
Year Built
- Built in 1999
Lot Details
- 2 Acre Lot
- East Facing Home
- Barbed Wire
- Wooded Lot
Parking
- 1 Car Garage
- Gravel Driveway
Home Design
- Permanent Foundation
- Fiberglass Roof
- Aluminum Siding
- Vinyl Siding
- Tie Down
- Asphalt
Interior Spaces
- 2,240 Sq Ft Home
- 1-Story Property
- Vaulted Ceiling
- Ceiling Fan
- Wood Burning Fireplace
- Aluminum Window Frames
- Storm Doors
- Washer and Electric Dryer Hookup
Kitchen
- Oven
- Stove
- Range
- Dishwasher
- Laminate Countertops
Flooring
- Carpet
- Laminate
Bedrooms and Bathrooms
- 5 Bedrooms
- 3 Full Bathrooms
Schools
- Sequoyah Elementary School
- Sequoyah High School
Mobile Home
- Manufactured Home
Utilities
- Zoned Heating and Cooling
- Electric Water Heater
- Septic Tank
Community Details
- No Home Owners Association
- Rogers Co Unplatted Subdivision
Map
Home Values in the Area
Average Home Value in this Area
Tax History
| Year | Tax Paid | Tax Assessment Tax Assessment Total Assessment is a certain percentage of the fair market value that is determined by local assessors to be the total taxable value of land and additions on the property. | Land | Improvement |
|---|---|---|---|---|
| 2025 | $358 | $3,584 | $3,526 | $58 |
| 2024 | $358 | $3,414 | $3,359 | $55 |
| 2023 | $358 | $3,251 | $3,068 | $183 |
| 2022 | $334 | $3,097 | $2,915 | $182 |
| 2021 | $313 | $3,022 | $2,915 | $107 |
| 2020 | $297 | $2,857 | $2,750 | $107 |
| 2019 | $232 | $2,266 | $2,159 | $107 |
| 2018 | $588 | $6,874 | $2,159 | $4,715 |
| 2017 | $561 | $6,356 | $2,159 | $4,197 |
| 2016 | $539 | $6,171 | $2,159 | $4,012 |
| 2015 | $548 | $6,361 | $2,159 | $4,202 |
| 2014 | $558 | $6,361 | $2,159 | $4,202 |
Property History
| Date | Event | Price | List to Sale | Price per Sq Ft | Prior Sale |
|---|---|---|---|---|---|
| 10/21/2025 10/21/25 | Pending | -- | -- | -- | |
| 09/09/2025 09/09/25 | For Sale | $125,000 | +150.0% | $56 / Sq Ft | |
| 03/29/2019 03/29/19 | Sold | $50,000 | +22.1% | $22 / Sq Ft | View Prior Sale |
| 02/08/2019 02/08/19 | Pending | -- | -- | -- | |
| 02/08/2019 02/08/19 | For Sale | $40,950 | -- | $18 / Sq Ft |
Purchase History
| Date | Type | Sale Price | Title Company |
|---|---|---|---|
| Special Warranty Deed | $50,000 | Colonial Title Inc | |
| Warranty Deed | $12,500 | -- |
Source: MLS Technology
MLS Number: 2538250
APN: 660073418
- 19854 E 470 Rd
- 19305 S Deer Trail Rd
- 19300 S Timber Acres
- 19075 E Timber Trail
- 25 E 470 Rd
- 19112 E 480 Rd Unit b
- 19112 E 480 Rd Unit B
- 0 E 470 Rd Unit 2537290
- 21095 E Barbara Blvd
- 18402 E 480 Rd
- 19184 E Summer Ln
- 19151 E 450 Rd
- 21845 Morgan Rd
- 16881 S 4220 Rd
- 21870 Morgan Rd
- 1825 N 4257 Rd
- 17330 S 4210 Rd
- 17065 Honeysuckle Ln
- 16400 Hubbard Rd
- 1523 N 426 Rd
