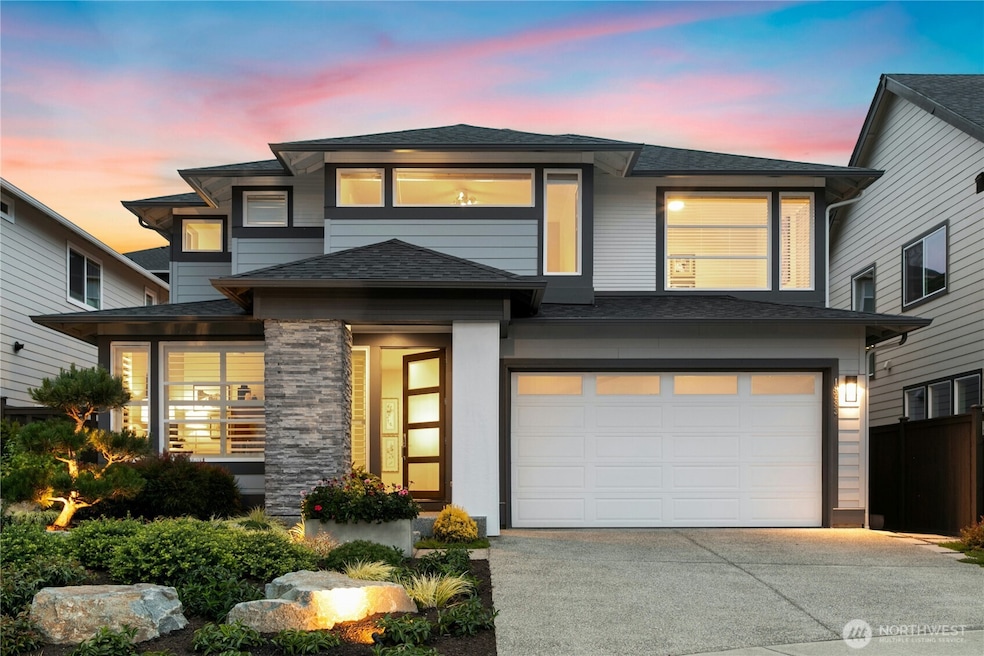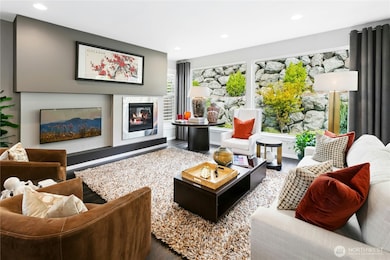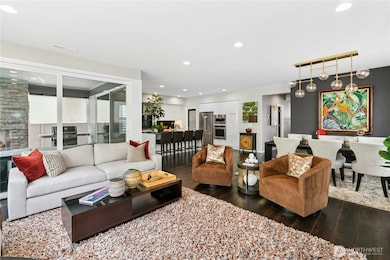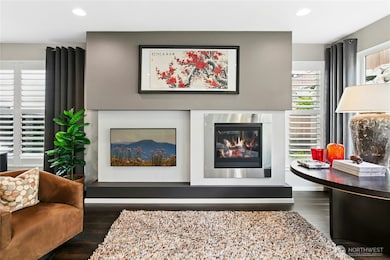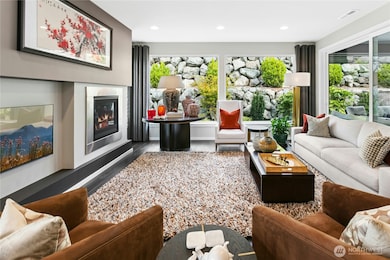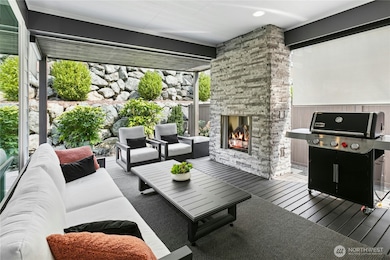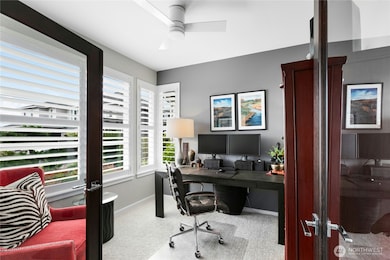19283 134th Place SE Monroe, WA 98272
Estimated payment $6,602/month
Highlights
- Mountain View
- Property is near public transit
- Vaulted Ceiling
- Deck
- Freestanding Bathtub
- Engineered Wood Flooring
About This Home
New Price! Now's your chance to own this luxury home. Better-than-new home in a quiet Monroe cul-de-sac. This spacious 3,349 sq ft residence features 4 bedrooms, a den, and a flex space—ideal for remote work, hobbies, or a meditation room. Gourmet kitchen with quartz counters, stainless appliances, and large island. Luxurious primary suite includes dual walk-in closets, soaking tub, and double vanities. Over $185K in upgrades: wood shutters, crawl space sealing, and fully fenced, professionally landscaped yard. Covered outdoor living space and close to top-rated schools, parks, and amenities.
Source: Northwest Multiple Listing Service (NWMLS)
MLS#: 2428499
Home Details
Home Type
- Single Family
Est. Annual Taxes
- $8,198
Year Built
- Built in 2021
Lot Details
- 5,227 Sq Ft Lot
- Cul-De-Sac
- South Facing Home
- Property is Fully Fenced
- Level Lot
- Garden
- Property is in very good condition
HOA Fees
- $115 Monthly HOA Fees
Parking
- 2 Car Attached Garage
- Driveway
Home Design
- Poured Concrete
- Composition Roof
- Cement Board or Planked
Interior Spaces
- 3,349 Sq Ft Home
- 2-Story Property
- Vaulted Ceiling
- Ceiling Fan
- 2 Fireplaces
- Gas Fireplace
- Dining Room
- Loft
- Mountain Views
- Storm Windows
Kitchen
- Walk-In Pantry
- Stove
- Microwave
- Dishwasher
- Disposal
Flooring
- Engineered Wood
- Carpet
- Ceramic Tile
- Vinyl
Bedrooms and Bathrooms
- 4 Bedrooms
- Walk-In Closet
- Bathroom on Main Level
- Freestanding Bathtub
- Hydromassage or Jetted Bathtub
Laundry
- Dryer
- Washer
Outdoor Features
- Deck
Location
- Property is near public transit
- Property is near a bus stop
Schools
- Chain Lake Elementary School
- Park Place Middle Sc
- Monroe High School
Utilities
- Forced Air Heating and Cooling System
- High Efficiency Heating System
- Water Heater
- High Tech Cabling
Community Details
- Association fees include common area maintenance
- Eaglemont Homeowners Association
- Secondary HOA Phone (888) 327-6682
- Built by MainVue
- Monroe Subdivision
- The community has rules related to covenants, conditions, and restrictions
Listing and Financial Details
- Assessor Parcel Number 01180400003800
Map
Home Values in the Area
Average Home Value in this Area
Tax History
| Year | Tax Paid | Tax Assessment Tax Assessment Total Assessment is a certain percentage of the fair market value that is determined by local assessors to be the total taxable value of land and additions on the property. | Land | Improvement |
|---|---|---|---|---|
| 2025 | $7,673 | $1,011,100 | $304,000 | $707,100 |
| 2024 | $7,673 | $948,500 | $289,000 | $659,500 |
| 2023 | $6,850 | $918,500 | $319,000 | $599,500 |
| 2022 | $2,117 | $225,900 | $159,100 | $66,800 |
| 2020 | $522 | $0 | $0 | $0 |
Property History
| Date | Event | Price | List to Sale | Price per Sq Ft | Prior Sale |
|---|---|---|---|---|---|
| 11/12/2025 11/12/25 | Price Changed | $1,099,000 | -6.5% | $328 / Sq Ft | |
| 10/23/2025 10/23/25 | Price Changed | $1,175,000 | -4.1% | $351 / Sq Ft | |
| 10/07/2025 10/07/25 | Price Changed | $1,225,000 | -3.9% | $366 / Sq Ft | |
| 09/04/2025 09/04/25 | For Sale | $1,275,000 | +24.3% | $381 / Sq Ft | |
| 12/23/2021 12/23/21 | Sold | $1,025,899 | +1.1% | $306 / Sq Ft | View Prior Sale |
| 04/07/2021 04/07/21 | Price Changed | $1,014,435 | +26.2% | $303 / Sq Ft | |
| 04/06/2021 04/06/21 | Pending | -- | -- | -- | |
| 03/20/2021 03/20/21 | For Sale | $803,950 | -- | $240 / Sq Ft |
Purchase History
| Date | Type | Sale Price | Title Company |
|---|---|---|---|
| Warranty Deed | $1,014,435 | Chicago Title Company Of Wa |
Mortgage History
| Date | Status | Loan Amount | Loan Type |
|---|---|---|---|
| Open | $775,000 | New Conventional |
Source: Northwest Multiple Listing Service (NWMLS)
MLS Number: 2428499
APN: 011977-000-038-00
- 19186 133rd St SE
- 19320 134th Place SE
- 19245 135th St SE
- 19242 135th St SE
- 19151 133rd St SE
- 13664 196th Ave SE
- 13615 201st Ave SE
- 19359 137th Place SE
- 19655 136th Place SE
- 19654 136th St SE
- 19628 136th Place SE
- 19644 136th Place SE
- 136 XX 191st Ave
- 13665 197th Ave SE
- 13657 197th Ave SE
- 13696 197th Ave SE
- 13714 197th Ave SE
- 13579 199th Ave SE
- 13484 200 Ave SE
- 13484 200th Ave SE
- 601 W Elizabeth St
- 18463 Blueberry Ln
- 17872 155th Place SE Unit 2
- 166 Countryman Dr
- 20411 W King Lake Rd Unit B
- 502 1st St Unit 206
- 502 1st St Unit 108
- 428 Pine Ave
- 9813 Airport Way
- 1105 2nd St
- 13315 Lost Lake Rd
- 507 W Stevens Ave Unit B
- 507 W Stevens Ave Unit A
- 1818 25th St
- 8730 206th St SE Unit 18
- 22232 95th Ave SE
- 5703 134th Place SE Unit A
- 16432 57th Ave SE
- 5222 115th St SE
- 12002 10th Place SE
