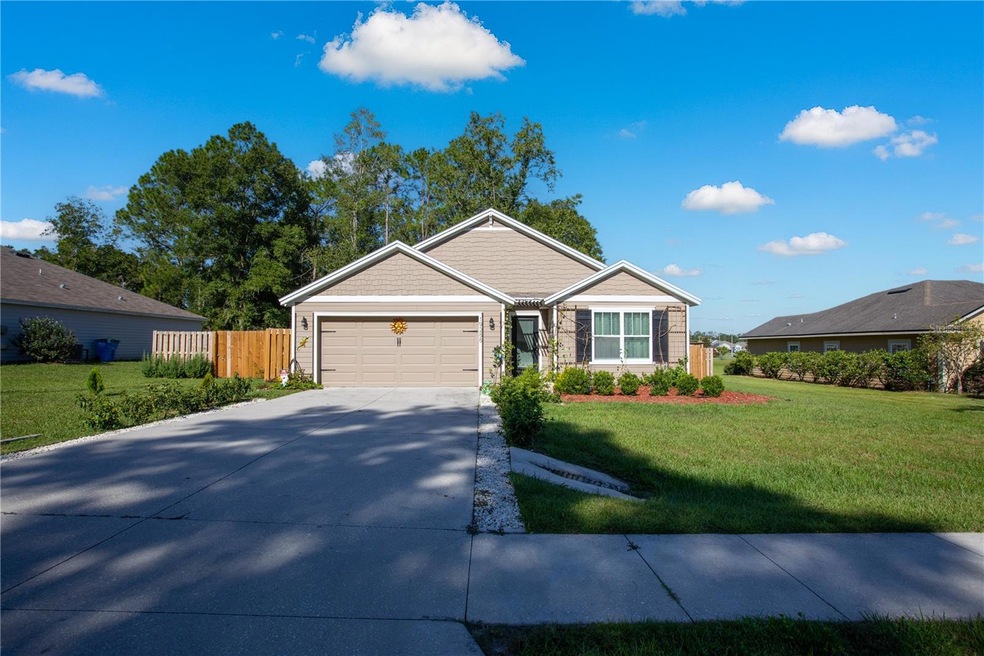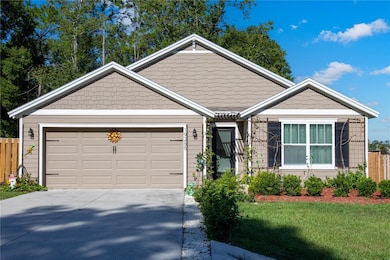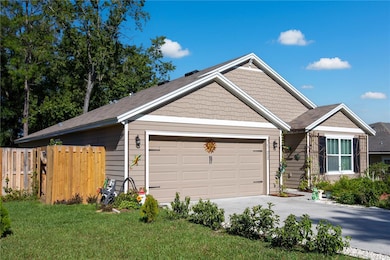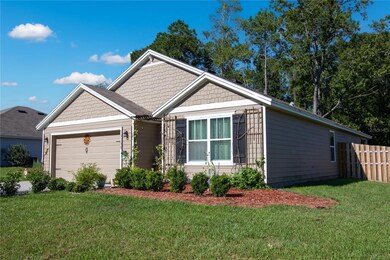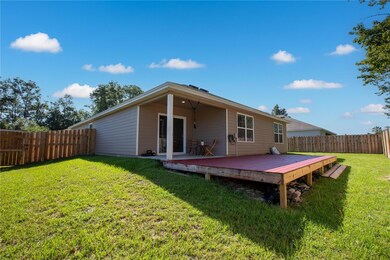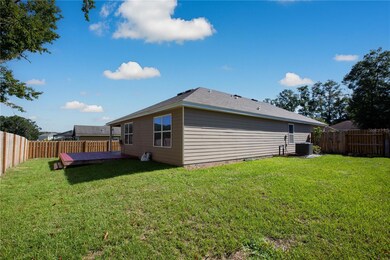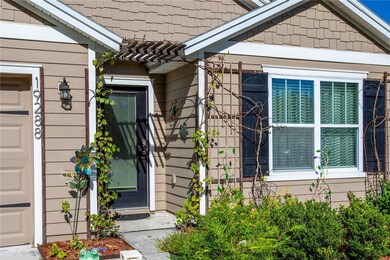19288 NW 226th Terrace High Springs, FL 32643
Estimated payment $2,251/month
Highlights
- Open Floorplan
- Living Room
- Tile Flooring
- 2 Car Attached Garage
- Laundry Room
- Sliding Doors
About This Home
Welcome to this beautiful 4-bedroom, 2-bathroom home located in the highly desirable Bailey Estates subdivision of High Springs, Florida. Built in 2021 and boasting 1,768 square feet of open, modern living space this home offers the perfect blend of comfort, functionality, and style. This is currently one of only three 4-bedroom homes on the market in Bailey Estates, making it a rare find you won't want to miss! Step inside to discover a spacious open floor plan with a large kitchen that flows seamlessly into the dining and living areas, perfect for entertaining or relaxing with family. The master suite features a generously sized walk-in closet and a private en-suite bathroom, offering a peaceful retreat at the end of the day. Additional highlights include spacious 2-car garage, conveniently close to top rated schools like Santa Fe High School, and a modern construction build with only minor paint touch-ups needed. Situated in the heart of High Springs, this home offers more than just a place to live-it's a lifestyle. Enjoy weekend adventures at Blue or Poe Springs, explore the historic downtown district with charming shops and cafes, or paddle the Santa Fe River for scenic outdoor fun. High Springs has small-town charm, known for its natural beauty and friendly community. Don't miss your chance to own this standout home in a prime location, schedule your private tour today!
Listing Agent
UNITED COUNTRY SMITH & ASSOCIATES - NEWBERRY Brokerage Phone: 352-463-7770 License #3580512 Listed on: 09/08/2025

Home Details
Home Type
- Single Family
Est. Annual Taxes
- $4,387
Year Built
- Built in 2021
Lot Details
- 9,148 Sq Ft Lot
- East Facing Home
HOA Fees
- $47 Monthly HOA Fees
Parking
- 2 Car Attached Garage
- Garage Door Opener
- Driveway
Home Design
- Slab Foundation
- Frame Construction
- Shingle Roof
Interior Spaces
- 1,768 Sq Ft Home
- Open Floorplan
- Ceiling Fan
- Sliding Doors
- Living Room
- Dishwasher
Flooring
- Carpet
- Tile
- Luxury Vinyl Tile
Bedrooms and Bathrooms
- 4 Bedrooms
- 2 Full Bathrooms
Laundry
- Laundry Room
- Washer and Electric Dryer Hookup
Schools
- High Springs Community Elementary And Middle School
- Gainesville High School
Utilities
- Central Heating and Cooling System
- Electric Water Heater
Community Details
- Bosshardt Property Management Association, Phone Number (352) 240-2713
- Bailey Estates Of High Spgs Subdivision
Listing and Financial Details
- Visit Down Payment Resource Website
- Tax Lot 150
- Assessor Parcel Number 00236-100-150
Map
Home Values in the Area
Average Home Value in this Area
Tax History
| Year | Tax Paid | Tax Assessment Tax Assessment Total Assessment is a certain percentage of the fair market value that is determined by local assessors to be the total taxable value of land and additions on the property. | Land | Improvement |
|---|---|---|---|---|
| 2024 | $4,330 | $228,084 | -- | -- |
| 2023 | $4,330 | $221,441 | $0 | $0 |
| 2022 | $4,054 | $214,991 | $0 | $0 |
| 2021 | $962 | $42,500 | $42,500 | $0 |
| 2020 | $624 | $42,500 | $42,500 | $0 |
| 2019 | $612 | $42,500 | $42,500 | $0 |
| 2018 | $582 | $42,500 | $42,500 | $0 |
| 2017 | $391 | $18,000 | $18,000 | $0 |
| 2016 | $384 | $14,300 | $0 | $0 |
| 2015 | $329 | $13,000 | $0 | $0 |
| 2014 | $331 | $13,000 | $0 | $0 |
| 2013 | -- | $13,000 | $13,000 | $0 |
Property History
| Date | Event | Price | Change | Sq Ft Price |
|---|---|---|---|---|
| 09/08/2025 09/08/25 | For Sale | $345,000 | +43.2% | $195 / Sq Ft |
| 12/06/2021 12/06/21 | Off Market | $240,990 | -- | -- |
| 06/21/2021 06/21/21 | Sold | $240,990 | 0.0% | $136 / Sq Ft |
| 12/26/2020 12/26/20 | Pending | -- | -- | -- |
| 12/06/2020 12/06/20 | For Sale | $240,990 | -- | $136 / Sq Ft |
Purchase History
| Date | Type | Sale Price | Title Company |
|---|---|---|---|
| Warranty Deed | $240,990 | Dhi Title Of Florida Inc | |
| Deed | $8,000,000 | -- |
Mortgage History
| Date | Status | Loan Amount | Loan Type |
|---|---|---|---|
| Open | $243,424 | New Conventional |
Source: Stellar MLS
MLS Number: GC533831
APN: 00236-100-150
- 19176 NW 228th St
- 22713 N West 191st Ln
- 19113 NW 228th St
- 19484 NW 228th Dr
- 19533 NW 229th St
- 18875 NW 230th St
- 18865 NW 233rd St
- 23225 NW County Road 236
- 23376 NW County Road 236
- 19474 NW 215th Terrace
- 23750 NW 193rd Ave
- 0 Us-441 S
- 20548 Us-441 S
- 18738 NW 234th St
- 18763 NW 235th St
- 18741 High Springs Main St
- 18683 High Springs Main St
- 23147 NW 181st Place
- 23108 NW 184th Rd
- 0 NW 189th Ave
- 18670 NW 246th St
- 16686 NW 194th Terrace
- 16953 NW 176th Way
- 20714 County Road 235a
- 17329 NW 173rd Rd
- 209 SE Brawley Terrace
- 14428 NW 164th Rd
- 14308 NW 161st Ave
- 15615 NW 138th Dr
- 11907 NW 147th Place
- 5229 NE 56th St
- 11927 NW 69th Way Unit 8
- 1918 NW 246th Terrace
- 3800 NW 136th St
- 6400 NW 106th Place Unit 1
- 954 NW 254th Dr
- 5629 NW 97th St
- 913 NW 251st Dr
- 749 NW 244th
- 24470 NW 6th Rd
