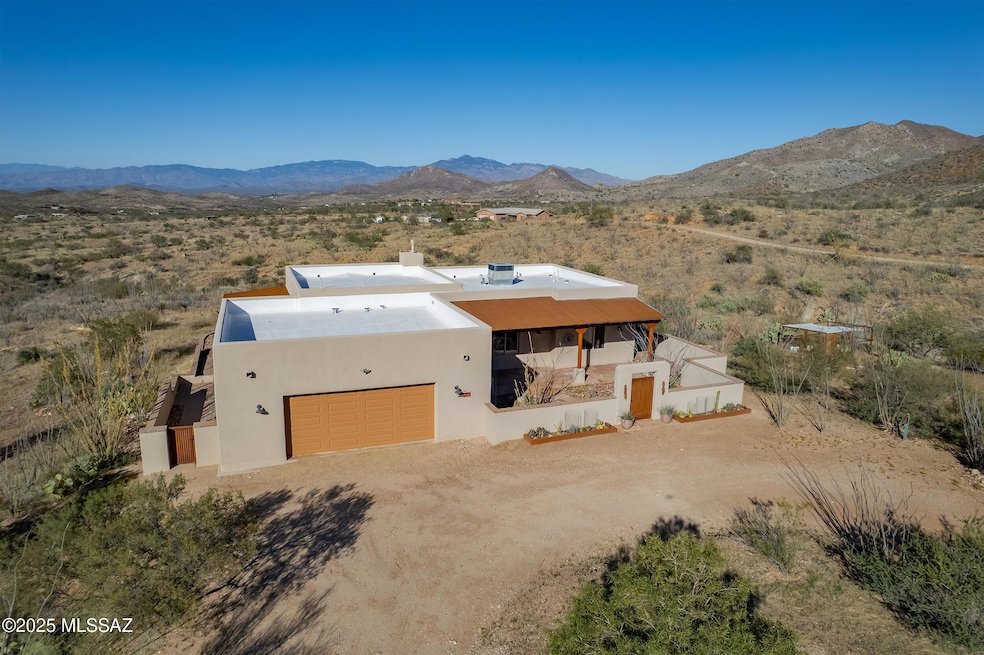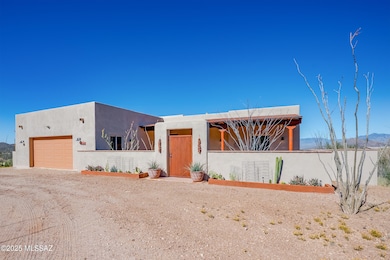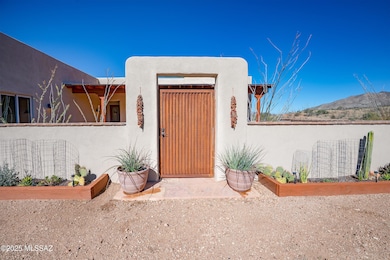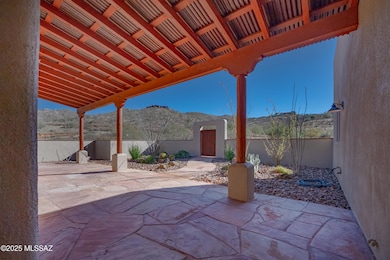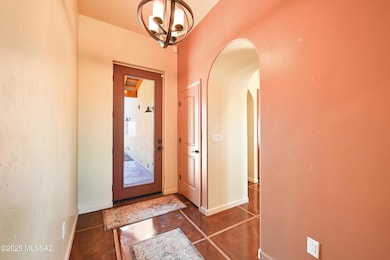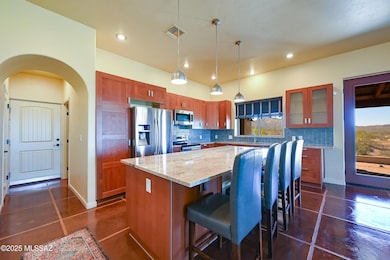Estimated payment $3,433/month
Highlights
- Horse Property
- RV Access or Parking
- 5.5 Acre Lot
- Acacia Elementary School Rated A
- Panoramic View
- Santa Fe Architecture
About This Home
***Seller will counter or accept all offers between $600,000 - $625,000*** Set on 5.5 private acres just off the Sonoita Highway, this custom ICF-constructed home delivers the kind of desert living people move here for big sky views, quiet surroundings, and room to breathe. At roughly 4,500 ft elevation, enjoy temperatures nearly 10 degrees cooler than Tucson and a front-row seat to wildlife and star-filled nights. Inside, the quality is unmistakable. Insulated concrete form walls provide exceptional strength, energy efficiency, and year-round comfort. The open layout features high ceilings, polished concrete floors, and large picture windows that capture panoramic mountain scenery from every room. The spacious kitchen and inviting living areas make the home feel both comfortable and thoughtfully crafted. Outside, multiple patios offer space to entertain, unwind, or add a future hot tub (electrical already in place). A private well, enclosed garden area, and an oversized, deeper two-car garage add convenience and functionality. If you're looking for space, privacy, cooler temps, and the beauty of Sonoita wine country just minutes away, this property brings it all together.
Listing Agent
Kevin Wood
eXp Realty Listed on: 11/13/2025
Home Details
Home Type
- Single Family
Est. Annual Taxes
- $3,250
Year Built
- Built in 2017
Lot Details
- 5.5 Acre Lot
- Lot Dimensions are 373x642x373x645
- Desert faces the front of the property
- Dirt Road
- South Facing Home
- Shrub
- Hillside Location
- Landscaped with Trees
- Garden
- Property is zoned Vail - RH
Parking
- Garage
- Oversized Parking
- Garage Door Opener
- Circular Driveway
- RV Access or Parking
Property Views
- Panoramic
- Mountain
- Desert
Home Design
- Santa Fe Architecture
- Insulated Concrete Forms
- Built-Up Roof
Interior Spaces
- 2,131 Sq Ft Home
- 1-Story Property
- High Ceiling
- Ceiling Fan
- Decorative Fireplace
- Window Treatments
- Entrance Foyer
- Living Room with Fireplace
- Dining Area
- Home Office
- Storage
- Concrete Flooring
Kitchen
- Electric Oven
- Electric Range
- Microwave
- Dishwasher
- Stainless Steel Appliances
- Kitchen Island
- Granite Countertops
Bedrooms and Bathrooms
- 3 Bedrooms
- Walk-In Closet
- 2 Full Bathrooms
- Double Vanity
- Secondary bathroom tub or shower combo
- Primary Bathroom includes a Walk-In Shower
- Exhaust Fan In Bathroom
Laundry
- Dryer
- Washer
Home Security
- Alarm System
- Carbon Monoxide Detectors
- Fire and Smoke Detector
Accessible Home Design
- No Interior Steps
Outdoor Features
- Horse Property
- Courtyard
- Covered Patio or Porch
- Shed
Schools
- Acacia Elementary School
- Old Vail Middle School
- Andrada Polytechnic High School
Utilities
- Forced Air Heating and Cooling System
- Natural Gas Not Available
- Private Company Owned Well
- Electric Water Heater
- Septic System
Community Details
- No Home Owners Association
Map
Home Values in the Area
Average Home Value in this Area
Tax History
| Year | Tax Paid | Tax Assessment Tax Assessment Total Assessment is a certain percentage of the fair market value that is determined by local assessors to be the total taxable value of land and additions on the property. | Land | Improvement |
|---|---|---|---|---|
| 2025 | $3,250 | $25,047 | -- | -- |
| 2024 | $3,092 | $23,854 | -- | -- |
| 2023 | $3,050 | $22,718 | $0 | $0 |
| 2022 | $2,897 | $21,637 | $0 | $0 |
| 2021 | $2,941 | $19,625 | $0 | $0 |
| 2020 | $2,843 | $19,625 | $0 | $0 |
| 2019 | $2,822 | $22,697 | $0 | $0 |
| 2018 | $2,649 | $5,363 | $0 | $0 |
| 2017 | $823 | $5,363 | $0 | $0 |
| 2016 | $830 | $0 | $0 | $0 |
Property History
| Date | Event | Price | List to Sale | Price per Sq Ft |
|---|---|---|---|---|
| 11/13/2025 11/13/25 | For Sale | $600,000 | -- | $282 / Sq Ft |
Purchase History
| Date | Type | Sale Price | Title Company |
|---|---|---|---|
| Warranty Deed | $40,000 | Fidelity Natl Title Agency | |
| Quit Claim Deed | -- | None Available | |
| Cash Sale Deed | $50,000 | -- |
Mortgage History
| Date | Status | Loan Amount | Loan Type |
|---|---|---|---|
| Previous Owner | $35,500 | Seller Take Back |
Source: MLS of Southern Arizona
MLS Number: 22529526
APN: 306-17-018E
- 19295 S Sonoita Hwy
- 19331 S Sonoita Hwy
- 306-36-008f Pima Az
- 19675 S Sonoita Hwy
- 19795 S Attaway Pl 36 03 Acres
- 18565 S Sonoita Hwy
- 19510 S Sonoita Hwy
- 0 E Mesquite Mesa Trail Unit 17
- 16231 E Hillton Ranch Rd
- 15575 E Hillton Ranch Rd
- 15900 E Hilton Ranch Rd
- 17800 S Sonoita Hwy
- 17838 S Sonoita Hwy
- 21995 S Sonoita Hwy Unit NULL
- 35705 Red Cloud Mine Rd Unit 1
- 18019 E Hilton Ranch Rd
- 21175 S Red Cloud Mine Rd
- 1145 S Nedra Place
- 15555 E Hillton Ranch Rd
- 17835 S Copper Cut Place
- 17137 S Mesa Shadows Dr
- 17033 S Mesa Shadows Dr
- 10822 E Franklin Falls Way
- 568 E Painted Pueblo Dr
- 664 S Painted River Way
- 536 E Savannah St
- 438 S Douglas Wash Rd
- 11784 E Arabelle Dr
- 88 W James L Sullivan St Unit 1
- 180 W Vista Monte Dr
- 757 S Harry P Stagg Dr
- 620 S Charles L McKay Place
- 11921 E Ryscott Cir
- 17581 S Desert Barberry Dr
- 11267 S Weismann Dr
- 11208 S Weismann Dr S
- 11219 S Weismann Dr
- 12742 E Joffroy Dr
- 12885 E Russo Dr
- 13174 E Alley Spring Dr
