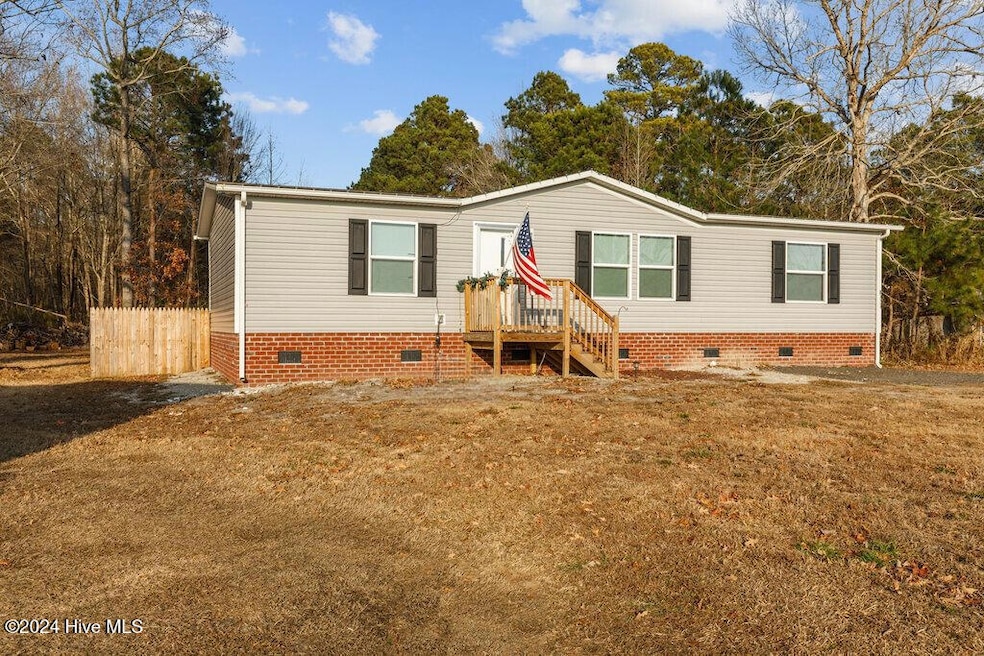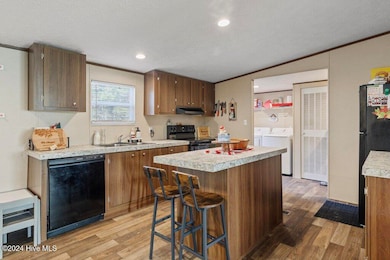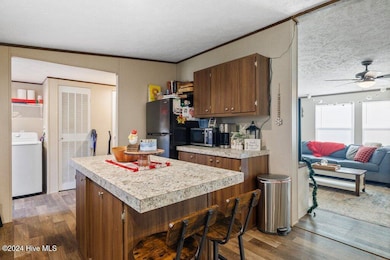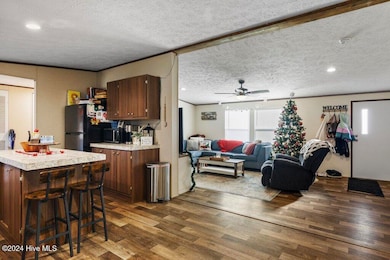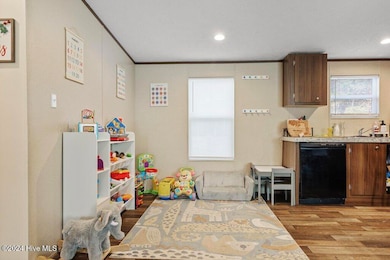1929 Caratoke Hwy Moyock, NC 27958
Estimated payment $1,884/month
Highlights
- Vaulted Ceiling
- No HOA
- Porch
- Moyock Middle School Rated 9+
- Fenced Yard
- Walk-In Closet
About This Home
Newly built in 2023, this home combines modern style with everyday functionality. The open floorplan is perfect for entertaining, with luxury vinyl plank (LVP) flooring throughout for a sleek and low-maintenance design. The fenced-in backyard offers privacy and space to relax, play, or entertain outdoors. Ideally located just 1 mile from Powell's Market and the public boat ramp on Poyners, you'll enjoy the convenience of the Farmers Market and easy access to the water for boating and fishing. This home is move-in ready and waiting for you!
Listing Agent
Berkshire Hathaway HomeServices RW Towne Realty/Chesapeake License #292970 Listed on: 12/27/2024

Property Details
Home Type
- Manufactured Home
Year Built
- Built in 2023
Lot Details
- 1,264 Sq Ft Lot
- Lot Dimensions are 95x264
- Fenced Yard
- Wood Fence
Parking
- Aggregate Flooring
Home Design
- Block Foundation
- Wood Frame Construction
- Architectural Shingle Roof
- Vinyl Siding
Interior Spaces
- 1,264 Sq Ft Home
- 1-Story Property
- Vaulted Ceiling
- Ceiling Fan
- Entrance Foyer
- Combination Dining and Living Room
- Luxury Vinyl Plank Tile Flooring
- Crawl Space
Kitchen
- Stove
- Dishwasher
- Kitchen Island
Bedrooms and Bathrooms
- 3 Bedrooms
- Walk-In Closet
- 2 Full Bathrooms
Laundry
- Dryer
- Washer
Outdoor Features
- Patio
- Shed
- Porch
Schools
- Shawboro Elementary School
- Moyock Middle School
- Currituck County High School
Mobile Home
- Manufactured Home
Utilities
- Heat Pump System
- Electric Water Heater
- On Site Septic
- Septic Tank
Community Details
- No Home Owners Association
Listing and Financial Details
- Tax Lot 109
- Assessor Parcel Number 0032000032a0000
Map
Home Values in the Area
Average Home Value in this Area
Property History
| Date | Event | Price | Change | Sq Ft Price |
|---|---|---|---|---|
| 03/04/2025 03/04/25 | Price Changed | $299,900 | -4.8% | $237 / Sq Ft |
| 12/27/2024 12/27/24 | For Sale | $315,000 | -- | $249 / Sq Ft |
Source: Hive MLS
MLS Number: 100481309
- 1991 Caratoke
- 0000 Snowden
- 115 Sligo Way Unit Lot 10
- 115 Sligo Way
- 110 Sligo Way
- 8 E Ridge Rd
- 185 Sorrel Ln
- 626 Poyners Rd
- 0 Poyners Rd Unit 100508289
- 498 Poyners Rd
- 50+AC Poyners Rd
- TBD Poyners Rd
- 2286 Caratoke Hwy
- 119 Elrod Rd
- 120 Rowland Creek Rd
- #7 E Ridge Rd
- 130 Rowland Creek Rd
- 111 Rosedale Ct Unit Lot 9
- 111 Rosedale Ct
- 1560 Tulls Creek Rd
- 110 Fost Blvd
- 130 Glenmoor Path
- 105 Farmridge Way
- 302 Lydia St
- 722 Tulls Creek Rd
- 1843 Shortcut Rd
- 4501 Old Battlefield Blvd Unit 3
- 106 Quail Run Unit Cozy Cottage
- 1500 Emerald Lake Cir
- 118 Red Cedar Run
- 102 Bonney St
- 508 E Main St Unit 304
- 710 Beech St
- 1705 Pine St
- 1221 Carolina Ave Unit 1a
- 1221 Carolina Ave Unit 3d
- 1001 Cedar St
- 1105 E Williams Cir
- 810 Park St
- 1718 River Rd
