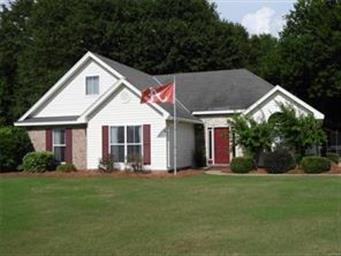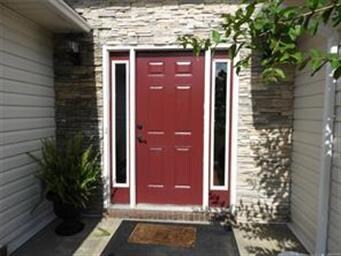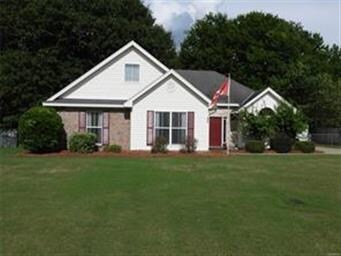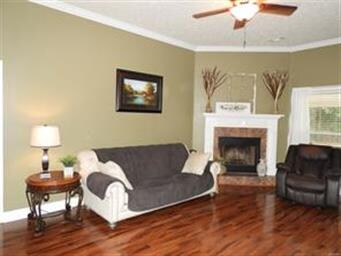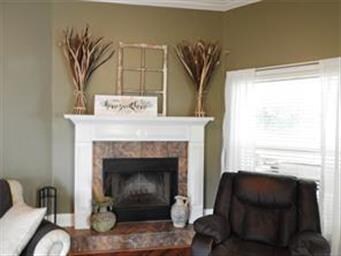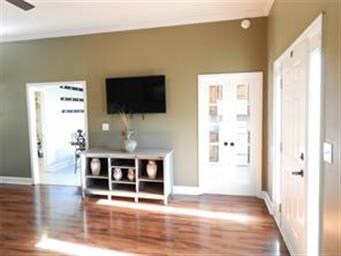
1929 Cedar Ridge Loop Prattville, AL 36067
Highlights
- Mature Trees
- No HOA
- Tray Ceiling
- Pine Level Elementary School Rated 9+
- Covered patio or porch
- Storm Windows
About This Home
As of July 2019Looking for a TURN KEY home that you can just move in? Well look no further this is it! This beautiful 4 bedroom (possibly 5) 2 bath home should be on your list of favorites located in Aspen Ridge Subdivision. Once you arrive you will notice the nicely manicured yard, fresh landscaping, and beautiful natural stone surrounding the front entryway. Inside you will find a very well designed floor plan with soaring ceilings, fresh paint, updated lighting, and brand new carpet in guest bedrooms. Laminate hardwood flooring is installed throughout the great room, down the hall and in the master bedroom. You enter the eat-in-kitchen through a set of glass French style doors and the first thing you notice is it has ample cabinetry, lots of counter space, and a built in pantry. Family room is very spacious with a corner wood burning fireplace. Three guest bedrooms share the hall bath and you will fall in love with the rustic pallet wood surrounding the shower/tub combo and a single sink vanity with a quartz countertop and oil rubbed bronze fixtures. Master suite has a trey ceiling, large walk in closet, and a great view of the fully fenced backyard. Master bath has dual sinks, a garden tub, and a separate shower. Upstairs you will find a bonus room that can be used as a bedroom, media room, play room, craft room as you see the possibilities are endless. Outside sit back, relax under the large covered patio and enjoy the peacefulness of the woods behind the fence line. This is a great space to entertain and to enjoy those Backyard BBQ’s. For additional storage space there is a building that will remain. This home may qualify for 100% financing so contact your favorite lender for details. Hurry this one won’t last long!!
Last Agent to Sell the Property
eXp Realty, LLC. - Southern Br License #0080271 Listed on: 06/06/2019

Home Details
Home Type
- Single Family
Est. Annual Taxes
- $402
Year Built
- Built in 2002
Lot Details
- 0.37 Acre Lot
- Lot Dimensions are 108x150.159
- Property is Fully Fenced
- Mature Trees
Home Design
- Brick Exterior Construction
- Slab Foundation
- Vinyl Trim
- Stone
Interior Spaces
- 1,837 Sq Ft Home
- 1.5-Story Property
- Tray Ceiling
- Ceiling height of 9 feet or more
- Double Pane Windows
- Blinds
- Washer and Dryer Hookup
Kitchen
- Electric Range
- Microwave
- Dishwasher
Flooring
- Wall to Wall Carpet
- Laminate
Bedrooms and Bathrooms
- 4 Bedrooms
- Walk-In Closet
- 2 Full Bathrooms
- Garden Bath
- Separate Shower
Home Security
- Storm Windows
- Fire and Smoke Detector
Parking
- 2 Driveway Spaces
- Parking Pad
Outdoor Features
- Covered patio or porch
Schools
- Pine Level Elementary School
- Marbury Middle School
- Marbury High School
Utilities
- Heat Pump System
- Programmable Thermostat
- Electric Water Heater
- Municipal Trash
- Septic System
- High Speed Internet
Community Details
- No Home Owners Association
Listing and Financial Details
- Assessor Parcel Number 10-03-05-0-000-013-025-0
Ownership History
Purchase Details
Home Financials for this Owner
Home Financials are based on the most recent Mortgage that was taken out on this home.Purchase Details
Similar Homes in Prattville, AL
Home Values in the Area
Average Home Value in this Area
Purchase History
| Date | Type | Sale Price | Title Company |
|---|---|---|---|
| Grant Deed | $178,900 | -- | |
| Deed | $124,700 | -- |
Mortgage History
| Date | Status | Loan Amount | Loan Type |
|---|---|---|---|
| Open | $54,900 | New Conventional |
Property History
| Date | Event | Price | Change | Sq Ft Price |
|---|---|---|---|---|
| 07/26/2019 07/26/19 | Sold | $178,900 | -5.8% | $97 / Sq Ft |
| 07/12/2019 07/12/19 | Pending | -- | -- | -- |
| 06/06/2019 06/06/19 | For Sale | $189,900 | +9.4% | $103 / Sq Ft |
| 06/20/2018 06/20/18 | Sold | $173,574 | -5.1% | $95 / Sq Ft |
| 06/14/2018 06/14/18 | Pending | -- | -- | -- |
| 03/20/2018 03/20/18 | For Sale | $182,900 | -- | $100 / Sq Ft |
Tax History Compared to Growth
Tax History
| Year | Tax Paid | Tax Assessment Tax Assessment Total Assessment is a certain percentage of the fair market value that is determined by local assessors to be the total taxable value of land and additions on the property. | Land | Improvement |
|---|---|---|---|---|
| 2024 | $638 | $25,160 | $0 | $0 |
| 2023 | $1,263 | $46,760 | $0 | $0 |
| 2022 | $1,063 | $39,360 | $0 | $0 |
| 2021 | $436 | $17,660 | $0 | $0 |
| 2020 | $413 | $16,820 | $0 | $0 |
| 2019 | $440 | $16,280 | $0 | $0 |
| 2018 | $402 | $16,420 | $0 | $0 |
| 2017 | $353 | $14,580 | $0 | $0 |
| 2015 | $348 | $0 | $0 | $0 |
| 2014 | $351 | $14,520 | $3,000 | $11,520 |
| 2013 | -- | $15,140 | $3,000 | $12,140 |
Agents Affiliated with this Home
-

Seller's Agent in 2019
Kristen Sutton
eXp Realty, LLC. - Southern Br
(334) 328-9749
7 in this area
118 Total Sales
-

Buyer's Agent in 2019
Candsis Fuller
Realty Connection
(334) 544-2676
5 in this area
61 Total Sales
-

Seller's Agent in 2018
Katherine Thomas
Thomas & Land Real Est Grp LLC
(334) 312-5366
7 in this area
155 Total Sales
-

Buyer's Agent in 2018
Angie Carter
RE/MAX
(334) 850-1955
1 in this area
179 Total Sales
Map
Source: Montgomery Area Association of REALTORS®
MLS Number: 454361
APN: 10-03-05-0-000-013-025-0
- 113 Daffodil Ct
- 1939 Cedar Ridge Loop
- 147 County Rd 40 Rd W
- 2032 Cedar Ridge Loop
- 143 County Road 104
- 207 Pine Level Ridge
- 13 Commercial Pkwy
- 10 Commercial Pkwy
- 12 Commercial Pkwy
- 7 Commercial Pkwy
- 8 Commercial Pkwy
- 11 Commercial Pkwy
- 4 Commercial Pkwy
- 5 Commercial Pkwy
- 6 Commercial Pkwy
- 3 Commercial Pkwy
- 15 Commercial Pkwy
- 2 Commercial Pkwy
- 14 Commercial Pkwy
- 104 Mountain Laurel Rd
