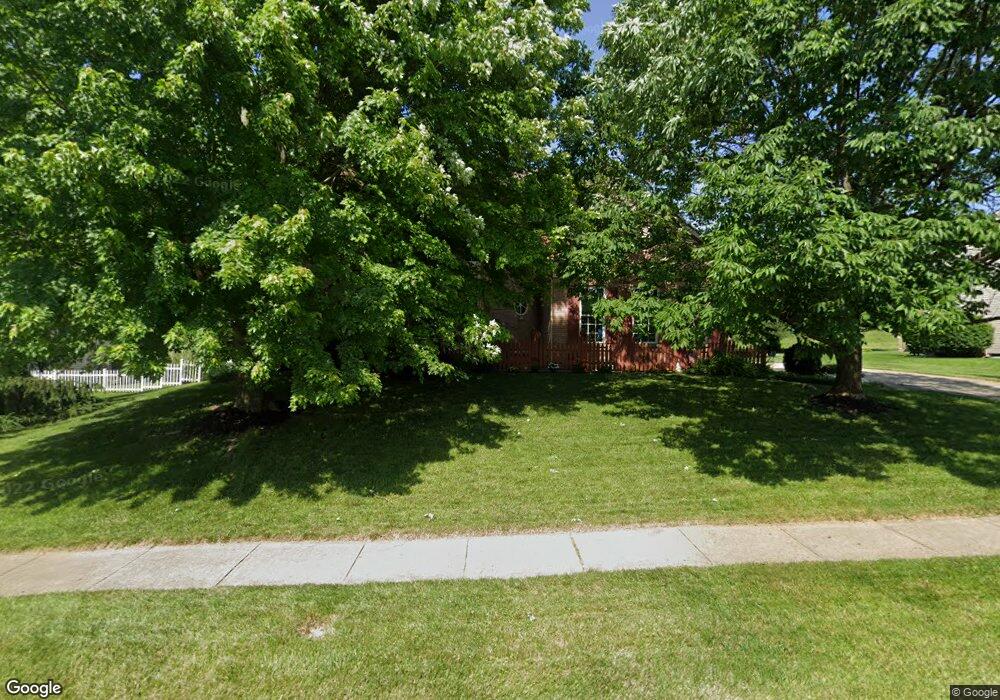Estimated Value: $383,067 - $432,000
4
Beds
4
Baths
2,509
Sq Ft
$163/Sq Ft
Est. Value
About This Home
This home is located at 1929 Laddie Ct, Xenia, OH 45385 and is currently estimated at $408,767, approximately $162 per square foot. 1929 Laddie Ct is a home located in Greene County with nearby schools including Xenia High School.
Ownership History
Date
Name
Owned For
Owner Type
Purchase Details
Closed on
Dec 22, 2000
Sold by
Leon Alberto A and Leon Gillian M
Bought by
Mullikin David C and Mullikin Melody K
Current Estimated Value
Home Financials for this Owner
Home Financials are based on the most recent Mortgage that was taken out on this home.
Original Mortgage
$96,300
Outstanding Balance
$38,290
Interest Rate
7.8%
Estimated Equity
$370,477
Purchase Details
Closed on
Jul 10, 1996
Sold by
N V R Homes Inc
Bought by
Leon Alberto A
Home Financials for this Owner
Home Financials are based on the most recent Mortgage that was taken out on this home.
Original Mortgage
$160,000
Outstanding Balance
$11,413
Interest Rate
8.09%
Mortgage Type
New Conventional
Estimated Equity
$397,354
Purchase Details
Closed on
Dec 29, 1995
Bought by
Nvr Homes Inc
Create a Home Valuation Report for This Property
The Home Valuation Report is an in-depth analysis detailing your home's value as well as a comparison with similar homes in the area
Home Values in the Area
Average Home Value in this Area
Purchase History
| Date | Buyer | Sale Price | Title Company |
|---|---|---|---|
| Mullikin David C | $31,400 | -- | |
| Leon Alberto A | $200,000 | -- | |
| Nvr Homes Inc | $28,000 | -- |
Source: Public Records
Mortgage History
| Date | Status | Borrower | Loan Amount |
|---|---|---|---|
| Open | Mullikin David C | $96,300 | |
| Open | Leon Alberto A | $160,000 |
Source: Public Records
Tax History Compared to Growth
Tax History
| Year | Tax Paid | Tax Assessment Tax Assessment Total Assessment is a certain percentage of the fair market value that is determined by local assessors to be the total taxable value of land and additions on the property. | Land | Improvement |
|---|---|---|---|---|
| 2024 | $4,075 | $107,550 | $16,780 | $90,770 |
| 2023 | $4,075 | $107,550 | $16,780 | $90,770 |
| 2022 | $3,411 | $78,500 | $10,480 | $68,020 |
| 2021 | $3,457 | $78,500 | $10,480 | $68,020 |
| 2020 | $3,309 | $78,500 | $10,480 | $68,020 |
| 2019 | $3,183 | $71,910 | $9,870 | $62,040 |
| 2018 | $3,736 | $71,910 | $9,870 | $62,040 |
| 2017 | $3,730 | $71,910 | $9,870 | $62,040 |
| 2016 | $3,731 | $70,470 | $9,870 | $60,600 |
| 2015 | $3,741 | $70,470 | $9,870 | $60,600 |
| 2014 | $3,582 | $70,470 | $9,870 | $60,600 |
Source: Public Records
Map
Nearby Homes
- 983 Echo Ct
- 460 Kinsey Rd
- 1764 Highlander Dr
- 965 Oak Dale Dr
- 1359 Eagles Way
- 1311 Eagles Way
- 656 Eden Roc Dr
- 610 Saxony Dr
- 15 Sexton Dr
- 513 Redbud Ln
- 0 Mason Rd
- 508 Marshall Dr
- 1171 N Detroit St
- 1038 Frederick Dr
- 2018 Tahoe Dr
- 568 Louise Dr
- 0 US 42 Unit 941174
- 0 US 42 Unit 1042511
- 2537 Ridge Rd
- 902 N Detroit St
- 1937 Laddie Ct
- 1923 Laddie Ct
- 1932 Laddie Ct
- 1940 Laddie Ct
- 1926 Laddie Ct
- 1965 Highlander Dr
- 1969 Highlander Dr
- 1917 Laddie Ct
- 1950 Laddie Ct
- 1914 Laddie Ct
- 1973 Highlander Dr
- 1920 Laddie Ct
- 1927 Highlander Dr
- 1935 Highlander Dr
- 1951 Highlander Dr
- 1919 Highlander Dr
- 1911 Highlander Dr
- 1977 Highlander Dr
- 1026 Ashbrooke Ln
- 1034 Ashbrooke Ln
