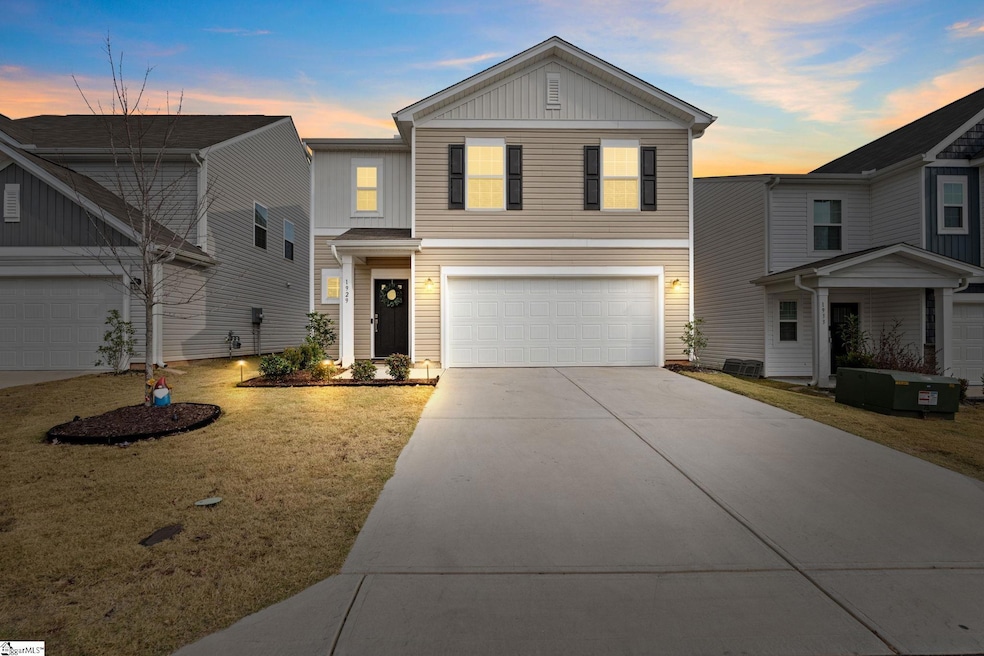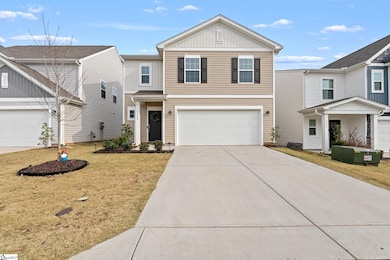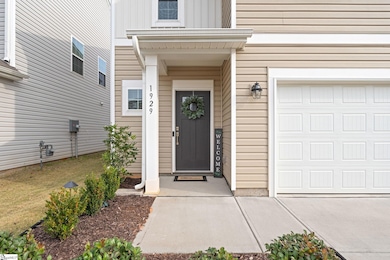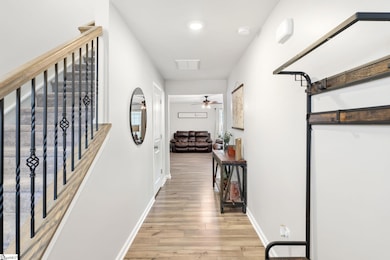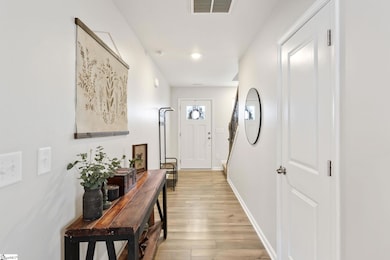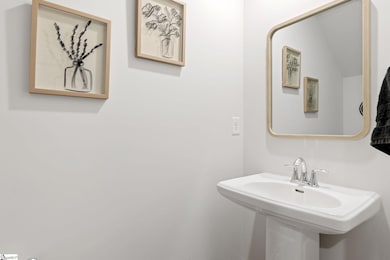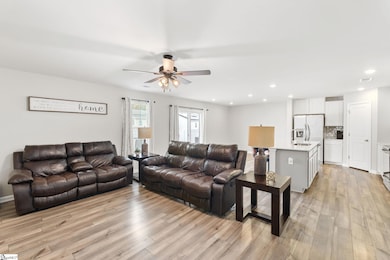1929 Landrow Ln Boiling Springs, SC 29316
Estimated payment $1,576/month
Highlights
- Open Floorplan
- Traditional Architecture
- Quartz Countertops
- James H. Hendrix Elementary School Rated A-
- Loft
- Breakfast Room
About This Home
Welcome to 1929 Landrow Lane in Boiling Springs — a like-new, beautifully maintained home built in 2023 that blends modern style with everyday comfort. Step inside to an inviting main level featuring an open and airy layout. The spacious kitchen is the heart of the home, complete with crisp white cabinetry, quartz countertops, stainless steel appliances, and a stylish tile backsplash. The adjoining breakfast area and living room create the perfect backdrop for relaxed mornings, casual gatherings, and cozy evenings at home. A convenient powder room rounds out the main floor. Upstairs, a generous loft provides flexible space for a playroom, home office, or second living area. Three secondary bedrooms share a full bathroom, thoughtfully positioned for easy access. The large primary suite is a true retreat with its walk-in closet and ensuite bathroom featuring a double vanity and expansive walk-in shower. Enjoy outdoor living with a fenced-in backyard ideal for pets, play, or simple relaxation. An attached two-car garage adds everyday convenience. The community features a sparkling pool and playground, creating a fun and welcoming environment for all. This nearly new home combines modern finishes with a functional layout—right in the heart of Boiling Springs. It’s ready for you to make it your own.
Home Details
Home Type
- Single Family
Est. Annual Taxes
- $1,737
Year Built
- Built in 2023
Lot Details
- 4,356 Sq Ft Lot
- Fenced Yard
- Sloped Lot
- Few Trees
HOA Fees
- $47 Monthly HOA Fees
Home Design
- Traditional Architecture
- Slab Foundation
- Composition Roof
- Vinyl Siding
- Aluminum Trim
Interior Spaces
- 1,800-1,999 Sq Ft Home
- 2-Story Property
- Open Floorplan
- Smooth Ceilings
- Ceiling Fan
- Living Room
- Loft
- Fire and Smoke Detector
Kitchen
- Breakfast Room
- Walk-In Pantry
- Free-Standing Electric Range
- Built-In Microwave
- Dishwasher
- Quartz Countertops
- Disposal
Flooring
- Carpet
- Luxury Vinyl Plank Tile
Bedrooms and Bathrooms
- 4 Bedrooms
Laundry
- Laundry Room
- Laundry on upper level
Parking
- 2 Car Attached Garage
- Garage Door Opener
- Driveway
Schools
- Hendrix Elementary School
- Boiling Springs Middle School
- Boiling Springs High School
Utilities
- Cooling Available
- Heating System Uses Natural Gas
- Underground Utilities
- Electric Water Heater
Community Details
- Hinson Management HOA
- Standing Rock Subdivision
- Mandatory home owners association
Listing and Financial Details
- Assessor Parcel Number 2-51-00-018.94
Map
Home Values in the Area
Average Home Value in this Area
Tax History
| Year | Tax Paid | Tax Assessment Tax Assessment Total Assessment is a certain percentage of the fair market value that is determined by local assessors to be the total taxable value of land and additions on the property. | Land | Improvement |
|---|---|---|---|---|
| 2025 | $1,726 | $9,600 | $2,120 | $7,480 |
| 2024 | $1,726 | $9,600 | $2,120 | $7,480 |
| 2023 | $1,726 | $156 | $156 | $0 |
Property History
| Date | Event | Price | List to Sale | Price per Sq Ft |
|---|---|---|---|---|
| 11/21/2025 11/21/25 | For Sale | $262,000 | -- | $146 / Sq Ft |
Purchase History
| Date | Type | Sale Price | Title Company |
|---|---|---|---|
| Special Warranty Deed | $239,999 | None Listed On Document |
Mortgage History
| Date | Status | Loan Amount | Loan Type |
|---|---|---|---|
| Open | $229,953 | FHA |
Source: Greater Greenville Association of REALTORS®
MLS Number: 1575632
APN: 2-51-00-018.94
- 516 Upper Valley Falls Rd
- 1410 Penrith Ct
- 273 Stonewood Crossing Dr
- 272 Stonewood Crossing Dr
- 415 Standing Rock Dr
- 1210 Upper Valley Falls Rd
- 7011 New Horizons Ln
- 7015 New Horizons Ln
- 7019 New Horizons Ln
- 7018 New Horizons Ln
- 7023 New Horizons Ln
- 7026 New Horizons Ln
- 7014 New Horizons Ln
- 7 Wedgefield Dr
- 7030 New Horizons Ln
- 7031 New Horizons Ln
- 7027 New Horizons Ln
- 161 Stonewood Crossing Dr
- 101 Campus Suites Dr
- 105 Turning Leaf Cir
- 377 Still Water Cir Unit 377
- 1906 Clipper St
- 1000 Pinegate Dr
- 113 Moss Ln
- 1952 Crumhorn Ave
- 602 Laconia Cir
- 132 Falcon Ridge Dr
- 9103 Gabbro Ln
- 108 Hunter Dr Unit 108
- 445 Pine Nut Way
- 8897 Asheville Hwy
- 430 Risen Star Dr
- 97 Mills Gap Rd
- 650 Polina Ave
- 901 Dornoch Dr
- 425 Willowdale Dr
- 6042 Willutuck Dr
- 9159 Asheville Hwy
